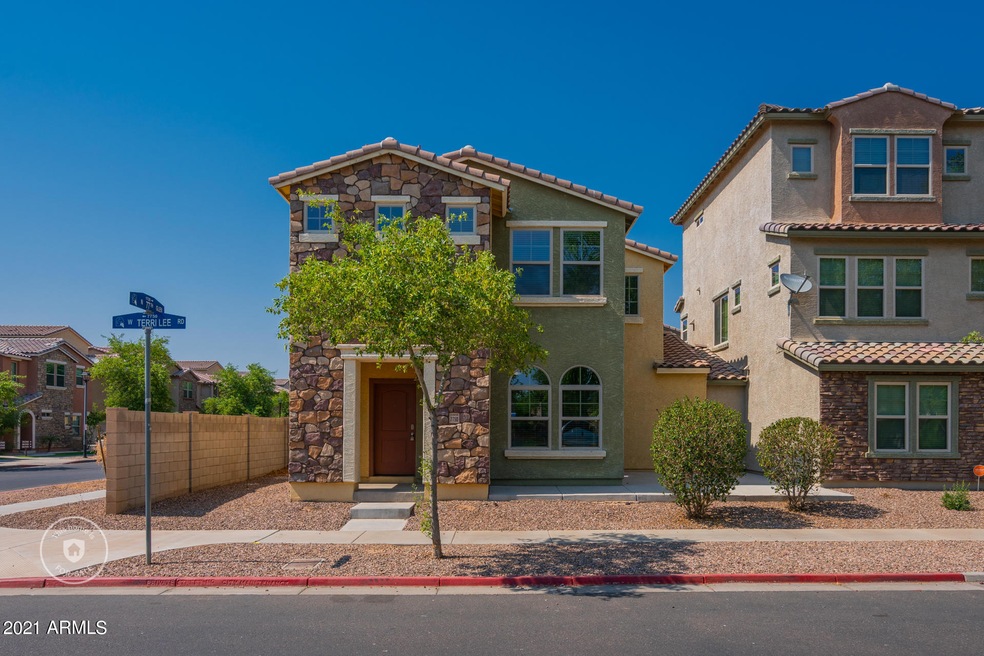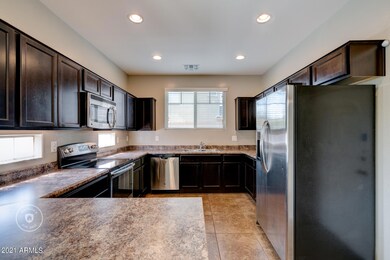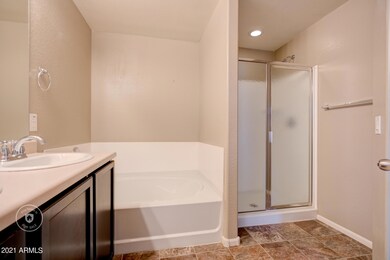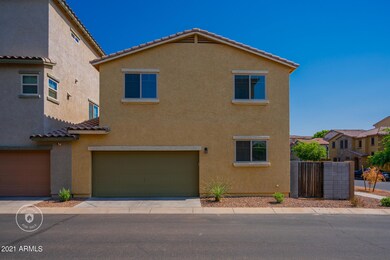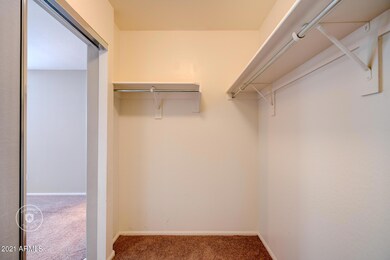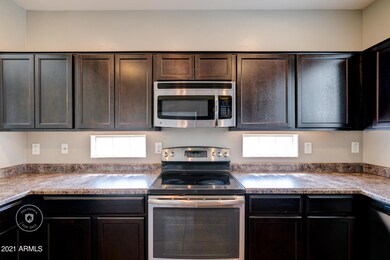
7750 W Terri Lee Dr Phoenix, AZ 85035
Highlights
- Granite Countertops
- Community Pool
- Security System Owned
- Phoenix Coding Academy Rated A
- Eat-In Kitchen
- Central Air
About This Home
As of September 2021Built in 2013, this Phoenix two-story home offers granite countertops, and a two-car garage.
Last Agent to Sell the Property
Jacqueline Moore
Opendoor Brokerage, LLC Brokerage Email: homes@opendoor.com License #SA662341000 Listed on: 06/22/2021
Home Details
Home Type
- Single Family
Est. Annual Taxes
- $1,947
Year Built
- Built in 2013
Lot Details
- 2,814 Sq Ft Lot
- Desert faces the front of the property
- Block Wall Fence
HOA Fees
- $120 Monthly HOA Fees
Parking
- 2 Car Garage
Home Design
- Tile Roof
- Stucco
Interior Spaces
- 1,727 Sq Ft Home
- 2-Story Property
- Security System Owned
- Washer and Dryer Hookup
Kitchen
- Eat-In Kitchen
- Breakfast Bar
- <<builtInMicrowave>>
- Granite Countertops
Bedrooms and Bathrooms
- 3 Bedrooms
- Primary Bathroom is a Full Bathroom
- 2 Bathrooms
Schools
- Manuel Pena Jr. Elementary School
- Estrella Middle School
- Trevor Browne High School
Utilities
- Central Air
- Heating Available
Listing and Financial Details
- Tax Lot 266
- Assessor Parcel Number 102-38-296
Community Details
Overview
- Association fees include ground maintenance
- Vinsanto HOA, Phone Number (480) 759-4945
- Vinsanto Subdivision
Recreation
- Community Pool
Ownership History
Purchase Details
Home Financials for this Owner
Home Financials are based on the most recent Mortgage that was taken out on this home.Purchase Details
Purchase Details
Home Financials for this Owner
Home Financials are based on the most recent Mortgage that was taken out on this home.Similar Homes in the area
Home Values in the Area
Average Home Value in this Area
Purchase History
| Date | Type | Sale Price | Title Company |
|---|---|---|---|
| Warranty Deed | $335,000 | Fidelity Natl Ttl Agcy Inc | |
| Warranty Deed | $314,100 | Fidelity Natl Ttl Agcy Inc | |
| Special Warranty Deed | $149,604 | Dhi Title Agency |
Mortgage History
| Date | Status | Loan Amount | Loan Type |
|---|---|---|---|
| Open | $342,705 | VA | |
| Previous Owner | $146,893 | FHA |
Property History
| Date | Event | Price | Change | Sq Ft Price |
|---|---|---|---|---|
| 07/10/2025 07/10/25 | For Sale | $330,000 | -1.5% | $191 / Sq Ft |
| 09/08/2021 09/08/21 | Sold | $335,000 | +3.1% | $194 / Sq Ft |
| 08/05/2021 08/05/21 | Pending | -- | -- | -- |
| 07/29/2021 07/29/21 | Price Changed | $325,000 | -7.1% | $188 / Sq Ft |
| 07/22/2021 07/22/21 | For Sale | $350,000 | 0.0% | $203 / Sq Ft |
| 07/07/2021 07/07/21 | Pending | -- | -- | -- |
| 06/22/2021 06/22/21 | For Sale | $350,000 | -- | $203 / Sq Ft |
Tax History Compared to Growth
Tax History
| Year | Tax Paid | Tax Assessment Tax Assessment Total Assessment is a certain percentage of the fair market value that is determined by local assessors to be the total taxable value of land and additions on the property. | Land | Improvement |
|---|---|---|---|---|
| 2025 | $1,918 | $12,368 | -- | -- |
| 2024 | $1,967 | $11,779 | -- | -- |
| 2023 | $1,967 | $25,350 | $5,070 | $20,280 |
| 2022 | $1,847 | $19,460 | $3,890 | $15,570 |
| 2021 | $2,055 | $18,030 | $3,600 | $14,430 |
| 2020 | $1,947 | $16,730 | $3,340 | $13,390 |
| 2019 | $1,863 | $14,950 | $2,990 | $11,960 |
| 2018 | $1,938 | $14,920 | $2,980 | $11,940 |
| 2017 | $1,874 | $14,100 | $2,820 | $11,280 |
| 2016 | $1,792 | $12,750 | $2,550 | $10,200 |
| 2015 | $1,672 | $11,180 | $2,230 | $8,950 |
Agents Affiliated with this Home
-
Ed Drummond

Seller's Agent in 2025
Ed Drummond
Capstone Realty Professionals
(602) 421-0912
111 Total Sales
-
Cherie Baker

Seller Co-Listing Agent in 2025
Cherie Baker
Capstone Realty Professionals
(888) 897-7821
33 Total Sales
-
J
Seller's Agent in 2021
Jacqueline Moore
Opendoor Brokerage, LLC
-
Dawne Klemke

Buyer's Agent in 2021
Dawne Klemke
Libertas Real Estate
(602) 448-1110
126 Total Sales
-
Twila Lukavich

Buyer Co-Listing Agent in 2021
Twila Lukavich
Libertas Real Estate
(440) 787-7570
199 Total Sales
Map
Source: Arizona Regional Multiple Listing Service (ARMLS)
MLS Number: 6254304
APN: 102-38-296
- 7734 W Terri Lee Dr
- 1733 N 77th Dr
- 1836 N 77th Glen
- 1624 N 77th Glen
- 7807 W Palm Ln
- 2013 N 77th Glen
- 2019 N 78th Ave
- 2111 N 77th Glen
- 2118 N 77th Ln
- 7769 W Bonitos Dr
- 7827 W Cypress St
- 7718 W Pipestone Place
- 7720 W Pipestone Place
- 1449 N 80th Ln Unit BLD28
- 1441 N 80th Ln Unit BLD28
- 1421 N 80th Ln Unit BLD36
- 1602 N 73rd Dr
- 8119 W Lynwood St
- 8105 W Groom Creek Rd Unit BLD23
- 1645 N 73rd Dr
