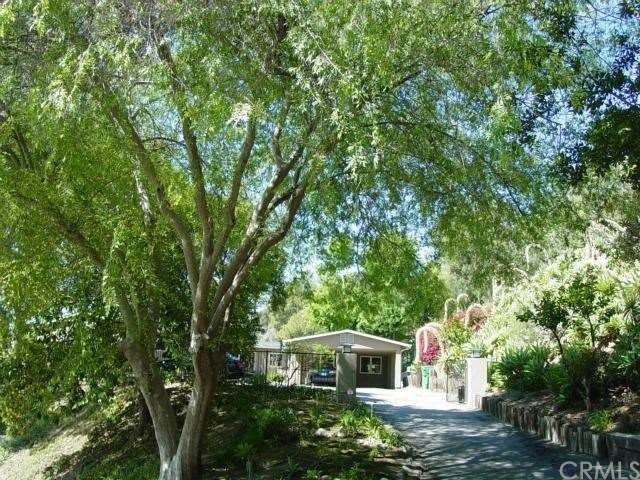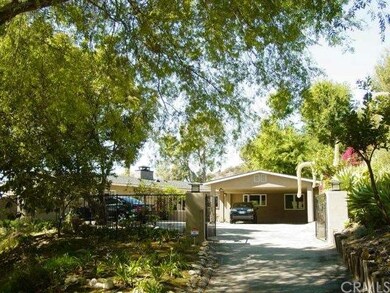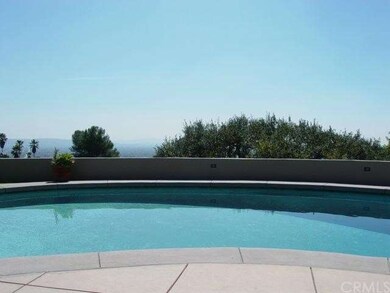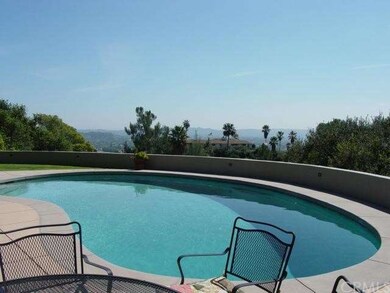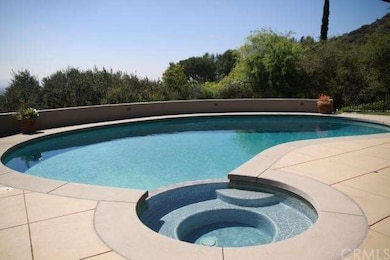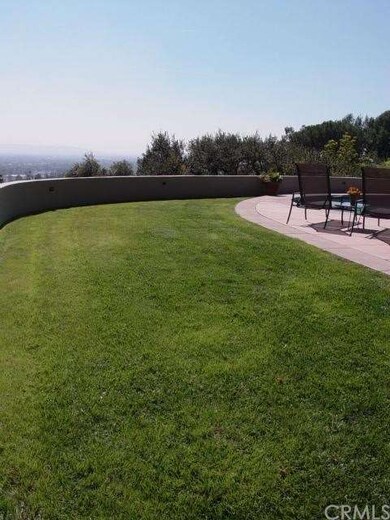
7751 N Ben Lomond Ave Glendora, CA 91741
North Glendora NeighborhoodEstimated Value: $1,256,000 - $1,557,000
Highlights
- Horse Property
- In Ground Pool
- Panoramic View
- La Fetra Elementary School Rated A
- All Bedrooms Downstairs
- 1.15 Acre Lot
About This Home
As of May 2012Hidden gem nestled in foothills North of Sierra Madre!!! Breathtaking 180 degree view of entire San Gabriel Valley on 1.13 acres lot. This gorgeous custom home is surrounded by mature elm trees and a 100 rare Agavi plants on the hillside as it's landmark. An electronic front gate which opens into a private court yard where spectacular view home of state of the art simplicity, sitting photo-perfect. Home has been completely remodeled from bottom to the roof top such as new copper plumbing and electrical which is 4 years NEW. The entire home lined up with custom maple cabinetry throughout with genuine 3/4 inch hardwood floors, fir tree pine paneled custom walls and slate stone fire place with soaring vaulted ceilings in Living Room. The pristine kitchen is a cooks delight featuring a 5-burner Monogram built in range with dbl ovens, center island work station with Shaws sinks, granite counters, custom cutlery organizers and top quaility fixtures. Additional butler's pantry has refrigeration drawers and appliance storage. The lot has two separate lower sections - one w/separate entry gate - can build a guest house, boarding horses or RV Storage. Rebuilt pool and spa with meticulously built deck wall to make your entertaining a satisfying experience.
Home Details
Home Type
- Single Family
Est. Annual Taxes
- $12,127
Year Built
- Built in 1951
Lot Details
- 1.15 Acre Lot
- Property fronts a private road
- Wrought Iron Fence
- Chain Link Fence
- Stucco Fence
- Landscaped
- Secluded Lot
- Level Lot
- Sprinkler System
- Lawn
Property Views
- Panoramic
- City Lights
- Valley
Home Design
- Contemporary Architecture
- Turnkey
- Composition Roof
- Copper Plumbing
- Stucco
Interior Spaces
- 2,272 Sq Ft Home
- Built-In Features
- Recessed Lighting
- Track Lighting
- Awning
- Custom Window Coverings
- Sliding Doors
- Entrance Foyer
- Great Room
- Living Room with Fireplace
- Dining Room
- Storage
Kitchen
- Eat-In Kitchen
- Walk-In Pantry
- Double Oven
- Gas Oven or Range
- Range
- Dishwasher
- Granite Countertops
- Disposal
Bedrooms and Bathrooms
- 4 Bedrooms
- All Bedrooms Down
- 2 Full Bathrooms
Home Security
- Home Security System
- Fire and Smoke Detector
Parking
- 2 Car Attached Garage
- Attached Carport
- Parking Available
Outdoor Features
- In Ground Pool
- Horse Property
- Shed
- Rain Gutters
Utilities
- Central Heating and Cooling System
- Vented Exhaust Fan
- Tankless Water Heater
- Conventional Septic
- Satellite Dish
Community Details
- No Home Owners Association
- Foothills
Listing and Financial Details
- Tax Lot 006
- Tax Tract Number 8684
- Assessor Parcel Number 8684031006
Ownership History
Purchase Details
Home Financials for this Owner
Home Financials are based on the most recent Mortgage that was taken out on this home.Purchase Details
Home Financials for this Owner
Home Financials are based on the most recent Mortgage that was taken out on this home.Purchase Details
Home Financials for this Owner
Home Financials are based on the most recent Mortgage that was taken out on this home.Purchase Details
Purchase Details
Similar Homes in the area
Home Values in the Area
Average Home Value in this Area
Purchase History
| Date | Buyer | Sale Price | Title Company |
|---|---|---|---|
| Crail Scott E | $820,000 | Chicago Title Company | |
| Cummins Thomas | -- | Lawyers Title | |
| Cummins Thomas B | -- | Southland Title | |
| Cummins Thomas B | -- | Southland Title | |
| Cummins Thomas B | -- | -- | |
| Cummins Thomas B | -- | -- |
Mortgage History
| Date | Status | Borrower | Loan Amount |
|---|---|---|---|
| Open | Crail Scott E | $440,100 | |
| Closed | Crail Scott E | $520,000 | |
| Previous Owner | Cummins Thomas | $550,000 | |
| Previous Owner | Cummins Thomas B | $250,000 | |
| Previous Owner | Cummins Thomas B | $338,350 |
Property History
| Date | Event | Price | Change | Sq Ft Price |
|---|---|---|---|---|
| 05/04/2012 05/04/12 | Sold | $820,000 | +2.5% | $361 / Sq Ft |
| 03/30/2012 03/30/12 | Pending | -- | -- | -- |
| 03/21/2012 03/21/12 | For Sale | $799,888 | -- | $352 / Sq Ft |
Tax History Compared to Growth
Tax History
| Year | Tax Paid | Tax Assessment Tax Assessment Total Assessment is a certain percentage of the fair market value that is determined by local assessors to be the total taxable value of land and additions on the property. | Land | Improvement |
|---|---|---|---|---|
| 2024 | $12,127 | $1,009,759 | $738,852 | $270,907 |
| 2023 | $11,807 | $989,961 | $724,365 | $265,596 |
| 2022 | $11,538 | $970,551 | $710,162 | $260,389 |
| 2021 | $11,349 | $951,522 | $696,238 | $255,284 |
| 2020 | $10,963 | $941,766 | $689,099 | $252,667 |
| 2019 | $10,706 | $923,301 | $675,588 | $247,713 |
| 2018 | $10,274 | $905,198 | $662,342 | $242,856 |
| 2016 | $9,862 | $870,050 | $636,623 | $233,427 |
| 2015 | $9,634 | $856,982 | $627,061 | $229,921 |
| 2014 | $9,620 | $840,196 | $614,778 | $225,418 |
Agents Affiliated with this Home
-
Susan Lee
S
Seller's Agent in 2012
Susan Lee
Susan Lee Realty
(909) 270-7000
4 Total Sales
-
IAN VILLALBA

Buyer's Agent in 2012
IAN VILLALBA
COLDWELL BANKER REALTY
(626) 386-7888
1 in this area
48 Total Sales
Map
Source: California Regional Multiple Listing Service (CRMLS)
MLS Number: H12037700
APN: 8684-031-006
- 0 Ben Lomond Ave
- 356 Meyer Ln
- 1027 W Leadora Ave
- 453 W Laurel Ave
- 1252 N Lindley St
- 410 Meyer Ln
- 428 Meyer Ln
- 760 E Orange Blossom Way
- 245 Snapdragon Ln
- 780 Brown Sage Dr
- 518 Oak Trail Place
- 1065 Sheffield Place
- 650 E Mandevilla Way
- 116 N Wildwood Ave
- 420 W Bennett Ave
- 553 W Foothill Blvd Unit 129
- 689 E Boxwood Ln
- 332 N Washington Ave
- 621 E Mandevilla Way
- 1060 Newhill St
- 7751 N Ben Lomond Ave
- 7751 Cairngrove Ln
- 7762 Cairngrove Ln
- 7777 N Ben Lomond Ave
- 7725 N Ben Lomond Ave
- 7760 Cairngrove Ln
- 7735 Cairngrove Ln
- 7756 N Ben Lomond Ave
- 7770 N Barranca Ave
- 7770 N Ben Lomond Ave
- 18837 Hicrest Rd
- 18831 Hicrest Rd
- 7714 N Ben Lomond Ave
- 18839 Hicrest Rd
- 7660 N Ben Lomond Ave
- 18835 Hicrest Rd
- 7665 N Ben Lomond Ave
- 18833 Hicrest Rd
- 1005 Hicrest Rd
- 18843 Hicrest Rd
