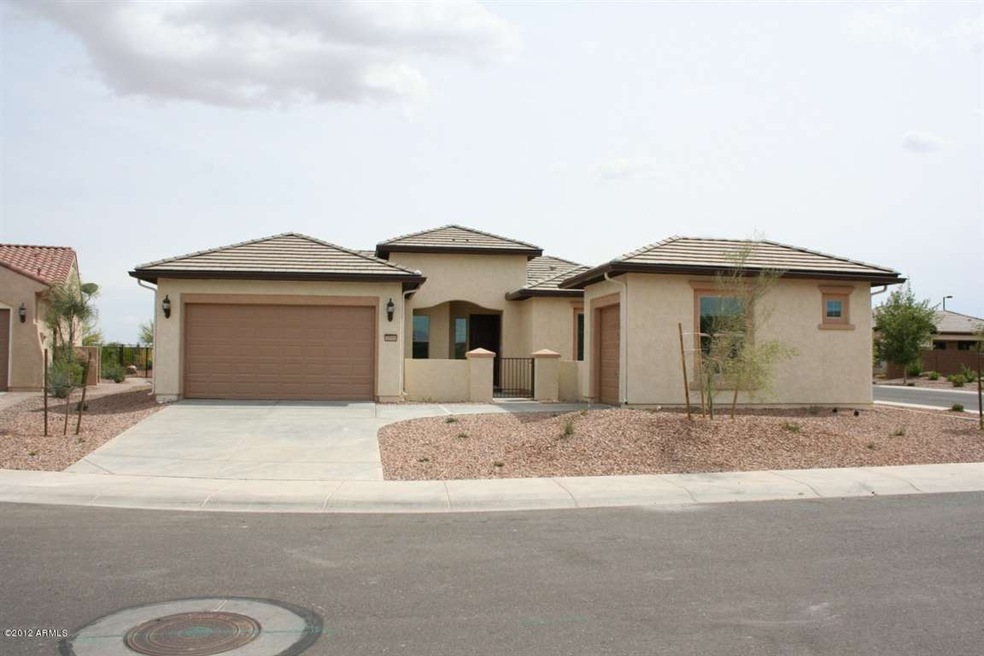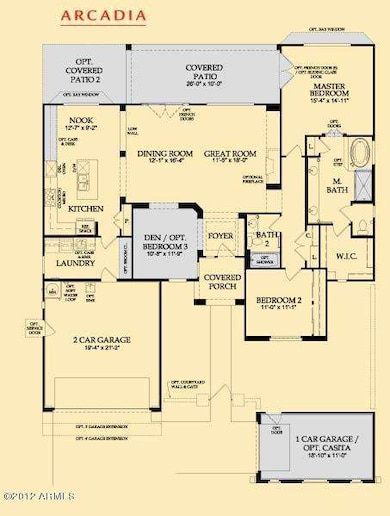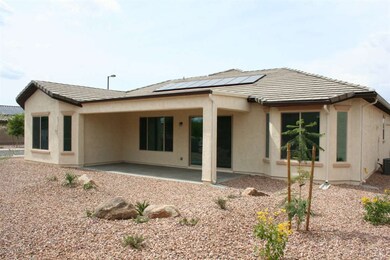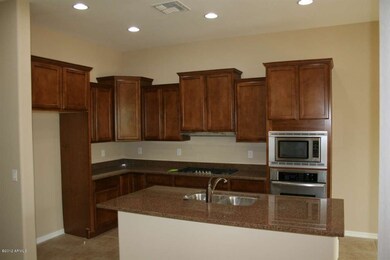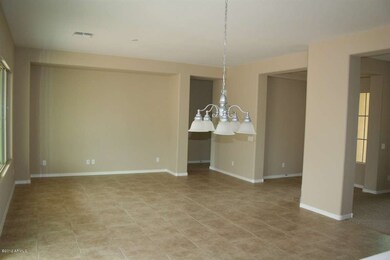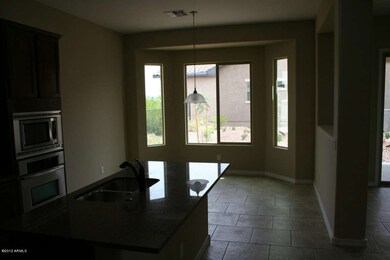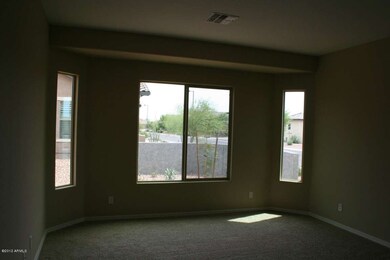
7751 W Trenton Way Florence, AZ 85132
Anthem at Merrill Ranch NeighborhoodEstimated Value: $445,000 - $583,000
Highlights
- Golf Course Community
- Clubhouse
- Corner Lot
- Solar Power System
- Ranch Style House
- Granite Countertops
About This Home
As of December 2012VERY POPULAR ARCADIA FLOOR PLAN WITH EUROPEAN EXTERIOR ELEVATION ACROSS FROM GREENBELT. THIS BEAUTIFUL HOME SHOWS LIKE A MODEL! INCLUDING: BAY WINDOW AT MASTER, FULL FRONT AND BACKYARD LANDSCAPING, DETACHED THREE CAR GARAGE, BAY WINDOW AT KITCHEN NOOK , HIGHLY UPGRADED CABINETS, GRANITE AND GAS STAINLESS STEEL APPLIANCES, HIGHLY UPGRADED FLOORING, COVERED PATIO, SOUTH FACING BACKYARD, TANKLESS HOT WATER HEATER, SOLAR SYSTEM AND MUCH MORE!. HOA DUES ALSO INCLUDE: USE OF THE 48,000 FT. UNION CENTER WITH STATE OF THE ART AMENITIES, INDOOR OUTDOOR POOLS AND SPAS, WELLNESS CENTER, ASU LEARNING CENTER, ARTS AND CRAFTS, GOLF CLUB AND MUCH MORE!
Home Details
Home Type
- Single Family
Est. Annual Taxes
- $2,496
Year Built
- Built in 2012
Lot Details
- Desert faces the front and back of the property
- Desert Landscape
- Corner Lot
- Private Yard
Home Design
- Ranch Style House
- Wood Frame Construction
- Tile Roof
- Concrete Roof
- Stucco
Interior Spaces
- 1,993 Sq Ft Home
- Ceiling height of 9 feet or more
- Formal Dining Room
- Washer and Dryer Hookup
Kitchen
- Eat-In Kitchen
- Breakfast Bar
- Walk-In Pantry
- Built-In Oven
- Gas Cooktop
- Built-In Microwave
- Dishwasher
- Granite Countertops
- Disposal
Flooring
- Carpet
- Tile
Bedrooms and Bathrooms
- 2 Bedrooms
- Split Bedroom Floorplan
- Walk-In Closet
- Primary Bathroom is a Full Bathroom
- Dual Vanity Sinks in Primary Bathroom
- Separate Shower in Primary Bathroom
Parking
- 3 Car Detached Garage
- Side or Rear Entrance to Parking
- Garage Door Opener
Eco-Friendly Details
- North or South Exposure
- Solar Power System
Outdoor Features
- Covered patio or porch
Schools
- Anthem Elementary School - Florence
- Anthem Middle School
- Florence High School
Utilities
- Refrigerated Cooling System
- Heating System Uses Natural Gas
- High Speed Internet
- Multiple Phone Lines
- Cable TV Available
Community Details
Overview
- $568 per year Dock Fee
- Association fees include cable or satellite, common area maintenance
- Community Assoc. HOA
- Located in the SUN CITY ANTHEM@MERRILL RANCH master-planned community
- Built by PULTE HOME CORPORATION
- Arcadia
Amenities
- Common Area
- Clubhouse
Recreation
- Golf Course Community
- Tennis Courts
- Heated Community Pool
- Community Spa
- Bike Trail
Ownership History
Purchase Details
Purchase Details
Purchase Details
Home Financials for this Owner
Home Financials are based on the most recent Mortgage that was taken out on this home.Similar Homes in Florence, AZ
Home Values in the Area
Average Home Value in this Area
Purchase History
| Date | Buyer | Sale Price | Title Company |
|---|---|---|---|
| Mcdonald Teddy | -- | -- | |
| Banerjee Linda | $235,740 | Sun Title Agency Co |
Property History
| Date | Event | Price | Change | Sq Ft Price |
|---|---|---|---|---|
| 12/14/2012 12/14/12 | Sold | $235,740 | -1.8% | $118 / Sq Ft |
| 12/07/2012 12/07/12 | Pending | -- | -- | -- |
| 11/21/2012 11/21/12 | Price Changed | $239,990 | -2.0% | $120 / Sq Ft |
| 11/01/2012 11/01/12 | Price Changed | $244,990 | -2.0% | $123 / Sq Ft |
| 10/03/2012 10/03/12 | Price Changed | $249,990 | -1.2% | $125 / Sq Ft |
| 08/30/2012 08/30/12 | Price Changed | $252,990 | -0.4% | $127 / Sq Ft |
| 08/24/2012 08/24/12 | Price Changed | $254,015 | 0.0% | $127 / Sq Ft |
| 08/01/2012 08/01/12 | Price Changed | $253,990 | -0.4% | $127 / Sq Ft |
| 05/30/2012 05/30/12 | Price Changed | $254,990 | -0.3% | $128 / Sq Ft |
| 05/10/2012 05/10/12 | For Sale | $255,810 | -- | $128 / Sq Ft |
Tax History Compared to Growth
Tax History
| Year | Tax Paid | Tax Assessment Tax Assessment Total Assessment is a certain percentage of the fair market value that is determined by local assessors to be the total taxable value of land and additions on the property. | Land | Improvement |
|---|---|---|---|---|
| 2025 | $2,496 | $43,556 | -- | -- |
| 2024 | $2,533 | $53,993 | -- | -- |
| 2023 | $2,595 | $37,135 | $6,844 | $30,291 |
| 2022 | $2,533 | $24,273 | $1,711 | $22,562 |
| 2021 | $2,629 | $24,690 | $0 | $0 |
| 2020 | $2,431 | $23,732 | $0 | $0 |
| 2019 | $2,390 | $22,662 | $0 | $0 |
| 2018 | $2,247 | $18,984 | $0 | $0 |
| 2017 | $2,101 | $16,477 | $0 | $0 |
| 2016 | $2,045 | $16,348 | $1,962 | $14,386 |
| 2014 | -- | $10,084 | $1,800 | $8,284 |
Agents Affiliated with this Home
-
Mike Lecount

Seller's Agent in 2012
Mike Lecount
HomeSmart
(480) 907-4049
44 Total Sales
Map
Source: Arizona Regional Multiple Listing Service (ARMLS)
MLS Number: 4757244
APN: 211-12-010
- 7889 W Trenton Way
- 7850 W Discovery Way
- 7813 W Saratoga Way
- 7463 W Patriot Way
- 7771 W Cinder Brook Way
- 8071 W Valor Way
- 3872 N Hawthorn Dr
- 3677 N Hudson Dr
- 3937 N Smithsonian Dr
- 3964 N Hawthorn Dr
- 7385 W Silver Spring Way
- 7961 W Desert Blossom Way
- 7654 W Congressional Way Unit 21
- 8099 W Cinder Brook Way
- 3985 N Daisy Dr
- 8180 W Silver Spring Way
- 3817 N Hudson Dr
- 2918 N Congressional Ct
- 7717 W Noble Prairie Way
- 4093 N Hawthorn Dr
- 7751 W Trenton Way
- 7733 W Trenton Way
- 3485 N Brigadier Dr
- 7781 W Trenton Way
- 7797 W Trenton Way
- 7780 W Yorktown Way
- 3465 N Brigadier Dr
- 3553 N Scout Dr Unit 40
- 3559 N Presidential Dr
- 7802 W Yorktown Way
- 3569 N Scout Dr
- 7829 W Trenton Way
- 3445 N Brigadier Dr
- 3573 N Presidential Dr
- 7779 W Yorktown Way
- 3587 N Scout Dr
- 7836 W Yorktown Way
- 7841 W Trenton Way
- 7832 W Trenton Way
- 7801 W Yorktown Way Unit 40
