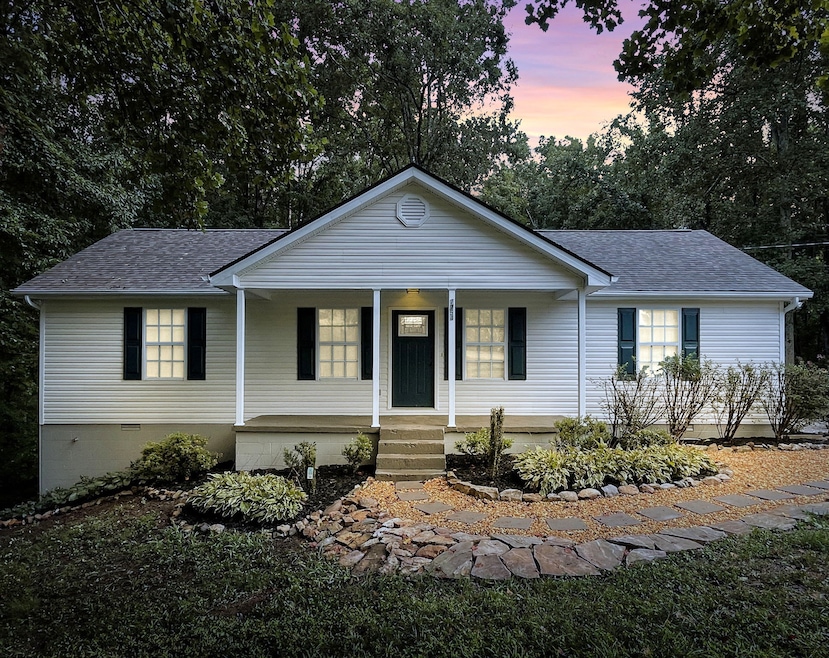7754 Fernvale Rd Fairview, TN 37062
Estimated payment $2,502/month
Highlights
- 2.36 Acre Lot
- Deck
- Vaulted Ceiling
- Westwood Elementary School Rated A
- Wooded Lot
- No HOA
About This Home
Beautifully renovated 2 bedroom 2 bath one level home with 3rd space for extra room/office in Fairview. A covered front porch, perfect for rockers, greets you at this charming home on 2.36 wooded acres. Home features fresh paint throughout, new LVP flooring, new interior /exterior doors, new trim and a new water heater. Kitchen upgraded with new cabinets, granite countertops and new stainless steel appliances. Adjacent laundry room with matching new cabinets. Both full baths feature new combo showers, new fixtures and new vanities (dual in primary bath). Lots of storage throughout with 2 bedrooms featuring large walk-in closets. Vaulted ceilings in the living room, dining room and primary bedroom. New roof, new back deck and new HVAC. Inviting outdoor space with mature trees for privacy and shade. A backyard perfect for entertaining or relaxing on the deck. NO HOA. Don't miss out on this opportunity to own property in Williamson County with this newly renovated home. Situated in a great location, minutes away from neighboring towns: Nashville, Franklin, Dickson and Leiper's Fork. Located 12 min from I40. This one is a must see!
Listing Agent
TN Realty, LLC Brokerage Phone: 6153641283 License # 356955 Listed on: 08/15/2025
Home Details
Home Type
- Single Family
Est. Annual Taxes
- $1,324
Year Built
- Built in 2003
Lot Details
- 2.36 Acre Lot
- Partially Fenced Property
- Wooded Lot
Home Design
- Shingle Roof
- Vinyl Siding
Interior Spaces
- 1,250 Sq Ft Home
- Property has 1 Level
- Vaulted Ceiling
- Ceiling Fan
- Vinyl Flooring
- Crawl Space
- Laundry Room
Kitchen
- Microwave
- Dishwasher
Bedrooms and Bathrooms
- 2 Main Level Bedrooms
- Walk-In Closet
- 2 Full Bathrooms
Outdoor Features
- Deck
- Porch
Schools
- Westwood Elementary School
- Fairview Middle School
- Fairview High School
Utilities
- Cooling Available
- Heat Pump System
- Well
- Septic Tank
- High Speed Internet
Community Details
- No Home Owners Association
- Smith Brevard Subdivision
Listing and Financial Details
- Assessor Parcel Number 094047 09700 00001047
Map
Home Values in the Area
Average Home Value in this Area
Tax History
| Year | Tax Paid | Tax Assessment Tax Assessment Total Assessment is a certain percentage of the fair market value that is determined by local assessors to be the total taxable value of land and additions on the property. | Land | Improvement |
|---|---|---|---|---|
| 2024 | $1,324 | $48,025 | $11,875 | $36,150 |
| 2023 | $1,324 | $48,025 | $11,875 | $36,150 |
| 2022 | $1,324 | $48,025 | $11,875 | $36,150 |
| 2021 | $903 | $48,025 | $11,875 | $36,150 |
| 2020 | $832 | $37,475 | $7,575 | $29,900 |
| 2019 | $832 | $37,475 | $7,575 | $29,900 |
| 2018 | $806 | $37,475 | $7,575 | $29,900 |
| 2017 | $798 | $37,475 | $7,575 | $29,900 |
| 2016 | $787 | $37,475 | $7,575 | $29,900 |
| 2015 | -- | $33,100 | $7,050 | $26,050 |
| 2014 | -- | $33,100 | $7,050 | $26,050 |
Property History
| Date | Event | Price | Change | Sq Ft Price |
|---|---|---|---|---|
| 08/15/2025 08/15/25 | For Sale | $449,000 | -- | $359 / Sq Ft |
Purchase History
| Date | Type | Sale Price | Title Company |
|---|---|---|---|
| Trustee Deed | $262,000 | None Listed On Document | |
| Warranty Deed | $114,000 | None Available | |
| Warranty Deed | $125,000 | None Available | |
| Warranty Deed | $111,950 | -- | |
| Warranty Deed | $15,000 | -- | |
| Deed | -- | -- |
Mortgage History
| Date | Status | Loan Amount | Loan Type |
|---|---|---|---|
| Previous Owner | $155,000 | New Conventional | |
| Previous Owner | $79,800 | New Conventional | |
| Previous Owner | $122,735 | FHA | |
| Previous Owner | $111,072 | FHA | |
| Previous Owner | $82,000 | Construction |
Source: Realtracs
MLS Number: 2975052
APN: 047-097.00
- 7621 Fernvale Rd
- 7616 Hudlow Ct
- 7321 Catherine Dr
- 7317 Catherine Dr
- Hartley Plan at Ashlyn
- Ashton Plan at Ashlyn
- Mason Plan at Ashlyn
- Carlton Plan at Ashlyn
- Adriana Plan at Ashlyn
- Harlow Plan at Ashlyn
- Heathrow Plan at Ashlyn
- 7621 Hudlow Ct
- 7941 Fernvale Rd
- 7331 Hunting Camp Rd
- 7504 Hunter York Ct
- 7112 Cherry Hill Ln
- 7653 Cumberland Dr
- 7115 Tupelo Dr
- 7103 Kyles Creek Dr
- 7103A Kyles Creek Dr
- 7136 Mapleside Ln
- 1000 Park Village Ct
- 7156 Mapleside Ln
- 10720 Clyde Buttrey Dr Unit 10720
- 10720 Clyde Buttrey Dr Unit 10712
- 10720 Clyde Buttrey Dr Unit 10708
- 10720 Clyde Buttrey Dr Unit 10710
- 10720 Clyde Buttrey Dr Unit 10724
- 10720 Clyde Buttrey Dr Unit 10722
- 10720 Clyde Buttrey Dr Unit 10726
- 10720 Clyde Buttrey Dr Unit 10714
- 5511 Sycamore St
- 9314 Beeler Ct
- 2127 Gildridge Dr
- 5008 Bentgrass Ct
- 8101 Mccrory Ln
- 225 Hickory Dr
- 604 Sherbourne Green
- 405 Wexford Ct
- 57 Hemlock Cir







