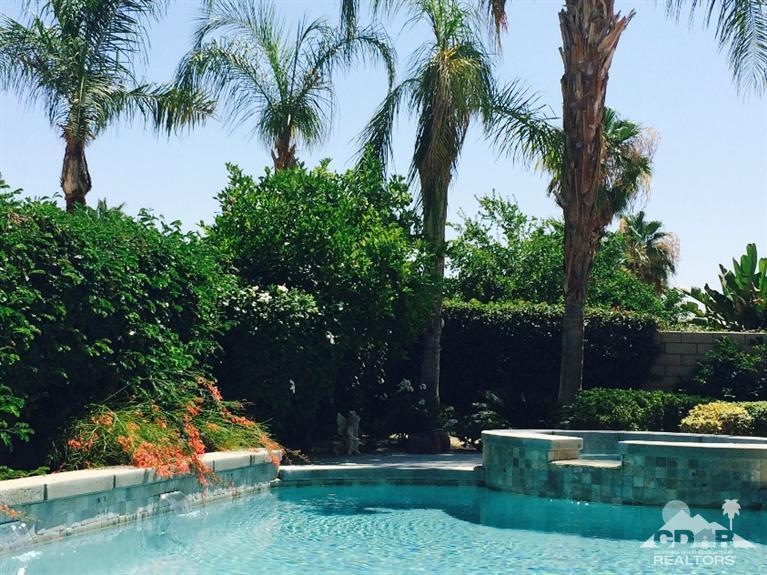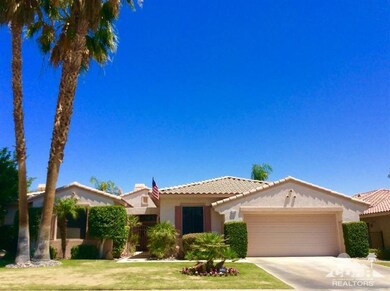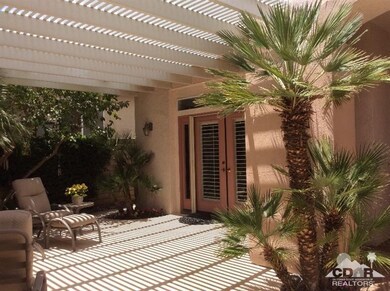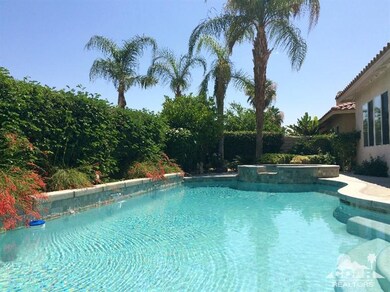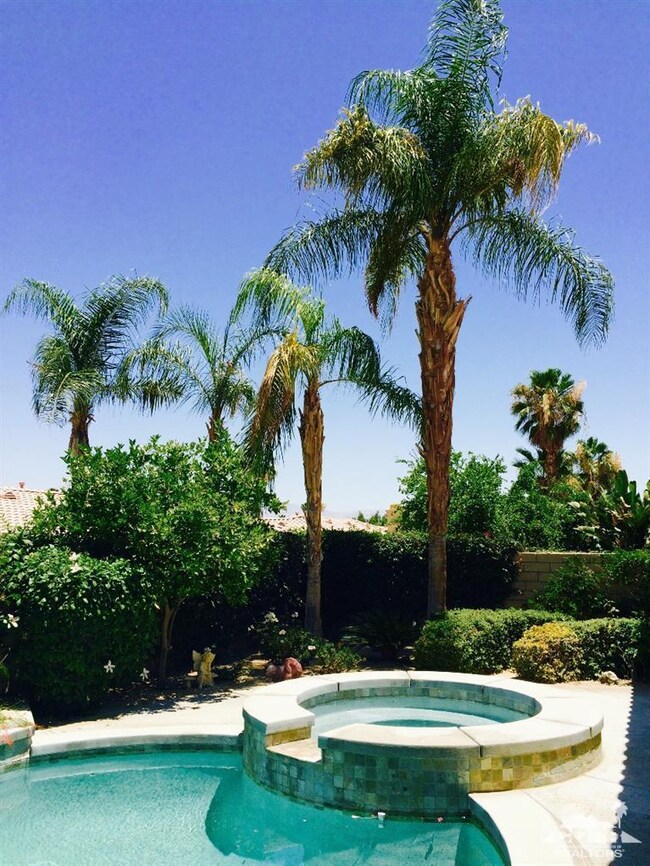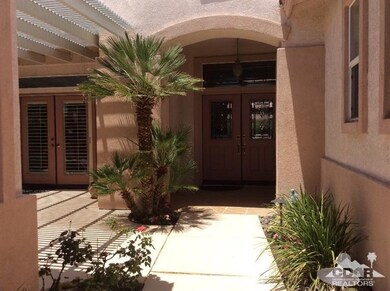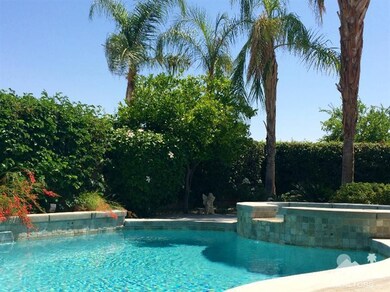
77544 Alcot Cir Palm Desert, CA 92211
Palm Desert Country NeighborhoodEstimated Value: $703,000 - $814,000
Highlights
- Guest House
- Pebble Pool Finish
- Gated Community
- Palm Desert High School Rated A
- Primary Bedroom Suite
- Deck
About This Home
As of August 2015**First Time on the Market** Stunning Whitehawk home with your own private detached Guest House! This beautifully appointed 4 bed/3.5 bath plus den/office is perfect for a family residence or a wonderful vacation retreat. The open and spacious kitchen with new appliances is ideal for a chef with pull out drawers and custom cabinets. The oversized master suite with sitting area is separate from the guest rooms with an enormous walk-in closet. Your backyard becomes an amazing living extension with a covered patio, lush landscaping and a custom pool and spa with newly finished pebble-tec finish and slate stone edge. Pride of ownership is apparent throughout this immaculate home with upgrades in every room. Plantation shutters, surround sound system, stone flooring, custom built-ins, french doors and the list goes on and on. Located on a quiet cul-de-sac and close to golf, tennis, schools and shopping. Look no further. This is your new home! SELLER says SELL!!!
Last Buyer's Agent
Ginny Peacock and Michelle Madison
Home Details
Home Type
- Single Family
Est. Annual Taxes
- $7,509
Year Built
- Built in 1997
Lot Details
- 7,841 Sq Ft Lot
- Cul-De-Sac
- South Facing Home
- Landscaped
- Paved or Partially Paved Lot
- Sprinklers on Timer
- Private Yard
- Lawn
- Back Yard
HOA Fees
- $10 Monthly HOA Fees
Home Design
- Slab Foundation
- Tile Roof
- Stucco Exterior
Interior Spaces
- 2,900 Sq Ft Home
- 1-Story Property
- Built-In Features
- Crown Molding
- High Ceiling
- Ceiling Fan
- Raised Hearth
- Fireplace With Glass Doors
- Gas Log Fireplace
- Stone Fireplace
- Shutters
- Custom Window Coverings
- Blinds
- Double Door Entry
- French Doors
- Sliding Doors
- Family Room with Fireplace
- Living Room
- Formal Dining Room
- Den
- Utility Room
- Pool Views
Kitchen
- Breakfast Area or Nook
- Breakfast Bar
- Gas Oven
- Self-Cleaning Oven
- Gas Cooktop
- Range Hood
- Recirculated Exhaust Fan
- Microwave
- Water Line To Refrigerator
- Dishwasher
- Kitchen Island
- Corian Countertops
- Disposal
Flooring
- Carpet
- Ceramic Tile
Bedrooms and Bathrooms
- 4 Bedrooms
- Primary Bedroom Suite
- Linen Closet
- Walk-In Closet
- Dressing Area
- Powder Room
- Tile Bathroom Countertop
- Double Vanity
- Secondary bathroom tub or shower combo
- Shower Only
- Shower Only in Secondary Bathroom
Laundry
- Laundry Room
- Dryer
- Washer
Parking
- 2 Car Direct Access Garage
- Driveway
- Automatic Gate
Pool
- Pebble Pool Finish
- Heated In Ground Pool
- Heated Spa
- In Ground Spa
- Gunite Pool
- Outdoor Pool
Outdoor Features
- Deck
- Stone Porch or Patio
Additional Homes
- Guest House
Schools
- Ronald Reagan Elementary School
Utilities
- Forced Air Zoned Heating and Cooling System
- Heating System Uses Natural Gas
- Underground Utilities
- Property is located within a water district
- Water Heater
- Cable TV Available
Listing and Financial Details
- Assessor Parcel Number 632550015
Community Details
Overview
- Association fees include cable TV
- Built by Sheffield
- Whitehawk Subdivision, Plan 3
- Greenbelt
Amenities
- Community Mailbox
Security
- Card or Code Access
- Gated Community
Ownership History
Purchase Details
Home Financials for this Owner
Home Financials are based on the most recent Mortgage that was taken out on this home.Purchase Details
Purchase Details
Home Financials for this Owner
Home Financials are based on the most recent Mortgage that was taken out on this home.Purchase Details
Home Financials for this Owner
Home Financials are based on the most recent Mortgage that was taken out on this home.Purchase Details
Home Financials for this Owner
Home Financials are based on the most recent Mortgage that was taken out on this home.Similar Homes in Palm Desert, CA
Home Values in the Area
Average Home Value in this Area
Purchase History
| Date | Buyer | Sale Price | Title Company |
|---|---|---|---|
| Dunn Michael Shane | $510,000 | Orange Coast Title Company | |
| Munoz Catherine | -- | None Available | |
| Munoz Catherine | $500,000 | Lawyers Title Company | |
| Imburgia Frank | $207,000 | First American Title Ins Co | |
| Caffery Joseph G | $216,500 | First American Title Ins Co |
Mortgage History
| Date | Status | Borrower | Loan Amount |
|---|---|---|---|
| Open | Dunn Michael Shane | $72,000 | |
| Open | Dunn Michael Shane | $484,215 | |
| Previous Owner | Munoz Catherine | $375,000 | |
| Previous Owner | Imburgia Frank | $70,000 | |
| Previous Owner | Caffery Joseph G | $173,000 |
Property History
| Date | Event | Price | Change | Sq Ft Price |
|---|---|---|---|---|
| 08/18/2015 08/18/15 | Sold | $500,000 | -1.8% | $172 / Sq Ft |
| 07/06/2015 07/06/15 | Pending | -- | -- | -- |
| 07/06/2015 07/06/15 | Price Changed | $509,000 | -3.8% | $176 / Sq Ft |
| 06/05/2015 06/05/15 | For Sale | $529,000 | -- | $182 / Sq Ft |
Tax History Compared to Growth
Tax History
| Year | Tax Paid | Tax Assessment Tax Assessment Total Assessment is a certain percentage of the fair market value that is determined by local assessors to be the total taxable value of land and additions on the property. | Land | Improvement |
|---|---|---|---|---|
| 2023 | $7,509 | $535,784 | $52,558 | $483,226 |
| 2022 | $7,096 | $525,279 | $51,528 | $473,751 |
| 2021 | $6,925 | $514,980 | $50,518 | $464,462 |
| 2020 | $6,990 | $541,216 | $135,304 | $405,912 |
| 2019 | $6,858 | $530,604 | $132,651 | $397,953 |
| 2018 | $6,730 | $520,200 | $130,050 | $390,150 |
| 2017 | $6,612 | $510,000 | $127,500 | $382,500 |
| 2016 | $6,470 | $500,000 | $125,000 | $375,000 |
| 2015 | $3,971 | $288,281 | $53,131 | $235,150 |
| 2014 | $3,807 | $282,637 | $52,092 | $230,545 |
Agents Affiliated with this Home
-
Kelli Adams
K
Seller's Agent in 2015
Kelli Adams
Equity Union
27 Total Sales
-
G
Buyer's Agent in 2015
Ginny Peacock and Michelle Madison
Map
Source: California Desert Association of REALTORS®
MLS Number: 215016920
APN: 632-550-015
- 40498 Bay Hill Way
- 40514 Bay Hill Way
- 40513 Bay Hill Way
- 77613 Burrus Ct
- 40235 Barington Dr
- 40884 La Costa Cir E
- 77722 Carinda Ct
- 77619 Ashberry Ct
- 40316 Bay Hill Way
- 40310 Bay Hill Way
- 77401 Preston Trail
- 40655 La Costa Cir E
- 40270 Eastwood Ln
- 77671 Barons Cir
- 77620 Woodhaven Dr N
- 40848 Schafer Place
- 77640 Woodhaven Dr N
- 40216 Eastwood Ln
- 40953 La Costa Cir W Unit 41-2
- 40180 Eastwood Ln
- 77544 Alcot Cir
- 77558 Alcot Cir
- 77530 Alcot Cir
- 77543 Westbrook Ct
- 77557 Westbrook Ct
- 77529 Westbrook Ct
- 77572 Alcot Cir
- 77516 Alcot Cir
- 77545 Alcot Cir
- 77571 Westbrook Ct
- 77559 Alcot Cir
- 77515 Westbrook Ct
- 77529 Alcot Cir
- 77584 Alcot Cir
- 77575 Alcot Cir
- 77515 Alcot Cir
- 77583 Westbrook Ct
- 77585 Alcot Cir
- 40577 Preston Trail Unit 19-11
- 40577 Preston Trail
