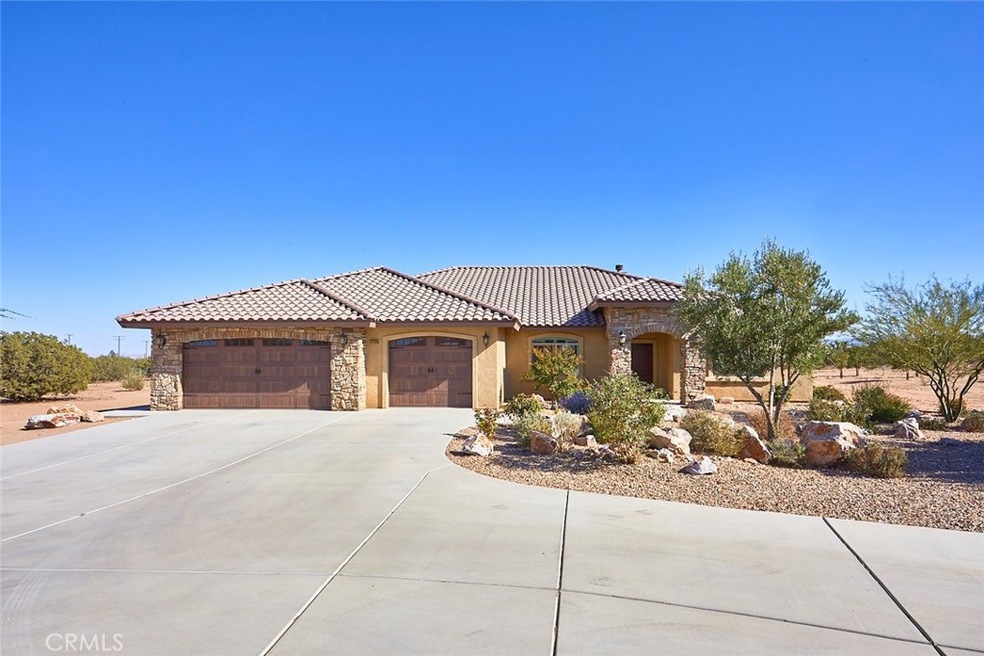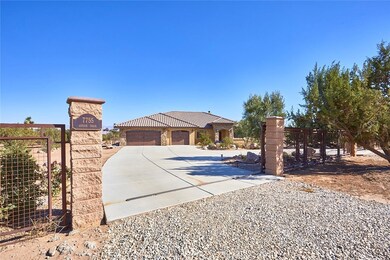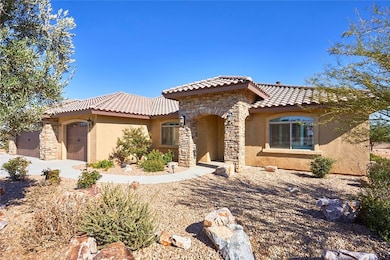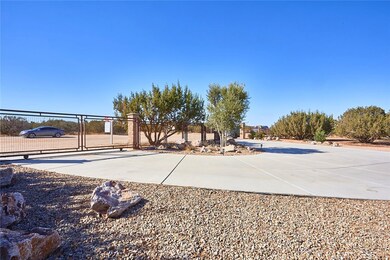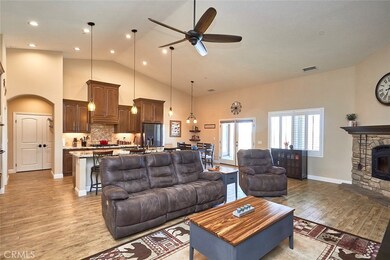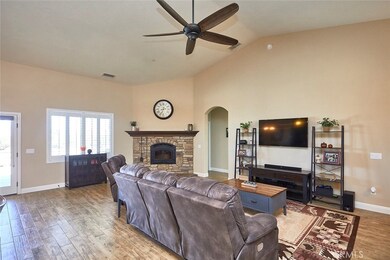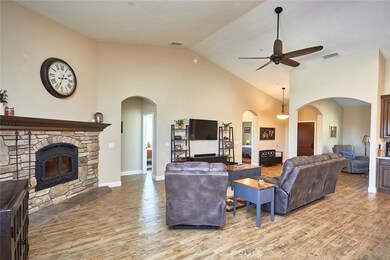
7755 Coyote Trail Hesperia, CA 92344
East Oak Hills NeighborhoodEstimated Value: $775,000 - $841,000
Highlights
- RV Access or Parking
- Primary Bedroom Suite
- Mountain View
- Oak Hills High School Rated A-
- Open Floorplan
- Wood Burning Stove
About This Home
As of December 2021Welcome to this Absolutely Stunning Ranch Home In East Oak Hills! This fully fenced home with electric gates, circular driveway and beautifully front landscaped invites you into a Gorgeous completely upgraded Ranch Style home . This Home features an open concept living, great for Entertaining or family gatherings, Kitchen has Double Ovens, separate cook top, Huge walk-in pantry, lots of cabinets all natural stone counters and back splash, family room has a stacked stone fireplace with high efficiency wood burning stove for those chilly nights. Split Floor plan with Master Suite nestled in the back of the house, barn door that opens up into an Amazing custom master bathroom with soaking tub, separate tile shower, walk-in closet and dual sinks and access to back yard through patio door. Each bedroom has access to private full bath, Also you have an additional office/den , entire home has plantation shutters, custom light fixtures. Three car garage with steel insulated doors , lots of space for toys and RV. The backyard includes a 20X24 workshop, walls are fully insulated, two work benches, Led lighting inside, 120 and 240 volt receptacles installed through out , Electrical sub panel with room for add ons, pre wired dedicated 20 amp circuit for future AC/heater, in storage cabinets on outside and so much more. Must See!!! You will fall in Love with it..More professional pictures coming soon.
Last Agent to Sell the Property
Keller Williams Riverside License #01478594 Listed on: 10/15/2021

Home Details
Home Type
- Single Family
Est. Annual Taxes
- $8,530
Year Built
- Built in 2017
Lot Details
- 2.27 Acre Lot
- Rural Setting
- Wrought Iron Fence
- Chain Link Fence
- Drip System Landscaping
- Sprinkler System
- Density is 2-5 Units/Acre
- Property is zoned OH/RL
Parking
- 3 Car Direct Access Garage
- Parking Available
- Front Facing Garage
- Three Garage Doors
- Auto Driveway Gate
- Driveway
- RV Access or Parking
Property Views
- Mountain
- Desert
Home Design
- Turnkey
- Tile Roof
Interior Spaces
- 2,544 Sq Ft Home
- Open Floorplan
- Built-In Features
- Cathedral Ceiling
- Ceiling Fan
- Recessed Lighting
- Wood Burning Stove
- Plantation Shutters
- Family Room with Fireplace
- Family Room Off Kitchen
- Home Office
- Bonus Room
- Workshop
- Laundry Room
Kitchen
- Breakfast Area or Nook
- Open to Family Room
- Walk-In Pantry
- Double Oven
- Gas Cooktop
- Microwave
- Dishwasher
- Kitchen Island
- Stone Countertops
- Disposal
Flooring
- Carpet
- Laminate
- Tile
Bedrooms and Bathrooms
- 4 Main Level Bedrooms
- Primary Bedroom Suite
- Walk-In Closet
- Jack-and-Jill Bathroom
- 3 Full Bathrooms
- Stone Bathroom Countertops
- Dual Vanity Sinks in Primary Bathroom
- Soaking Tub
- Separate Shower
Home Security
- Carbon Monoxide Detectors
- Fire and Smoke Detector
- Fire Sprinkler System
Outdoor Features
- Covered patio or porch
- Separate Outdoor Workshop
Utilities
- Central Heating and Cooling System
- Heating System Uses Natural Gas
- Tankless Water Heater
- Septic Type Unknown
Community Details
- No Home Owners Association
Listing and Financial Details
- Tax Lot 1
- Tax Tract Number 16386
- Assessor Parcel Number 0357024480000
- $661 per year additional tax assessments
Ownership History
Purchase Details
Home Financials for this Owner
Home Financials are based on the most recent Mortgage that was taken out on this home.Purchase Details
Home Financials for this Owner
Home Financials are based on the most recent Mortgage that was taken out on this home.Purchase Details
Home Financials for this Owner
Home Financials are based on the most recent Mortgage that was taken out on this home.Purchase Details
Purchase Details
Purchase Details
Home Financials for this Owner
Home Financials are based on the most recent Mortgage that was taken out on this home.Similar Homes in the area
Home Values in the Area
Average Home Value in this Area
Purchase History
| Date | Buyer | Sale Price | Title Company |
|---|---|---|---|
| Hernandez Delgado Misael | -- | Pct | |
| Hernandez Delgado Misael | $715,000 | None Available | |
| Williams Roobert James | $527,500 | Fidelity National Title | |
| Goetz Larry | $80,000 | Fidelity National Title Co | |
| Hesperia Land Co Llc | -- | None Available | |
| B H Murphy General Contractor Inc | $200,000 | Chicago Title Company |
Mortgage History
| Date | Status | Borrower | Loan Amount |
|---|---|---|---|
| Open | Hernandez Delgado Misael | $572,000 | |
| Previous Owner | Williams Roobert James | $481,396 | |
| Previous Owner | Goetz Larry | $403,700 | |
| Previous Owner | Goetz Larry | $403,200 | |
| Previous Owner | Goetz Larry | $386,128 | |
| Previous Owner | Goetz Larry | $369,000 | |
| Previous Owner | B H Murphy General Contractor Inc | $192,000 |
Property History
| Date | Event | Price | Change | Sq Ft Price |
|---|---|---|---|---|
| 12/06/2021 12/06/21 | Sold | $715,000 | +2.1% | $281 / Sq Ft |
| 10/21/2021 10/21/21 | Pending | -- | -- | -- |
| 10/15/2021 10/15/21 | For Sale | $699,999 | +33.3% | $275 / Sq Ft |
| 05/22/2020 05/22/20 | Sold | $525,000 | 0.0% | $204 / Sq Ft |
| 04/09/2020 04/09/20 | Pending | -- | -- | -- |
| 03/09/2020 03/09/20 | For Sale | $525,000 | -- | $204 / Sq Ft |
Tax History Compared to Growth
Tax History
| Year | Tax Paid | Tax Assessment Tax Assessment Total Assessment is a certain percentage of the fair market value that is determined by local assessors to be the total taxable value of land and additions on the property. | Land | Improvement |
|---|---|---|---|---|
| 2024 | $8,530 | $755,886 | $148,777 | $607,109 |
| 2023 | $8,305 | $729,300 | $145,860 | $583,440 |
| 2022 | $8,111 | $715,000 | $143,000 | $572,000 |
| 2021 | $6,114 | $532,965 | $106,593 | $426,372 |
| 2020 | $4,821 | $423,027 | $84,897 | $338,130 |
| 2019 | $4,723 | $414,732 | $83,232 | $331,500 |
| 2018 | $4,476 | $406,600 | $81,600 | $325,000 |
| 2017 | $1,002 | $80,000 | $80,000 | $0 |
| 2016 | $2,248 | $188,629 | $188,629 | $0 |
| 2015 | $2,258 | $185,796 | $185,796 | $0 |
| 2014 | $2,222 | $182,157 | $182,157 | $0 |
Agents Affiliated with this Home
-
LETICIA PALOS

Seller's Agent in 2021
LETICIA PALOS
Keller Williams Riverside
1 in this area
34 Total Sales
-
Luisa Zepeda

Buyer's Agent in 2021
Luisa Zepeda
Brilla Real Estate
(626) 429-7974
1 in this area
11 Total Sales
-
Kimberly Jarrard

Seller's Agent in 2020
Kimberly Jarrard
RE/MAX
(760) 887-1122
26 in this area
546 Total Sales
Map
Source: California Regional Multiple Listing Service (CRMLS)
MLS Number: CV21225376
APN: 0357-024-48
- 12780 Fir St
- 12834 Mission St
- 0 Mesquite St Unit HD24051326
- 0 Lookout Unit HD23163952
- 6075 Mesa Linda St
- 0 Afton Ave Unit HD25115764
- 0 El Centro Rd Unit HD23036386
- 28 Christina Rd
- 8250 Cataba Rd
- 0 Joshua St Unit HD24114944
- 14288 Cactus St
- 13324 Morningside St
- 0 Cedar St Unit PV24235902
- 0 Cedar St Unit PV24235899
- 7772 Tamarisk Ave
- 8507 Stockton Ave
- 0 Fuente Ave
- 8575 Stockton Ave
- 8534 Stockton Ave
- 8508 Stockton Ave
- 7755 Coyote Trail
- 7774 Kuki St
- 7820 Coyote Trail
- 12945 Mission St
- 7855 Coyote Trail
- 7855 Coyote Trail Unit Studio
- 7855 Coyote Trail
- 7773 Kuki St
- 7675 Coyote Trail
- 12995 Mission St
- 12975 El Centro Rd
- 7820 Baylor Ave
- 7846 Baylor Ave
- 7870 Baylor Ave
- 13022 El Centro Rd
- 7875 Kuki St
- 7754 Foley Rd
- 12775 Fir St
- 7635 Coyote Trail
- 13070 El Centro Rd
