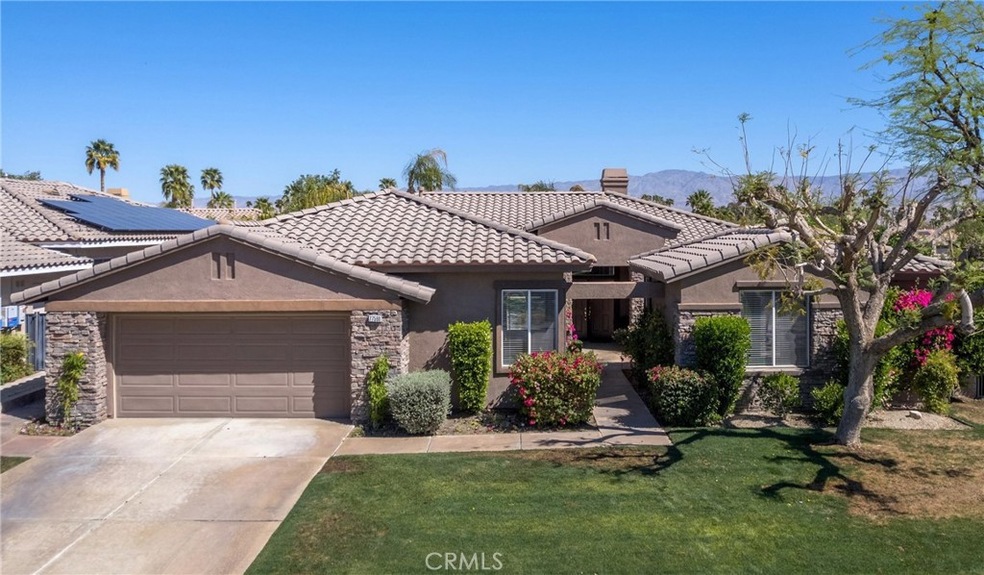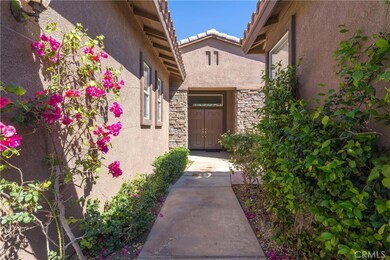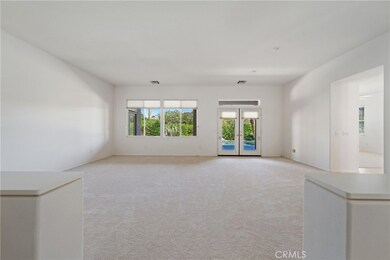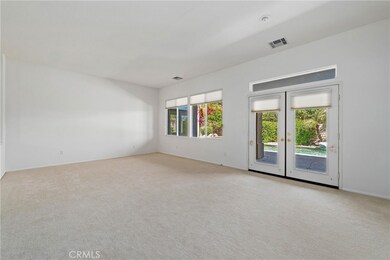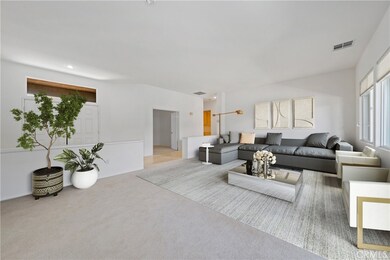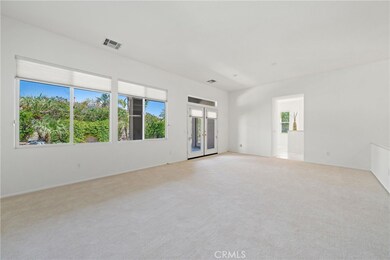
77598 Marlowe Ct Palm Desert, CA 92211
Palm Desert Country NeighborhoodEstimated Value: $709,000 - $874,207
Highlights
- Heated In Ground Pool
- Primary Bedroom Suite
- Open Floorplan
- Palm Desert High School Rated A
- Gated Community
- Mountain View
About This Home
As of May 2023Look no further, because you've found it!
This stunning five-bedroom pool home is situated on a large corner lot in the highly sought after Whitehawk Community, where pride of ownership is on display throughout the neighborhood. You will love the comfort that this home brings, with its open floorplan and effortless flow. Upon entry, you are immediately greeted with elegant travertine floors and a bright and airy great room, with French doors that lead to your own private oasis. Once outside, you will enjoy the sound of spa water cascading into the sparkling pool, and appreciate the well-manicured lawns, mature grapefruit, lemon and orange trees, and pops of floral color in all the right places. The east end of the house introduces a spacious kitchen, and French doors that take you to a pretty courtyard separating the main house from a private detached casita. The casita comes equip with a full bathroom, walk-in closet, and a newly installed a/c unit. Adjacent to the kitchen is a family room with a cozy fireplace, and additional backyard access. At the west end you will find the private master suite and bath, a huge walk-in closet, and pleasant views of the backyard provided by large windows and yes, more French doors. Take the hallway down to find the secondary bedrooms, guest bathrooms, and laundry room with garage access. Recent updates to the home include new toilets, a smart garage door opener, interior paint and fresh landscaping.
Just picture yourself cooling off in the pool, entertaining guests under the patio, or simply relaxing under the shady trees, all while taking in the breathtaking mountain views and brilliant sunsets that only the desert can provide. This wonderful home with all its amenities is sure to become your happy place! It is centrally located and minutes away from shopping, schools, fine dining, entertainment, world class tennis and golf, numerous biking and hiking trails and so much more.
All of this can be yours, so don’t delay…come see it today!
Last Agent to Sell the Property
The Ridge Realty Group License #01861232 Listed on: 04/16/2023
Last Buyer's Agent
Cathy Muldoon
License #02012491
Home Details
Home Type
- Single Family
Est. Annual Taxes
- $4,359
Year Built
- Built in 1997 | Remodeled
Lot Details
- 9,583 Sq Ft Lot
- Cul-De-Sac
- South Facing Home
- Block Wall Fence
- Fence is in excellent condition
- Landscaped
- Corner Lot
- Front and Back Yard Sprinklers
- Private Yard
- Lawn
- Back and Front Yard
HOA Fees
- $140 Monthly HOA Fees
Parking
- 2 Car Direct Access Garage
- Parking Available
- Front Facing Garage
- Single Garage Door
- Garage Door Opener
- Driveway
Home Design
- Traditional Architecture
- Turnkey
- Planned Development
- Slab Foundation
- Slate Roof
- Stucco
Interior Spaces
- 2,900 Sq Ft Home
- 1-Story Property
- Open Floorplan
- Ceiling Fan
- Fireplace Features Masonry
- Gas Fireplace
- Double Pane Windows
- Blinds
- Window Screens
- Double Door Entry
- French Doors
- Family Room with Fireplace
- Great Room
- Family Room Off Kitchen
- Living Room
- Home Office
- Mountain Views
Kitchen
- Eat-In Kitchen
- Breakfast Bar
- Gas Oven
- Gas Range
- Range Hood
- Microwave
- Freezer
- Ice Maker
- Water Line To Refrigerator
- Dishwasher
- Kitchen Island
- Corian Countertops
- Disposal
Flooring
- Carpet
- Tile
Bedrooms and Bathrooms
- 5 Main Level Bedrooms
- Primary Bedroom Suite
- Walk-In Closet
- Mirrored Closets Doors
- Maid or Guest Quarters
- Bathroom on Main Level
- Corian Bathroom Countertops
- Dual Sinks
- Dual Vanity Sinks in Primary Bathroom
- Private Water Closet
- Soaking Tub
- Bathtub with Shower
- Separate Shower
- Exhaust Fan In Bathroom
- Closet In Bathroom
Laundry
- Laundry Room
- Dryer
- Washer
- 220 Volts In Laundry
Home Security
- Carbon Monoxide Detectors
- Fire and Smoke Detector
Pool
- Heated In Ground Pool
- Heated Spa
- Saltwater Pool
Outdoor Features
- Covered patio or porch
- Exterior Lighting
- Rain Gutters
Location
- Suburban Location
Schools
- Lincoln Elementary School
- Palm Desert Charter Middle School
- Palm Desert High School
Utilities
- Central Heating and Cooling System
- 220 Volts in Kitchen
- Natural Gas Connected
- Gas Water Heater
- Phone Available
- Cable TV Available
Listing and Financial Details
- Tax Lot 25
- Tax Tract Number 277
- Assessor Parcel Number 632550025
- $520 per year additional tax assessments
Community Details
Overview
- Whitehawk At Palm Desert Association
- Built by Lennar Homes
- Whitehawk Subdivision
- Maintained Community
Security
- Card or Code Access
- Gated Community
Ownership History
Purchase Details
Home Financials for this Owner
Home Financials are based on the most recent Mortgage that was taken out on this home.Similar Homes in Palm Desert, CA
Home Values in the Area
Average Home Value in this Area
Purchase History
| Date | Buyer | Sale Price | Title Company |
|---|---|---|---|
| Harris Heidi Janell | $780,000 | None Listed On Document |
Property History
| Date | Event | Price | Change | Sq Ft Price |
|---|---|---|---|---|
| 05/22/2023 05/22/23 | Sold | $779,900 | -1.3% | $269 / Sq Ft |
| 05/01/2023 05/01/23 | Pending | -- | -- | -- |
| 04/16/2023 04/16/23 | For Sale | $789,900 | -- | $272 / Sq Ft |
Tax History Compared to Growth
Tax History
| Year | Tax Paid | Tax Assessment Tax Assessment Total Assessment is a certain percentage of the fair market value that is determined by local assessors to be the total taxable value of land and additions on the property. | Land | Improvement |
|---|---|---|---|---|
| 2023 | $4,359 | $306,919 | $107,414 | $199,505 |
| 2022 | $4,205 | $300,902 | $105,308 | $195,594 |
| 2021 | $4,088 | $295,003 | $103,244 | $191,759 |
| 2020 | $4,018 | $291,979 | $102,186 | $189,793 |
| 2019 | $3,946 | $286,255 | $100,183 | $186,072 |
| 2018 | $3,876 | $280,643 | $98,220 | $182,423 |
| 2017 | $3,819 | $275,142 | $96,295 | $178,847 |
| 2016 | $3,748 | $269,748 | $94,407 | $175,341 |
| 2015 | $3,754 | $265,698 | $92,990 | $172,708 |
| 2014 | $3,620 | $260,495 | $91,169 | $169,326 |
Agents Affiliated with this Home
-
Annamaria Gilliland
A
Seller's Agent in 2023
Annamaria Gilliland
The Ridge Realty Group
(951) 818-9003
1 in this area
5 Total Sales
-
C
Buyer's Agent in 2023
Cathy Muldoon
Map
Source: California Regional Multiple Listing Service (CRMLS)
MLS Number: PW23062234
APN: 632-550-025
- 77619 Ashberry Ct
- 40514 Bay Hill Way
- 40498 Bay Hill Way
- 40513 Bay Hill Way
- 77613 Burrus Ct
- 40884 La Costa Cir E
- 77722 Carinda Ct
- 40848 Schafer Place
- 77620 Woodhaven Dr N
- 40235 Barington Dr
- 77640 Woodhaven Dr N
- 77601 Woodhaven Dr N
- 77605 Woodhaven Dr N
- 40270 Eastwood Ln
- 77689 Woodhaven Dr N
- 77766 Woodhaven Dr N Unit 353
- 77741 Woodhaven Dr N
- 40216 Eastwood Ln
- 40655 La Costa Cir E
- 77671 Barons Cir
- 77598 Marlowe Ct
- 77584 Marlowe Ct
- 77605 Alcot Cir
- 77585 Alcot Cir
- 77572 Marlowe Ct
- 77630 Marlowe Ct
- 77575 Alcot Cir
- 77599 Marlowe Ct
- 77585 Marlowe Ct
- 77558 Marlowe Ct
- 77648 Marlowe Ct
- 77655 Cheviot Ct
- 77575 Marlowe Ct
- 77635 Marlowe Ct
- 77559 Alcot Cir
- 77544 Marlowe Ct
- 77662 Marlowe Ct
- 77559 Marlowe Ct
- 77620 Alcot Cir
- 77651 Marlowe Ct
