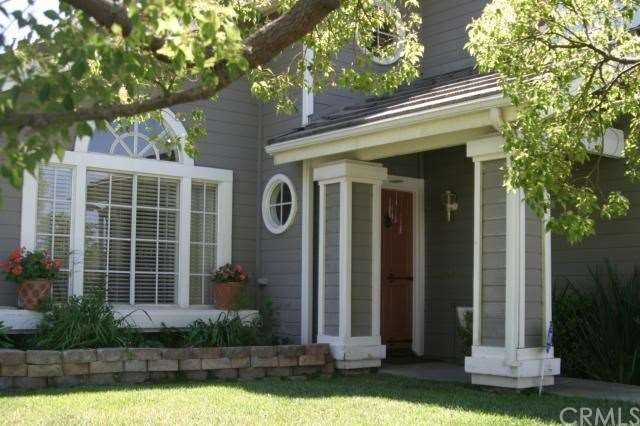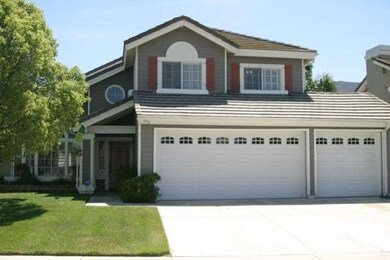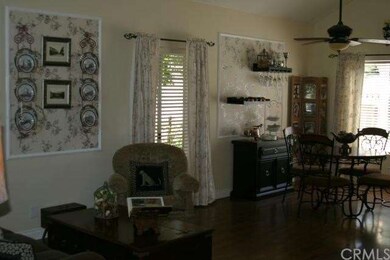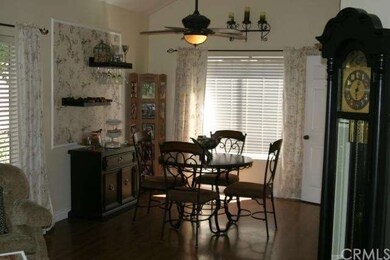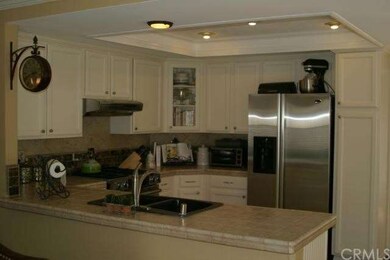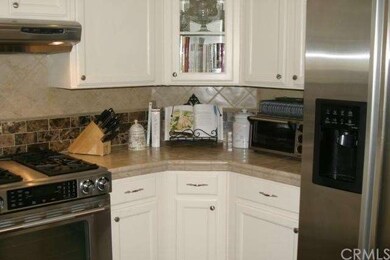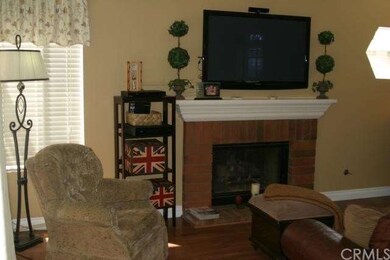
776 Summit View Ct Corona, CA 92882
Green River NeighborhoodHighlights
- Above Ground Spa
- No HOA
- Shutters
- Cathedral Ceiling
- Gazebo
- 3 Car Attached Garage
About This Home
As of June 2014WELCOME HOME TO THIS UPGRADED SIERRA DEL ORO HOME. THE CURRENT OWNERS MR. & MRS. "CLEAN" HAVE COMPLETELY UPGRADED AND IMPROVED EVERY INCH OF THIS HOME. THE HOME IS OPENED AND SPACIOUS, THE DIRECTION AND WINDOW PLACEMENT ALLOWS LOTS OF NATURAL LIGHT AND AIR FLOW THOUGHT-OUT THIS HOME. THE OPEN DESIGN IS PERFECT FOR ENTERTAIN WHILE STILL HAVING PRIVATE SPOTS FOR THAT GET AWAY TIME. THE KITCHEN IS PERFECTLY UPGRADED WITH ALL OF THE BEST, THE COOK IN YOU WILL LOVE IT.THE MASTERS BATH HAS BEEN COMPLETELY REDONE WITH DOUBLE SINKS AND A BEAUTIFUL DESIGNED CUSTOM BUILT IN CABINET. THE BATHROOM ALLOWS FOR A SPACIOUS DRESSING AREA WHILE STILL HAVING PLENTY OF CLOSET SPACE. THE BACK YARD HAS MULTIPLE SEATING AREAS ALONG WITH ROOM FOR ABOVE GROUND SPA, BBQ AREA, AND LARGE OUTSIDE DINNING TABLE. PERFECT FOR ENTERTAINING. GARAGE FEATURES LOTS OF WORKBENCHES, STORAGE SPACE WITH DIRECT ACCESS TO THE HOME OR BACK YARD. THIS HOME IS A TRUE MUST TO SEE,
FIRST SHOWING 5/2/2014 11-3. HAVE A GREAT DAY.
Home Details
Home Type
- Single Family
Est. Annual Taxes
- $6,953
Year Built
- Built in 1988
Lot Details
- 5,663 Sq Ft Lot
- Vinyl Fence
- Block Wall Fence
- Fence is in excellent condition
- Landscaped
Parking
- 3 Car Attached Garage
- Parking Available
- Assigned Parking
Home Design
- Turnkey
- Slab Foundation
- Interior Block Wall
- Concrete Roof
Interior Spaces
- 1,794 Sq Ft Home
- Built-In Features
- Crown Molding
- Cathedral Ceiling
- Ceiling Fan
- Recessed Lighting
- Gas Fireplace
- Awning
- Shutters
- Blinds
- Solar Screens
- Sliding Doors
- Insulated Doors
- Panel Doors
- Entryway
- Family Room with Fireplace
Kitchen
- Convection Oven
- Six Burner Stove
- Free-Standing Range
- Dishwasher
- Disposal
Flooring
- Carpet
- Laminate
- Stone
Bedrooms and Bathrooms
- 3 Bedrooms
- All Upper Level Bedrooms
- Mirrored Closets Doors
Home Security
- Home Security System
- Carbon Monoxide Detectors
- Fire and Smoke Detector
Accessible Home Design
- Halls are 36 inches wide or more
Outdoor Features
- Above Ground Spa
- Concrete Porch or Patio
- Exterior Lighting
- Gazebo
- Rain Gutters
Utilities
- Central Air
- 220 Volts For Spa
- Phone Available
- Satellite Dish
Community Details
- No Home Owners Association
- Foothills
Listing and Financial Details
- Tax Lot 6
- Tax Tract Number 22126
- Assessor Parcel Number 102472003
Ownership History
Purchase Details
Purchase Details
Purchase Details
Home Financials for this Owner
Home Financials are based on the most recent Mortgage that was taken out on this home.Purchase Details
Home Financials for this Owner
Home Financials are based on the most recent Mortgage that was taken out on this home.Purchase Details
Home Financials for this Owner
Home Financials are based on the most recent Mortgage that was taken out on this home.Purchase Details
Home Financials for this Owner
Home Financials are based on the most recent Mortgage that was taken out on this home.Similar Homes in Corona, CA
Home Values in the Area
Average Home Value in this Area
Purchase History
| Date | Type | Sale Price | Title Company |
|---|---|---|---|
| Deed | -- | None Listed On Document | |
| Interfamily Deed Transfer | -- | None Available | |
| Grant Deed | $470,000 | Stewart Title | |
| Interfamily Deed Transfer | -- | Old Republic Title Company | |
| Grant Deed | $269,000 | Southland Title Corporation | |
| Grant Deed | $205,000 | First American Title Co |
Mortgage History
| Date | Status | Loan Amount | Loan Type |
|---|---|---|---|
| Previous Owner | $342,886 | FHA | |
| Previous Owner | $25,000 | Credit Line Revolving | |
| Previous Owner | $323,086 | New Conventional | |
| Previous Owner | $27,110 | Stand Alone Second | |
| Previous Owner | $257,640 | No Value Available | |
| Previous Owner | $254,200 | No Value Available | |
| Previous Owner | $196,000 | Unknown | |
| Previous Owner | $16,000 | Credit Line Revolving | |
| Previous Owner | $194,750 | No Value Available |
Property History
| Date | Event | Price | Change | Sq Ft Price |
|---|---|---|---|---|
| 03/10/2023 03/10/23 | Rented | $3,500 | 0.0% | -- |
| 02/27/2023 02/27/23 | Under Contract | -- | -- | -- |
| 02/16/2023 02/16/23 | For Rent | $3,500 | +35.9% | -- |
| 10/01/2018 10/01/18 | Rented | $2,575 | 0.0% | -- |
| 09/17/2018 09/17/18 | For Rent | $2,575 | +7.3% | -- |
| 07/23/2014 07/23/14 | Rented | $2,400 | -7.7% | -- |
| 06/23/2014 06/23/14 | Under Contract | -- | -- | -- |
| 06/22/2014 06/22/14 | For Rent | $2,600 | 0.0% | -- |
| 06/09/2014 06/09/14 | Sold | $470,000 | -1.1% | $262 / Sq Ft |
| 05/07/2014 05/07/14 | Pending | -- | -- | -- |
| 05/01/2014 05/01/14 | For Sale | $475,000 | -- | $265 / Sq Ft |
Tax History Compared to Growth
Tax History
| Year | Tax Paid | Tax Assessment Tax Assessment Total Assessment is a certain percentage of the fair market value that is determined by local assessors to be the total taxable value of land and additions on the property. | Land | Improvement |
|---|---|---|---|---|
| 2025 | $6,953 | $576,143 | $153,225 | $422,918 |
| 2023 | $6,953 | $553,773 | $147,276 | $406,497 |
| 2022 | $6,753 | $542,916 | $144,389 | $398,527 |
| 2021 | $6,632 | $532,271 | $141,558 | $390,713 |
| 2020 | $6,566 | $526,814 | $140,107 | $386,707 |
| 2019 | $6,429 | $516,485 | $137,360 | $379,125 |
| 2018 | $6,286 | $506,359 | $134,668 | $371,691 |
| 2017 | $6,135 | $496,431 | $132,028 | $364,403 |
| 2016 | $6,070 | $486,698 | $129,440 | $357,258 |
| 2015 | $5,941 | $479,390 | $127,497 | $351,893 |
| 2014 | $4,076 | $324,161 | $78,325 | $245,836 |
Agents Affiliated with this Home
-
Cynthia Thomas
C
Seller's Agent in 2023
Cynthia Thomas
T.N.G. Real Estate Consultants
(714) 203-8555
2 in this area
62 Total Sales
-
Krystyl Chwa
K
Buyer's Agent in 2023
Krystyl Chwa
Together Realty
(909) 532-9777
2 Total Sales
-
Paula Barrett

Seller Co-Listing Agent in 2018
Paula Barrett
T.N.G. Real Estate Consultants
(714) 719-6223
45 Total Sales
-
Sandra Nieto

Buyer's Agent in 2018
Sandra Nieto
KW The Lakes
(951) 833-1287
24 Total Sales
-
Tod Bishop
T
Seller's Agent in 2014
Tod Bishop
Broadmoor Realty
(714) 974-7882
23 Total Sales
-
Lou Sanderson

Buyer's Agent in 2014
Lou Sanderson
Pacific Coastal Realty
(949) 682-5632
16 Total Sales
Map
Source: California Regional Multiple Listing Service (CRMLS)
MLS Number: PW14089451
APN: 102-472-003
- 3681 Foxplain Rd
- 747 Highland View Dr
- 3719 Leafgreen Rd
- 3715 Leafgreen Rd
- 3805 Leafgreen Rd
- 3722 Leafgreen Rd
- 3718 Leafgreen Rd
- 902 Highland View Dr
- 3804 Leafgreen Rd
- 3808 Leafgreen Rd
- 3812 Leafgreen Rd
- 3816 Leafgreen Rd
- 3817 Leafgreen Rd
- 3813 Leafgreen Rd
- 3809 Leafgreen Rd
- 3534 Grey Bull Ln
- 3546 Sweetwater Cir
- 3535 Sweetwater Cir
- 965 Manor Way
- 3327 Sterling Dr
