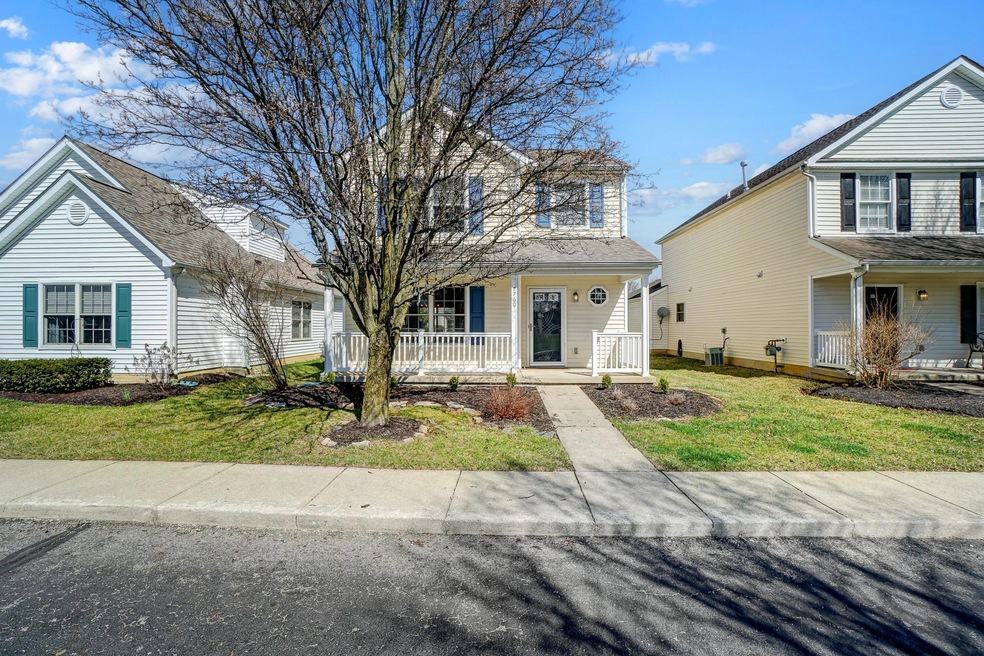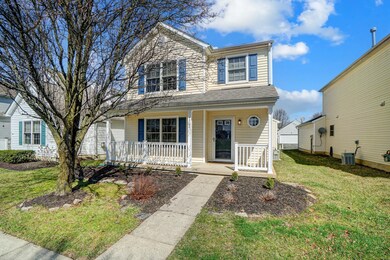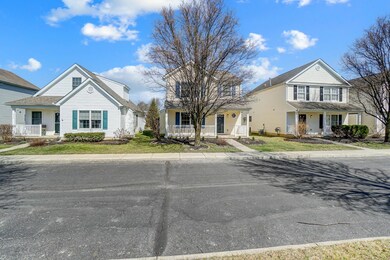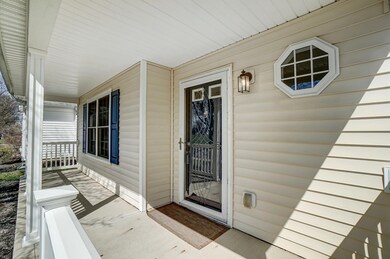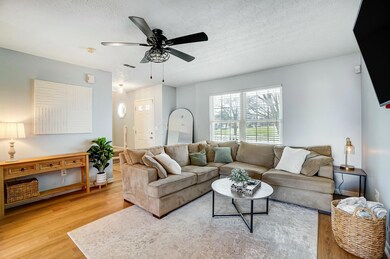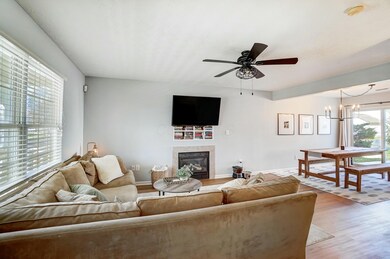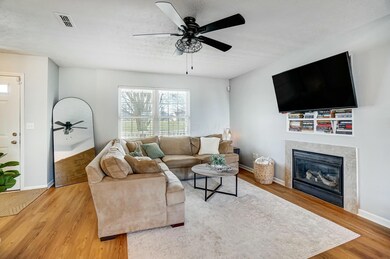
7760 Celosia Ave Unit 210 Blacklick, OH 43004
East Broad NeighborhoodHighlights
- Community Pool
- Patio
- Carpet
- 2 Car Attached Garage
- Forced Air Heating and Cooling System
- Gas Log Fireplace
About This Home
As of May 2025This beautifully updated free-standing condo perfectly combines style and convenience! Brand-new laminate flooring flows effortlessly throughout this open-concept living space. Kitchen boasts of stunning marble countertops and stainless steel appliances. Abundant natural light fills the home, creating a bright and welcoming atmosphere.Just off the kitchen, you'll find a spacious two-car garage with ample storage and a private patio with freshly power-washed exterior and new landscaping!Upstairs offers new carpet, three generously sized bedrooms, two fully renovated bathrooms, and a conveniently located laundry for both comfort and functionality. Yes! The washer and dryer stay! Community amenities include pool, playground and sidewalks for pleasant walks and outdoor recreation.
Last Agent to Sell the Property
Cutler Real Estate License #2002016158 Listed on: 03/28/2025
Home Details
Home Type
- Single Family
Est. Annual Taxes
- $4,616
Year Built
- Built in 2004
HOA Fees
- $185 Monthly HOA Fees
Parking
- 2 Car Attached Garage
Home Design
- Slab Foundation
- Vinyl Siding
Interior Spaces
- 1,304 Sq Ft Home
- 2-Story Property
- Gas Log Fireplace
- Laundry on upper level
Kitchen
- Electric Range
- Microwave
- Dishwasher
Flooring
- Carpet
- Laminate
Bedrooms and Bathrooms
- 3 Bedrooms
Utilities
- Forced Air Heating and Cooling System
- Heating System Uses Gas
- Electric Water Heater
Additional Features
- Patio
- 1,307 Sq Ft Lot
Listing and Financial Details
- Assessor Parcel Number 171-001422
Community Details
Overview
- Association fees include lawn care, snow removal
- Association Phone (614) 799-9800
- Sentry HOA
- On-Site Maintenance
Amenities
- Recreation Room
Recreation
- Community Pool
- Snow Removal
Ownership History
Purchase Details
Home Financials for this Owner
Home Financials are based on the most recent Mortgage that was taken out on this home.Purchase Details
Home Financials for this Owner
Home Financials are based on the most recent Mortgage that was taken out on this home.Purchase Details
Purchase Details
Home Financials for this Owner
Home Financials are based on the most recent Mortgage that was taken out on this home.Purchase Details
Home Financials for this Owner
Home Financials are based on the most recent Mortgage that was taken out on this home.Purchase Details
Home Financials for this Owner
Home Financials are based on the most recent Mortgage that was taken out on this home.Purchase Details
Home Financials for this Owner
Home Financials are based on the most recent Mortgage that was taken out on this home.Similar Homes in the area
Home Values in the Area
Average Home Value in this Area
Purchase History
| Date | Type | Sale Price | Title Company |
|---|---|---|---|
| Deed | $296,000 | Title One | |
| Warranty Deed | $262,000 | Chicago Title | |
| Quit Claim Deed | -- | None Available | |
| Warranty Deed | $127,000 | First American Title Insuran | |
| Survivorship Deed | $108,400 | Independent Title Box | |
| Warranty Deed | $93,000 | Attorney | |
| Survivorship Deed | $140,500 | Alliance Ti |
Mortgage History
| Date | Status | Loan Amount | Loan Type |
|---|---|---|---|
| Open | $236,800 | New Conventional | |
| Previous Owner | $235,800 | New Conventional | |
| Previous Owner | $575,000 | Credit Line Revolving | |
| Previous Owner | $180,000 | Commercial | |
| Previous Owner | $106,436 | FHA | |
| Previous Owner | $85,572 | FHA | |
| Previous Owner | $91,241 | FHA | |
| Previous Owner | $137,242 | FHA |
Property History
| Date | Event | Price | Change | Sq Ft Price |
|---|---|---|---|---|
| 05/09/2025 05/09/25 | Sold | $296,000 | +3.9% | $227 / Sq Ft |
| 04/24/2025 04/24/25 | Off Market | $285,000 | -- | -- |
| 03/28/2025 03/28/25 | For Sale | $285,000 | +8.8% | $219 / Sq Ft |
| 02/29/2024 02/29/24 | Sold | $262,000 | -2.9% | $201 / Sq Ft |
| 02/03/2024 02/03/24 | Pending | -- | -- | -- |
| 01/28/2024 01/28/24 | For Sale | $269,900 | +112.5% | $207 / Sq Ft |
| 05/18/2016 05/18/16 | Sold | $127,000 | -4.5% | $97 / Sq Ft |
| 04/18/2016 04/18/16 | Pending | -- | -- | -- |
| 03/25/2016 03/25/16 | For Sale | $133,000 | +22.7% | $102 / Sq Ft |
| 10/17/2014 10/17/14 | Sold | $108,400 | -0.5% | $83 / Sq Ft |
| 09/17/2014 09/17/14 | Pending | -- | -- | -- |
| 07/30/2014 07/30/14 | For Sale | $108,900 | -- | $84 / Sq Ft |
Tax History Compared to Growth
Tax History
| Year | Tax Paid | Tax Assessment Tax Assessment Total Assessment is a certain percentage of the fair market value that is determined by local assessors to be the total taxable value of land and additions on the property. | Land | Improvement |
|---|---|---|---|---|
| 2024 | $4,616 | $77,250 | $17,150 | $60,100 |
| 2023 | $4,719 | $77,250 | $17,150 | $60,100 |
| 2022 | $3,697 | $51,390 | $7,740 | $43,650 |
| 2021 | $3,608 | $51,390 | $7,740 | $43,650 |
| 2020 | $3,596 | $51,390 | $7,740 | $43,650 |
| 2019 | $3,026 | $39,520 | $5,950 | $33,570 |
| 2018 | $2,801 | $39,520 | $5,950 | $33,570 |
| 2017 | $2,863 | $39,520 | $5,950 | $33,570 |
| 2016 | $2,589 | $32,550 | $5,950 | $26,600 |
| 2015 | $2,557 | $32,550 | $5,950 | $26,600 |
| 2014 | $2,513 | $32,550 | $5,950 | $26,600 |
| 2013 | $1,230 | $32,550 | $5,950 | $26,600 |
Agents Affiliated with this Home
-
Amy Clark

Seller's Agent in 2025
Amy Clark
Cutler Real Estate
(614) 596-0211
10 in this area
525 Total Sales
-
Kristin Simpson

Seller Co-Listing Agent in 2025
Kristin Simpson
Cutler Real Estate
(614) 315-2463
2 in this area
28 Total Sales
-
Amanda Fluty

Buyer's Agent in 2025
Amanda Fluty
Coldwell Banker Realty
(614) 269-4663
4 in this area
50 Total Sales
-
Natalya Simakovskaya

Seller's Agent in 2024
Natalya Simakovskaya
Key Realty
(614) 496-4846
6 in this area
118 Total Sales
-
Heather Zorio

Seller's Agent in 2016
Heather Zorio
RE/MAX
(614) 679-3748
2 in this area
38 Total Sales
-
R
Buyer's Agent in 2016
Roger Willcut
Casto Residential Realty
Map
Source: Columbus and Central Ohio Regional MLS
MLS Number: 225009238
APN: 171-001422
- 7765 Lantana Ave Unit 164
- 0 N Waggoner Rd
- 8187 Royal Elm Dr
- 7913 Aspen Ridge Dr
- 7910 Waggoner Run Dr
- 7538 Pateo Pass Dr
- 1165 Harley Run Dr
- 8096 Willow Brook Crossing Dr
- 8645 Conestoga Valley Dr
- 1262 Conner Ridge St
- 7995 Narrow Leaf Dr
- 1071 Remi Dr
- 7758 Lerner Dr
- 1111 Harley Run Dr
- 2898 Braden Way
- 1109 Chaser St
- 7901 Champaign Dr
- 1219 Tara Piper Ln
- 7950 Champaign Dr
- 7879 Ashenden Dr
