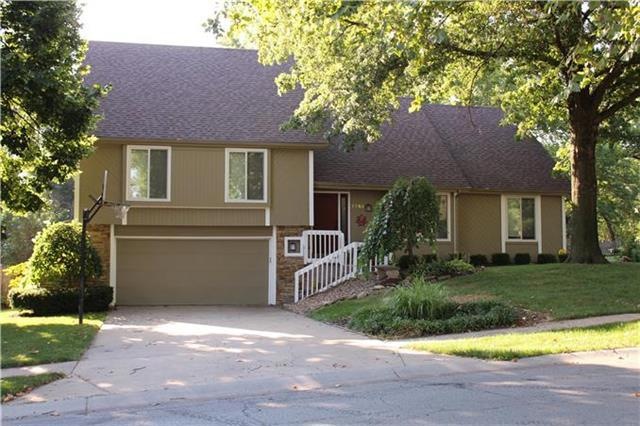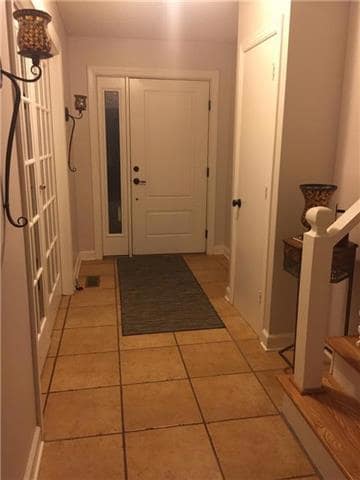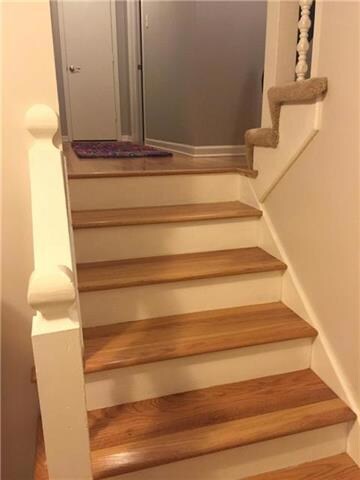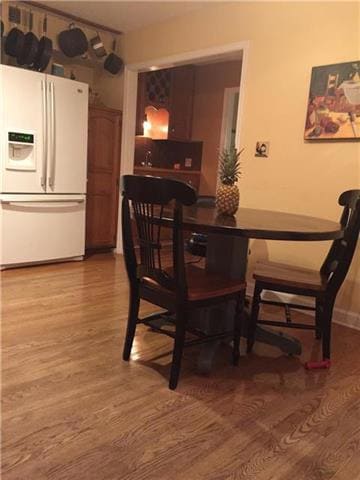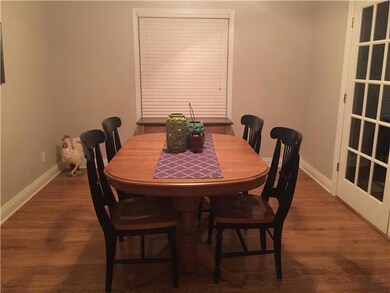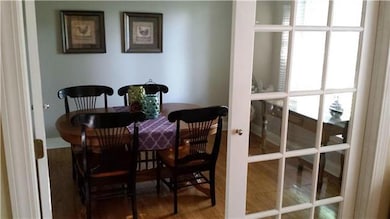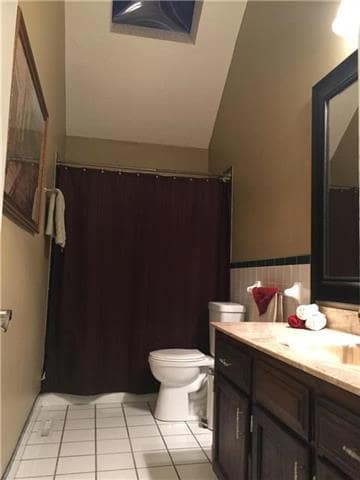
7761 Monrovia St Shawnee, KS 66216
Highlights
- Deck
- Vaulted Ceiling
- Loft
- Mill Creek Elementary School Rated A
- Traditional Architecture
- Separate Formal Living Room
About This Home
As of October 2023BEAUTIFUL HOME in a Great Neighborhood. Don't miss out on this one. Newer roof, exterior paint, all new Pella Windows, Front door and garage door. The nice sized deck has recently been re-built and has a retractable awning. Perfect for all of your outdoor entertainment needs.The large back yard has mature trees and a privacy fence for kids and pets enjoyment. Large unfinished basement awaits your finishing touches. One side of the garage is deep for extra storage or work space. Beautiful tile and hardwood floors. To get an idea of the room sizes please look at the floor plan diagram located in the supplements. The refrigerator in the kitchen may be included with an acceptable offer. Some updating to the kitchen counters needs done and the house is priced accordingly. New carpet in all bedrooms and loft 7/21
Last Agent to Sell the Property
Platinum Realty LLC License #SP00223067 Listed on: 07/06/2016

Home Details
Home Type
- Single Family
Est. Annual Taxes
- $2,752
Year Built
- Built in 1978
Lot Details
- 0.33 Acre Lot
- Privacy Fence
- Level Lot
- Many Trees
HOA Fees
- $15 Monthly HOA Fees
Parking
- 2 Car Attached Garage
- Inside Entrance
- Front Facing Garage
- Garage Door Opener
Home Design
- Traditional Architecture
- Split Level Home
- Composition Roof
- Board and Batten Siding
- Stone Veneer
- Masonry
Interior Spaces
- 2,270 Sq Ft Home
- Wet Bar: All Carpet, Ceiling Fan(s), Built-in Features, Carpet
- Built-In Features: All Carpet, Ceiling Fan(s), Built-in Features, Carpet
- Vaulted Ceiling
- Ceiling Fan: All Carpet, Ceiling Fan(s), Built-in Features, Carpet
- Skylights
- Wood Burning Fireplace
- Fireplace With Gas Starter
- Shades
- Plantation Shutters
- Drapes & Rods
- Mud Room
- Family Room with Fireplace
- Family Room Downstairs
- Separate Formal Living Room
- Formal Dining Room
- Loft
- Fire and Smoke Detector
- Laundry on lower level
- Unfinished Basement
Kitchen
- Gas Oven or Range
- Dishwasher
- Granite Countertops
- Laminate Countertops
- Disposal
Flooring
- Wall to Wall Carpet
- Linoleum
- Laminate
- Stone
- Ceramic Tile
- Luxury Vinyl Plank Tile
- Luxury Vinyl Tile
Bedrooms and Bathrooms
- 4 Bedrooms
- Cedar Closet: All Carpet, Ceiling Fan(s), Built-in Features, Carpet
- Walk-In Closet: All Carpet, Ceiling Fan(s), Built-in Features, Carpet
- Double Vanity
- All Carpet
Outdoor Features
- Deck
- Enclosed patio or porch
Schools
- Shawanoe Elementary School
- Sm Northwest High School
Utilities
- Forced Air Heating and Cooling System
Community Details
- Association fees include curbside recycling, trash pick up
- Colony North Subdivision
Listing and Financial Details
- Exclusions: fireplace
- Assessor Parcel Number IP11600002 0019
Ownership History
Purchase Details
Home Financials for this Owner
Home Financials are based on the most recent Mortgage that was taken out on this home.Purchase Details
Home Financials for this Owner
Home Financials are based on the most recent Mortgage that was taken out on this home.Purchase Details
Purchase Details
Home Financials for this Owner
Home Financials are based on the most recent Mortgage that was taken out on this home.Similar Homes in Shawnee, KS
Home Values in the Area
Average Home Value in this Area
Purchase History
| Date | Type | Sale Price | Title Company |
|---|---|---|---|
| Warranty Deed | -- | Platinum Title | |
| Warranty Deed | -- | None Available | |
| Interfamily Deed Transfer | -- | -- | |
| Warranty Deed | -- | Security Land Title Company |
Mortgage History
| Date | Status | Loan Amount | Loan Type |
|---|---|---|---|
| Open | $350,550 | New Conventional | |
| Previous Owner | $182,000 | New Conventional | |
| Previous Owner | $180,800 | New Conventional | |
| Previous Owner | $163,500 | New Conventional | |
| Previous Owner | $131,960 | No Value Available | |
| Closed | $16,495 | No Value Available |
Property History
| Date | Event | Price | Change | Sq Ft Price |
|---|---|---|---|---|
| 10/03/2023 10/03/23 | Sold | -- | -- | -- |
| 08/20/2023 08/20/23 | Pending | -- | -- | -- |
| 08/18/2023 08/18/23 | Price Changed | $369,000 | -2.9% | $186 / Sq Ft |
| 08/08/2023 08/08/23 | For Sale | $380,000 | +58.3% | $191 / Sq Ft |
| 09/29/2016 09/29/16 | Sold | -- | -- | -- |
| 08/26/2016 08/26/16 | Pending | -- | -- | -- |
| 07/06/2016 07/06/16 | For Sale | $240,000 | -- | $106 / Sq Ft |
Tax History Compared to Growth
Tax History
| Year | Tax Paid | Tax Assessment Tax Assessment Total Assessment is a certain percentage of the fair market value that is determined by local assessors to be the total taxable value of land and additions on the property. | Land | Improvement |
|---|---|---|---|---|
| 2024 | $4,691 | $42,435 | $8,403 | $34,032 |
| 2023 | $4,723 | $41,952 | $8,006 | $33,946 |
| 2022 | $4,404 | $39,088 | $7,278 | $31,810 |
| 2021 | $4,028 | $33,902 | $6,621 | $27,281 |
| 2020 | $3,887 | $32,384 | $6,621 | $25,763 |
| 2019 | $3,711 | $30,889 | $5,521 | $25,368 |
| 2018 | $3,622 | $29,877 | $5,521 | $24,356 |
| 2017 | $3,256 | $25,990 | $5,012 | $20,978 |
| 2016 | $3,037 | $23,920 | $4,812 | $19,108 |
| 2015 | $2,861 | $22,667 | $4,812 | $17,855 |
| 2013 | -- | $19,608 | $4,812 | $14,796 |
Agents Affiliated with this Home
-
Bryan Huff

Seller's Agent in 2023
Bryan Huff
Keller Williams Realty Partners Inc.
(913) 907-0760
68 in this area
1,081 Total Sales
-
Emily connor

Seller Co-Listing Agent in 2023
Emily connor
Platinum Realty LLC
(816) 507-2702
9 in this area
77 Total Sales
-
Rebecca Harp Hageman

Buyer's Agent in 2023
Rebecca Harp Hageman
Compass Realty Group
(479) 461-5007
4 in this area
131 Total Sales
-
Roderick Pittman
R
Seller's Agent in 2016
Roderick Pittman
Platinum Realty LLC
(913) 486-2686
2 in this area
14 Total Sales
-
Terri Stronach

Buyer's Agent in 2016
Terri Stronach
Coldwell Banker Nestwork
(913) 558-6615
1 in this area
69 Total Sales
Map
Source: Heartland MLS
MLS Number: 2000546
APN: IP11600002-0019
- 7914 Colony Ln
- 8065 Monrovia St
- 7541 Westgate St
- 8036 Monrovia St
- 7518 Long St
- 7908 Rosehill Rd
- 12514 W 81st Terrace
- 12913 W 78th St
- 7833 Garnett St
- 7816 Garnett St
- 7916 Bradshaw St
- 7414 Halsey St
- 7710 Noland Rd
- 12131 W 82nd Terrace
- 11321 W 77th Terrace
- 8206 Parkhill Cir
- 8320 Maplewood Ln
- 13403 W 78th Place
- 11140 W 77th St
- 7134 Caenen Ave
