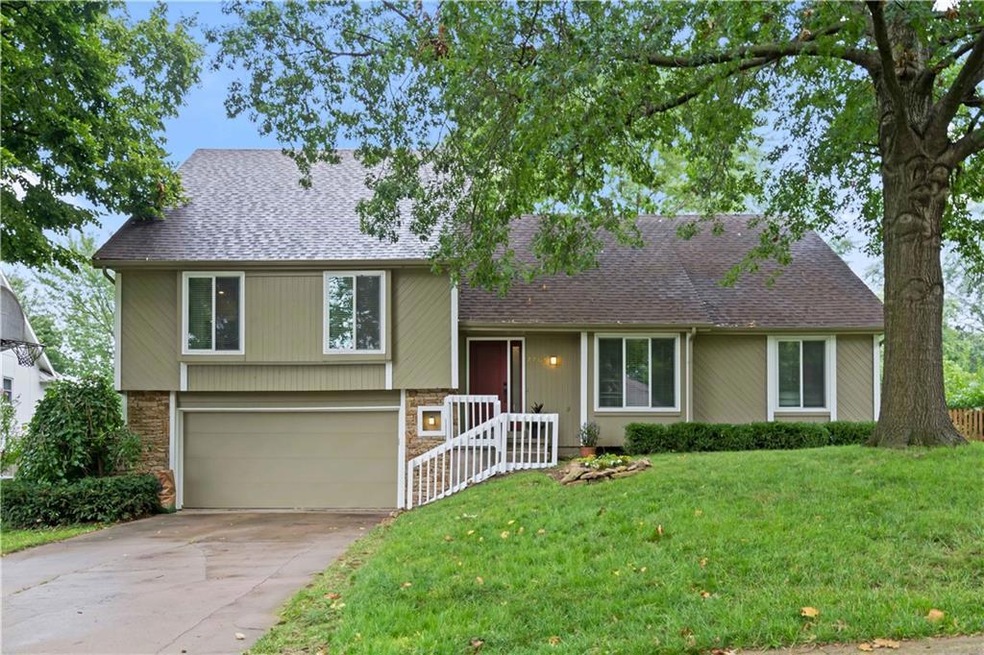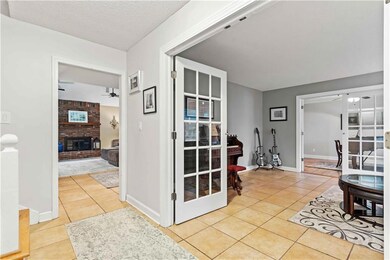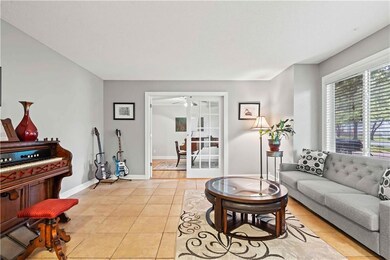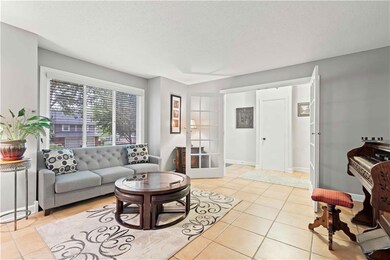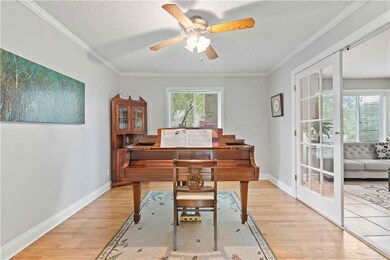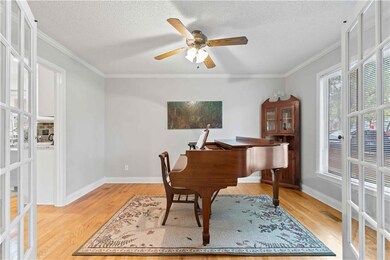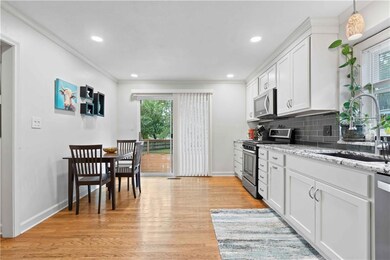
7761 Monrovia St Shawnee, KS 66216
Highlights
- Deck
- Vaulted Ceiling
- Wood Flooring
- Mill Creek Elementary School Rated A
- Traditional Architecture
- Loft
About This Home
As of October 2023BEAUTIFUL HOME IN THE HEART OF JOHNSON COUNTY! Spacious Great Room has Vaulted Ceiling, Brick Fireplace and Bonus Built-Ins! GORGEOUS Updated Kitchen includes Granite Countertops, Large Pantry with Pull-Out Drawers and Stainless Steel Appliances--Sure to please the Chef! Formal living room could be main level office with its glass doors! LOVE the Outdoors? Enjoy it from your own private OASIS from the Large Deck or Patio and Privacy Fenced Back Yard! Convenient access from Kitchen, Great Room or Garage Level! Head up to the Master Suite which includes private bath and walk-in closet! 2 More Bedrooms with Built-Ins and Vaulted 2nd Bath with Skylight Complete this Level. The upper level of this home holds a hidden gem—a loft space and 4th bedroom. The loft overlooks the living room below and is bathed in natural light from the skylight and has a HUGE walk-in closet! Great space for studying, reading or just relaxing! Oversized garage has back corner space perfect for workshop! Unfinished basement could be finished for even more living space or makes for fantastic storage! Awesome Central Location, close to restaurants, shopping and easy highway access!
Last Agent to Sell the Property
Keller Williams Realty Partners Inc. Brokerage Phone: 913-907-0760 License #SP00228927 Listed on: 08/03/2023

Home Details
Home Type
- Single Family
Est. Annual Taxes
- $4,295
Year Built
- Built in 1978
Lot Details
- 0.33 Acre Lot
- Privacy Fence
- Wood Fence
- Paved or Partially Paved Lot
- Level Lot
- Many Trees
HOA Fees
- $25 Monthly HOA Fees
Parking
- 2 Car Attached Garage
- Inside Entrance
- Front Facing Garage
Home Design
- Traditional Architecture
- Split Level Home
- Composition Roof
- Board and Batten Siding
- Stone Veneer
Interior Spaces
- 1,986 Sq Ft Home
- Vaulted Ceiling
- Ceiling Fan
- Skylights
- Great Room with Fireplace
- Separate Formal Living Room
- Formal Dining Room
- Loft
- Laundry on lower level
- Unfinished Basement
Kitchen
- Eat-In Kitchen
- Gas Range
- Dishwasher
- Disposal
Flooring
- Wood
- Carpet
- Tile
Bedrooms and Bathrooms
- 4 Bedrooms
- Walk-In Closet
Schools
- Mill Creek Elementary School
- Sm Northwest High School
Additional Features
- Deck
- City Lot
- Forced Air Heating and Cooling System
Community Details
- Association fees include curbside recycling, trash
- Oak Park Homes Association
- Colony North Subdivision
Listing and Financial Details
- Exclusions: see disclosure
- Assessor Parcel Number IP11600002-0019
- $109 special tax assessment
Ownership History
Purchase Details
Home Financials for this Owner
Home Financials are based on the most recent Mortgage that was taken out on this home.Purchase Details
Home Financials for this Owner
Home Financials are based on the most recent Mortgage that was taken out on this home.Purchase Details
Purchase Details
Home Financials for this Owner
Home Financials are based on the most recent Mortgage that was taken out on this home.Similar Homes in the area
Home Values in the Area
Average Home Value in this Area
Purchase History
| Date | Type | Sale Price | Title Company |
|---|---|---|---|
| Warranty Deed | -- | Platinum Title | |
| Warranty Deed | -- | None Available | |
| Interfamily Deed Transfer | -- | -- | |
| Warranty Deed | -- | Security Land Title Company |
Mortgage History
| Date | Status | Loan Amount | Loan Type |
|---|---|---|---|
| Open | $350,550 | New Conventional | |
| Previous Owner | $182,000 | New Conventional | |
| Previous Owner | $180,800 | New Conventional | |
| Previous Owner | $163,500 | New Conventional | |
| Previous Owner | $131,960 | No Value Available | |
| Closed | $16,495 | No Value Available |
Property History
| Date | Event | Price | Change | Sq Ft Price |
|---|---|---|---|---|
| 10/03/2023 10/03/23 | Sold | -- | -- | -- |
| 08/20/2023 08/20/23 | Pending | -- | -- | -- |
| 08/18/2023 08/18/23 | Price Changed | $369,000 | -2.9% | $186 / Sq Ft |
| 08/08/2023 08/08/23 | For Sale | $380,000 | +58.3% | $191 / Sq Ft |
| 09/29/2016 09/29/16 | Sold | -- | -- | -- |
| 08/26/2016 08/26/16 | Pending | -- | -- | -- |
| 07/06/2016 07/06/16 | For Sale | $240,000 | -- | $106 / Sq Ft |
Tax History Compared to Growth
Tax History
| Year | Tax Paid | Tax Assessment Tax Assessment Total Assessment is a certain percentage of the fair market value that is determined by local assessors to be the total taxable value of land and additions on the property. | Land | Improvement |
|---|---|---|---|---|
| 2024 | $4,691 | $42,435 | $8,403 | $34,032 |
| 2023 | $4,723 | $41,952 | $8,006 | $33,946 |
| 2022 | $4,404 | $39,088 | $7,278 | $31,810 |
| 2021 | $4,028 | $33,902 | $6,621 | $27,281 |
| 2020 | $3,887 | $32,384 | $6,621 | $25,763 |
| 2019 | $3,711 | $30,889 | $5,521 | $25,368 |
| 2018 | $3,622 | $29,877 | $5,521 | $24,356 |
| 2017 | $3,256 | $25,990 | $5,012 | $20,978 |
| 2016 | $3,037 | $23,920 | $4,812 | $19,108 |
| 2015 | $2,861 | $22,667 | $4,812 | $17,855 |
| 2013 | -- | $19,608 | $4,812 | $14,796 |
Agents Affiliated with this Home
-
Bryan Huff

Seller's Agent in 2023
Bryan Huff
Keller Williams Realty Partners Inc.
(913) 907-0760
66 in this area
1,079 Total Sales
-
Emily connor

Seller Co-Listing Agent in 2023
Emily connor
Platinum Realty LLC
(816) 507-2702
9 in this area
77 Total Sales
-
Rebecca Harp Hageman

Buyer's Agent in 2023
Rebecca Harp Hageman
Compass Realty Group
(479) 461-5007
4 in this area
131 Total Sales
-
Roderick Pittman
R
Seller's Agent in 2016
Roderick Pittman
Platinum Realty LLC
(913) 486-2686
2 in this area
14 Total Sales
-
Terri Stronach

Buyer's Agent in 2016
Terri Stronach
Coldwell Banker Nestwork
(913) 558-6615
1 in this area
69 Total Sales
Map
Source: Heartland MLS
MLS Number: 2448386
APN: IP11600002-0019
- 7914 Colony Ln
- 8065 Monrovia St
- 7541 Westgate St
- 8036 Monrovia St
- 7518 Long St
- 7908 Rosehill Rd
- 12514 W 81st Terrace
- 12913 W 78th St
- 7833 Garnett St
- 7816 Garnett St
- 7916 Bradshaw St
- 7414 Halsey St
- 7710 Noland Rd
- 12131 W 82nd Terrace
- 11321 W 77th Terrace
- 8206 Parkhill Cir
- 8320 Maplewood Ln
- 13403 W 78th Place
- 11140 W 77th St
- 7134 Caenen Ave
