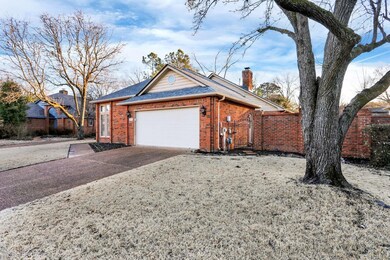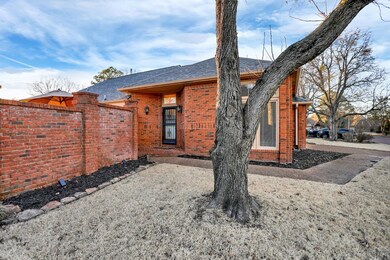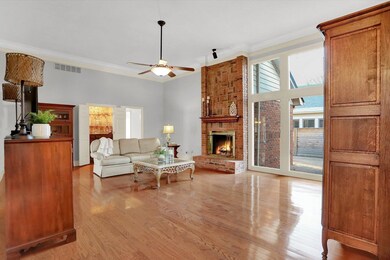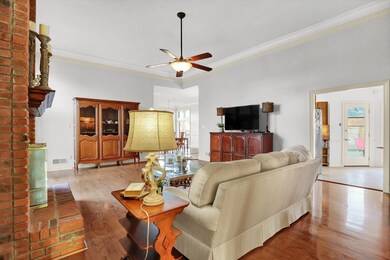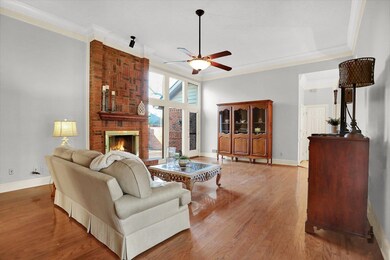
7763 Hunters Run Dr Germantown, TN 38138
Estimated Value: $379,280 - $448,000
Highlights
- In Ground Pool
- Updated Kitchen
- Traditional Architecture
- Riverdale Elementary School Rated A
- Vaulted Ceiling
- Wood Flooring
About This Home
As of February 2023Come see this rare opportunity offered in Hunters Run in Germantown. Great location and close-knit community. Walk or bike to Wolf River Trails. New roof, decking, and gutters. New cedar fence. New slide in gas range with double oven, new heating unit, new windows in primary bedroom and picture window in primary bath. Many more newly replaced items. Very nice home in established neighborhood.
Home Details
Home Type
- Single Family
Est. Annual Taxes
- $2,317
Year Built
- Built in 1986
Lot Details
- 10,019 Sq Ft Lot
- Lot Dimensions are 66x120
- Wood Fence
- Brick Fence
- Level Lot
HOA Fees
- $18 Monthly HOA Fees
Home Design
- Traditional Architecture
- Slab Foundation
- Composition Shingle Roof
Interior Spaces
- 2,000-2,199 Sq Ft Home
- 2,122 Sq Ft Home
- 1-Story Property
- Vaulted Ceiling
- Gas Log Fireplace
- Fireplace Features Masonry
- Great Room
- Breakfast Room
- Dining Room
- Den with Fireplace
- Wood Flooring
- Laundry Room
Kitchen
- Updated Kitchen
- Oven or Range
- Gas Cooktop
- Microwave
- Dishwasher
- Disposal
Bedrooms and Bathrooms
- 3 Main Level Bedrooms
- Walk-In Closet
- 2 Full Bathrooms
- Dual Vanity Sinks in Primary Bathroom
- Whirlpool Bathtub
- Bathtub With Separate Shower Stall
Parking
- 2 Car Garage
- Garage Door Opener
Outdoor Features
- In Ground Pool
- Patio
Utilities
- Central Heating and Cooling System
Community Details
- Hunters Run Phase G Fnl Pl Subdivision
- Mandatory home owners association
Listing and Financial Details
- Assessor Parcel Number G0220J P00003
Ownership History
Purchase Details
Home Financials for this Owner
Home Financials are based on the most recent Mortgage that was taken out on this home.Purchase Details
Home Financials for this Owner
Home Financials are based on the most recent Mortgage that was taken out on this home.Similar Homes in Germantown, TN
Home Values in the Area
Average Home Value in this Area
Purchase History
| Date | Buyer | Sale Price | Title Company |
|---|---|---|---|
| Brunjes Deana L | $430,000 | Summit Title & Escrow | |
| Mitchell Carol O | -- | None Available |
Mortgage History
| Date | Status | Borrower | Loan Amount |
|---|---|---|---|
| Open | Brunjes Deana L | $100,000 | |
| Previous Owner | Mitchell Carol O | $322,500 | |
| Previous Owner | Smith Robert K | $22,500 | |
| Previous Owner | Smith Robert K | $136,000 | |
| Previous Owner | Eady Carol O | $50,000 | |
| Previous Owner | Eady Carol O | $153,350 | |
| Previous Owner | Mitchell Eady Carol | $25,000 | |
| Previous Owner | Mitchell Eady Carol | $10,750 | |
| Previous Owner | Eady Carol O Mitchell | $161,250 | |
| Previous Owner | Mitchell Carol O | $18,869 |
Property History
| Date | Event | Price | Change | Sq Ft Price |
|---|---|---|---|---|
| 02/28/2023 02/28/23 | Sold | $430,000 | -4.4% | $215 / Sq Ft |
| 02/21/2023 02/21/23 | Pending | -- | -- | -- |
| 01/08/2023 01/08/23 | For Sale | $450,000 | -- | $225 / Sq Ft |
Tax History Compared to Growth
Tax History
| Year | Tax Paid | Tax Assessment Tax Assessment Total Assessment is a certain percentage of the fair market value that is determined by local assessors to be the total taxable value of land and additions on the property. | Land | Improvement |
|---|---|---|---|---|
| 2024 | $2,317 | $68,350 | $13,600 | $54,750 |
| 2023 | $3,573 | $68,350 | $13,600 | $54,750 |
| 2022 | $3,461 | $68,350 | $13,600 | $54,750 |
| 2021 | $3,505 | $68,350 | $13,600 | $54,750 |
| 2020 | $3,390 | $56,500 | $13,600 | $42,900 |
| 2019 | $2,288 | $56,500 | $13,600 | $42,900 |
| 2018 | $2,288 | $56,500 | $13,600 | $42,900 |
| 2017 | $2,322 | $56,500 | $13,600 | $42,900 |
| 2016 | $2,378 | $54,425 | $0 | $0 |
| 2014 | $2,378 | $54,425 | $0 | $0 |
Agents Affiliated with this Home
-
Michael Frizzell

Seller's Agent in 2023
Michael Frizzell
Grind City Realty
(901) 485-3203
2 in this area
120 Total Sales
-
James Anson Underwood

Buyer's Agent in 2023
James Anson Underwood
Crye-Leike
(901) 338-0658
33 in this area
209 Total Sales
Map
Source: Memphis Area Association of REALTORS®
MLS Number: 10140033
APN: G0-220J-P0-0003
- 7707 Mchenry Cir N
- 7617 Hollow Fork Rd
- 7545 Wheatley Dr
- 1653 Brierbrook Rd
- 8006 Stonewyck Rd
- 8008 Farmingdale Rd
- 8019 Stonewyck Rd
- 7927 Falling Leaf Cove
- 1495 Kimbrough Rd
- 8070 Farmingdale Rd
- 7447 Neshoba Rd
- 1793 Hayden Rd
- 1764 Chertsy Dr
- 1818 Hayden Rd
- 1772 Old Mill Rd
- 1700 Rocky Hollow Rd
- 9201 Oldfield Cove
- 1677 Neshoba Oak Ln W
- 9172 Cheatham Ln N
- 9140 Cheatham Ln N
- 7763 Hunters Run Dr
- 7761 Hunters Run Dr
- 7765 Hunters Run Dr
- 7716 River Bend Dr
- 7757 Hunters Run Dr
- 7764 Hunters Run Dr
- 7767 Hunters Run Dr
- 7726 River Bend Dr
- 7766 Hunters Run Dr
- 7760 Hunters Run Dr
- 7712 River Bend Dr
- 7758 Hunters Run Dr
- 7755 Hunters Run Dr
- 7768 Hunters Run Dr
- 7732 River Bend Dr
- 7769 Hunters Run Dr
- 7756 Hunters Run Dr
- 7730 Hunters Run Dr
- 1491 Brush Creek Cove
- 7776 Hunters Run Dr

