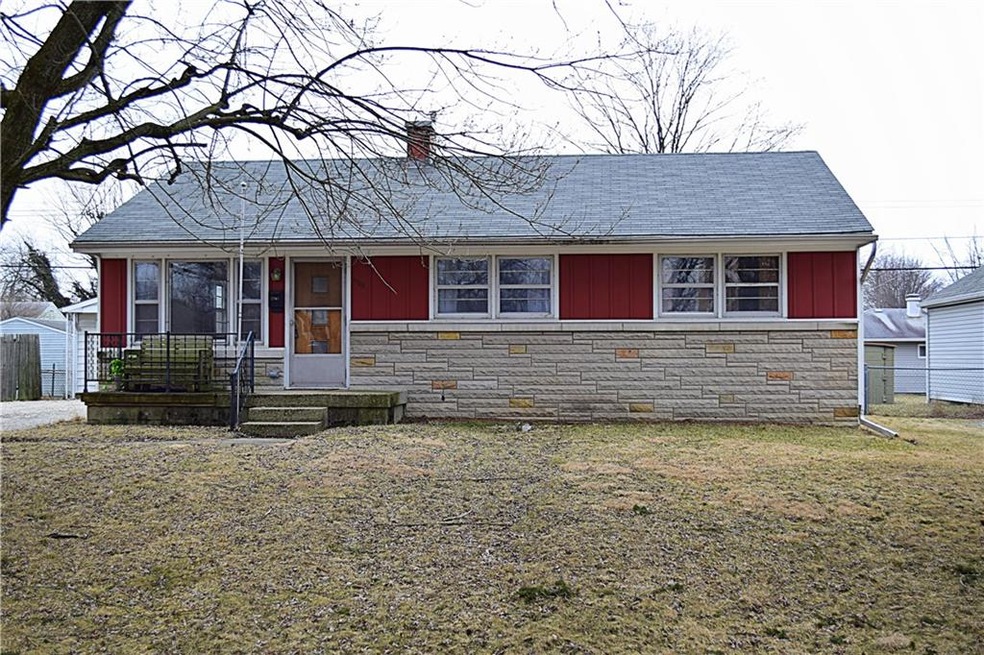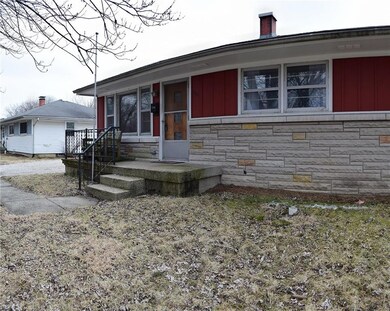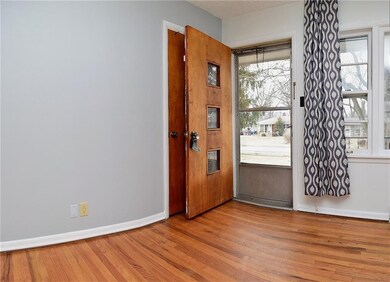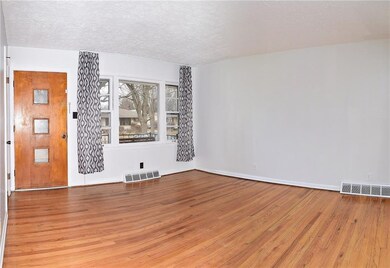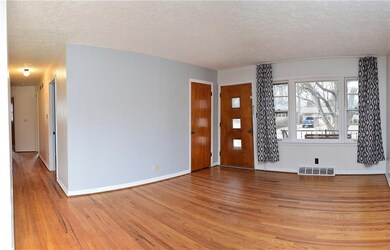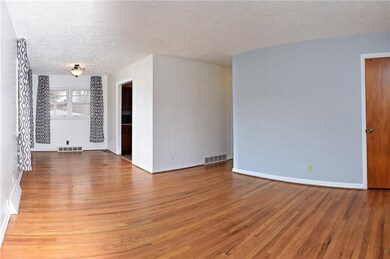
7765 E 49th St Indianapolis, IN 46226
Highlights
- Ranch Style House
- 2 Car Detached Garage
- Forced Air Heating and Cooling System
- Wood Flooring
- Woodwork
- Combination Dining and Living Room
About This Home
As of October 2021Updated 3 bedroom with Screened Porch home in Lawrence Township close to shopping and schools * Many upgrades including paint, flooring, driveway, electric, new range, lighting, water heater, screens in porch , kitchen counters and floor , garage door * Just finished TOTAL bath remodel over 7K * You will be amazed at the gleaming hardwood floors (under bedrooms carpet also) * Large Partially finished basement features family room w/ bar and huge laundry washer and dryer included * Oversized 2 car garage is perfect for the hobbyist! One year home warranty is included. Large Fence Backyard
Last Agent to Sell the Property
Mickey Peek
F.C. Tucker Company Listed on: 03/08/2019

Co-Listed By
Renee Peek
F.C. Tucker Company
Last Buyer's Agent
Minna Kerchner
@properties

Home Details
Home Type
- Single Family
Est. Annual Taxes
- $1,754
Year Built
- Built in 1956
Lot Details
- 8,276 Sq Ft Lot
Parking
- 2 Car Detached Garage
- Gravel Driveway
Home Design
- Ranch Style House
- Brick Foundation
- Aluminum Siding
Interior Spaces
- 1,976 Sq Ft Home
- Woodwork
- Combination Dining and Living Room
- Fire and Smoke Detector
Kitchen
- Electric Oven
- Microwave
Flooring
- Wood
- Carpet
- Vinyl
Bedrooms and Bathrooms
- 3 Bedrooms
- 1 Full Bathroom
Laundry
- Dryer
- Washer
Basement
- Sump Pump
- Basement Lookout
Utilities
- Forced Air Heating and Cooling System
- Heating System Uses Gas
- Natural Gas Connected
- Gas Water Heater
Community Details
- North Lawrence Park Subdivision
Listing and Financial Details
- Assessor Parcel Number 490712121013000407
Ownership History
Purchase Details
Home Financials for this Owner
Home Financials are based on the most recent Mortgage that was taken out on this home.Purchase Details
Home Financials for this Owner
Home Financials are based on the most recent Mortgage that was taken out on this home.Purchase Details
Home Financials for this Owner
Home Financials are based on the most recent Mortgage that was taken out on this home.Similar Homes in Indianapolis, IN
Home Values in the Area
Average Home Value in this Area
Purchase History
| Date | Type | Sale Price | Title Company |
|---|---|---|---|
| Warranty Deed | $159,000 | Stewart Title | |
| Warranty Deed | $102,000 | Stewart Title | |
| Deed | $45,000 | -- | |
| Warranty Deed | -- | -- |
Mortgage History
| Date | Status | Loan Amount | Loan Type |
|---|---|---|---|
| Closed | $6,360 | New Conventional | |
| Open | $156,120 | FHA | |
| Closed | $6,244 | Stand Alone First | |
| Previous Owner | $98,400 | New Conventional | |
| Previous Owner | $98,940 | New Conventional |
Property History
| Date | Event | Price | Change | Sq Ft Price |
|---|---|---|---|---|
| 10/28/2021 10/28/21 | Sold | $159,000 | 0.0% | $80 / Sq Ft |
| 09/19/2021 09/19/21 | Pending | -- | -- | -- |
| 09/15/2021 09/15/21 | For Sale | $159,000 | +55.9% | $80 / Sq Ft |
| 03/28/2019 03/28/19 | Sold | $102,000 | +3.0% | $52 / Sq Ft |
| 03/09/2019 03/09/19 | Pending | -- | -- | -- |
| 03/08/2019 03/08/19 | For Sale | $99,000 | +120.0% | $50 / Sq Ft |
| 04/05/2013 04/05/13 | Sold | $45,000 | -9.8% | $23 / Sq Ft |
| 03/25/2013 03/25/13 | Pending | -- | -- | -- |
| 02/02/2013 02/02/13 | For Sale | $49,900 | -- | $25 / Sq Ft |
Tax History Compared to Growth
Tax History
| Year | Tax Paid | Tax Assessment Tax Assessment Total Assessment is a certain percentage of the fair market value that is determined by local assessors to be the total taxable value of land and additions on the property. | Land | Improvement |
|---|---|---|---|---|
| 2024 | $2,055 | $194,100 | $17,200 | $176,900 |
| 2023 | $2,055 | $182,000 | $17,200 | $164,800 |
| 2022 | $1,906 | $166,100 | $17,200 | $148,900 |
| 2021 | $1,112 | $107,600 | $17,200 | $90,400 |
| 2020 | $1,023 | $101,400 | $14,500 | $86,900 |
| 2019 | $845 | $96,500 | $14,500 | $82,000 |
| 2018 | $1,953 | $93,700 | $14,500 | $79,200 |
| 2017 | $1,830 | $87,700 | $14,500 | $73,200 |
| 2016 | $1,772 | $85,000 | $14,500 | $70,500 |
| 2014 | $1,600 | $80,000 | $14,500 | $65,500 |
| 2013 | $524 | $77,200 | $14,500 | $62,700 |
Agents Affiliated with this Home
-
Minna Kerchner

Seller's Agent in 2021
Minna Kerchner
@properties
(317) 650-5205
3 in this area
100 Total Sales
-

Buyer's Agent in 2021
Amanda Richardson
Highgarden Real Estate
(317) 795-9896
1 in this area
15 Total Sales
-

Seller's Agent in 2019
Mickey Peek
F.C. Tucker Company
(317) 590-5430
11 in this area
227 Total Sales
-

Seller Co-Listing Agent in 2019
Renee Peek
F.C. Tucker Company
(317) 778-0450
12 in this area
249 Total Sales
-
A
Seller's Agent in 2013
Audrey Smith
Map
Source: MIBOR Broker Listing Cooperative®
MLS Number: 21625869
APN: 49-07-12-121-013.000-407
- 7849 E 49th St
- 7835 E 50th St
- 4751 Payton Ave
- 7725 E 52nd St
- 4751 N Longworth Ave
- 4716 N Longworth Ave
- 7607 E 46th St
- 4521 Vernon Ave
- 7965 Benjamin Dr
- 7435 E 50th St
- 4625 N Sadlier Dr
- 7909 Benjamin Dr
- 7940 Benjamin Dr
- 7902 Benjamin Dr
- 7367 Parkside Dr
- 8144 E 50th St
- 4415 N Longworth Ave
- 7252 E 47th St
- 5491 Vin Rose Ln
- 7334 Westchester Dr
