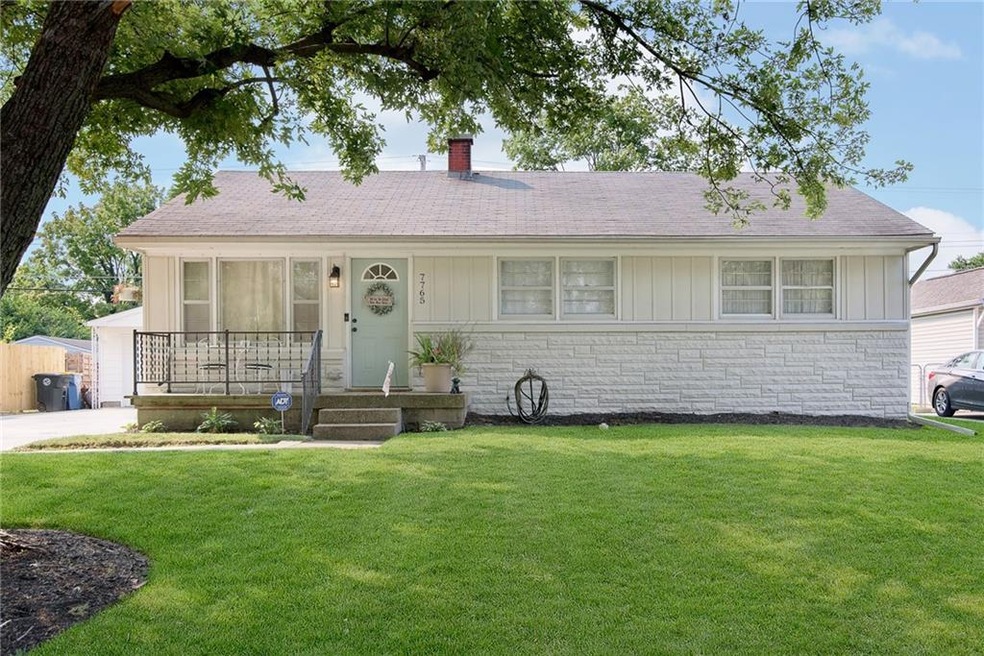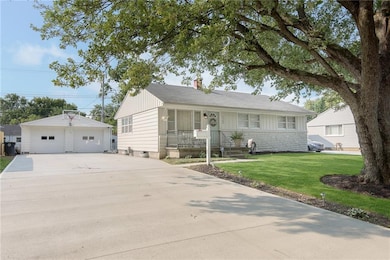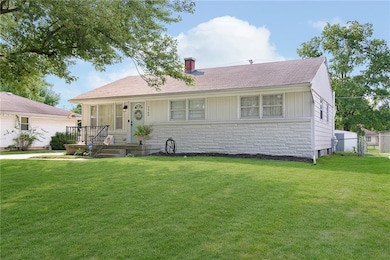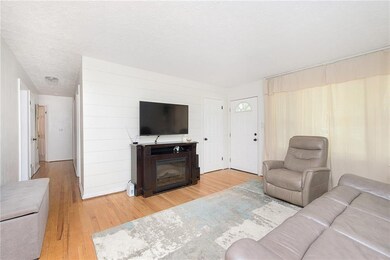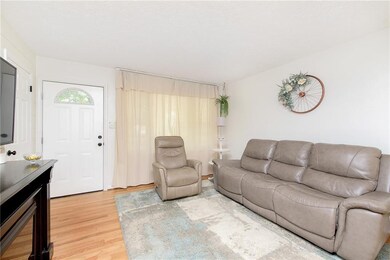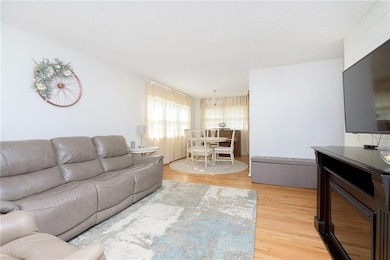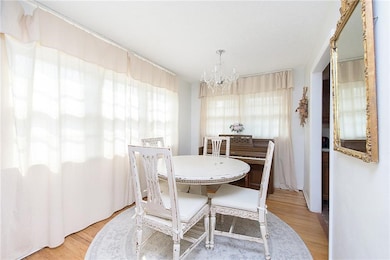
7765 E 49th St Indianapolis, IN 46226
Highlights
- Detached Garage
- Galley Kitchen
- Combination Dining and Living Room
About This Home
As of October 2021Don't miss this one! 3 bedroom ranch with all the bonuses: huge unfinished basement, 2 car garage, storage shed, large patio, and great fenced yard! Beautifully and carefully updated, homeowners have made this one a TEN! Exterior upgrades - paint, landscaping, extra large paved driveway, and interior upgrades - new interior doors, refinished original hardwoods, fresh paint. A real life dollhouse!
Last Agent to Sell the Property
@properties License #RB14052231 Listed on: 09/15/2021

Last Buyer's Agent
Amanda Richardson
Highgarden Real Estate

Home Details
Home Type
- Single Family
Est. Annual Taxes
- $938
Year Built
- 1956
Parking
- Detached Garage
Interior Spaces
- Combination Dining and Living Room
- Galley Kitchen
Utilities
- Heating System Uses Gas
- Natural Gas Connected
- Gas Water Heater
Ownership History
Purchase Details
Home Financials for this Owner
Home Financials are based on the most recent Mortgage that was taken out on this home.Purchase Details
Home Financials for this Owner
Home Financials are based on the most recent Mortgage that was taken out on this home.Purchase Details
Home Financials for this Owner
Home Financials are based on the most recent Mortgage that was taken out on this home.Similar Homes in Indianapolis, IN
Home Values in the Area
Average Home Value in this Area
Purchase History
| Date | Type | Sale Price | Title Company |
|---|---|---|---|
| Warranty Deed | $159,000 | Stewart Title | |
| Warranty Deed | $102,000 | Stewart Title | |
| Deed | $45,000 | -- | |
| Warranty Deed | -- | -- |
Mortgage History
| Date | Status | Loan Amount | Loan Type |
|---|---|---|---|
| Closed | $6,360 | New Conventional | |
| Open | $156,120 | FHA | |
| Closed | $6,244 | Stand Alone First | |
| Previous Owner | $98,400 | New Conventional | |
| Previous Owner | $98,940 | New Conventional |
Property History
| Date | Event | Price | Change | Sq Ft Price |
|---|---|---|---|---|
| 10/28/2021 10/28/21 | Sold | $159,000 | 0.0% | $80 / Sq Ft |
| 09/19/2021 09/19/21 | Pending | -- | -- | -- |
| 09/15/2021 09/15/21 | For Sale | $159,000 | +55.9% | $80 / Sq Ft |
| 03/28/2019 03/28/19 | Sold | $102,000 | +3.0% | $52 / Sq Ft |
| 03/09/2019 03/09/19 | Pending | -- | -- | -- |
| 03/08/2019 03/08/19 | For Sale | $99,000 | +120.0% | $50 / Sq Ft |
| 04/05/2013 04/05/13 | Sold | $45,000 | -9.8% | $23 / Sq Ft |
| 03/25/2013 03/25/13 | Pending | -- | -- | -- |
| 02/02/2013 02/02/13 | For Sale | $49,900 | -- | $25 / Sq Ft |
Tax History Compared to Growth
Tax History
| Year | Tax Paid | Tax Assessment Tax Assessment Total Assessment is a certain percentage of the fair market value that is determined by local assessors to be the total taxable value of land and additions on the property. | Land | Improvement |
|---|---|---|---|---|
| 2024 | $2,055 | $194,100 | $17,200 | $176,900 |
| 2023 | $2,055 | $182,000 | $17,200 | $164,800 |
| 2022 | $1,906 | $166,100 | $17,200 | $148,900 |
| 2021 | $1,112 | $107,600 | $17,200 | $90,400 |
| 2020 | $1,023 | $101,400 | $14,500 | $86,900 |
| 2019 | $845 | $96,500 | $14,500 | $82,000 |
| 2018 | $1,953 | $93,700 | $14,500 | $79,200 |
| 2017 | $1,830 | $87,700 | $14,500 | $73,200 |
| 2016 | $1,772 | $85,000 | $14,500 | $70,500 |
| 2014 | $1,600 | $80,000 | $14,500 | $65,500 |
| 2013 | $524 | $77,200 | $14,500 | $62,700 |
Agents Affiliated with this Home
-
Minna Kerchner

Seller's Agent in 2021
Minna Kerchner
@properties
(317) 650-5205
3 in this area
101 Total Sales
-
A
Buyer's Agent in 2021
Amanda Richardson
Highgarden Real Estate
-
M
Seller's Agent in 2019
Mickey Peek
F.C. Tucker Company
-
R
Seller Co-Listing Agent in 2019
Renee Peek
F.C. Tucker Company
-
A
Seller's Agent in 2013
Audrey Smith
Map
Source: MIBOR Broker Listing Cooperative®
MLS Number: 21810745
APN: 49-07-12-121-013.000-407
- 4747 Wellington Ave
- 4759 N Mitchner Ave
- 4715 Normal Ave
- 4638 Cotton Ave
- 4716 N Longworth Ave
- 8047 E 48th St
- 4543 Payton Ave
- 7965 Benjamin Dr
- 4690 N Sadlier Dr
- 8138 Harrison Dr
- 7909 Benjamin Dr
- 5309 W Hill Dr
- 8208 E 48th St
- 7320 Twin Beech Dr
- 7307 Twin Beech Dr
- 8263 E 48th St
- 4908 Elmhurst Dr
- 5109 Elmhurst Dr
- 5140 Kingman Dr
- 5491 Vin Rose Ln
