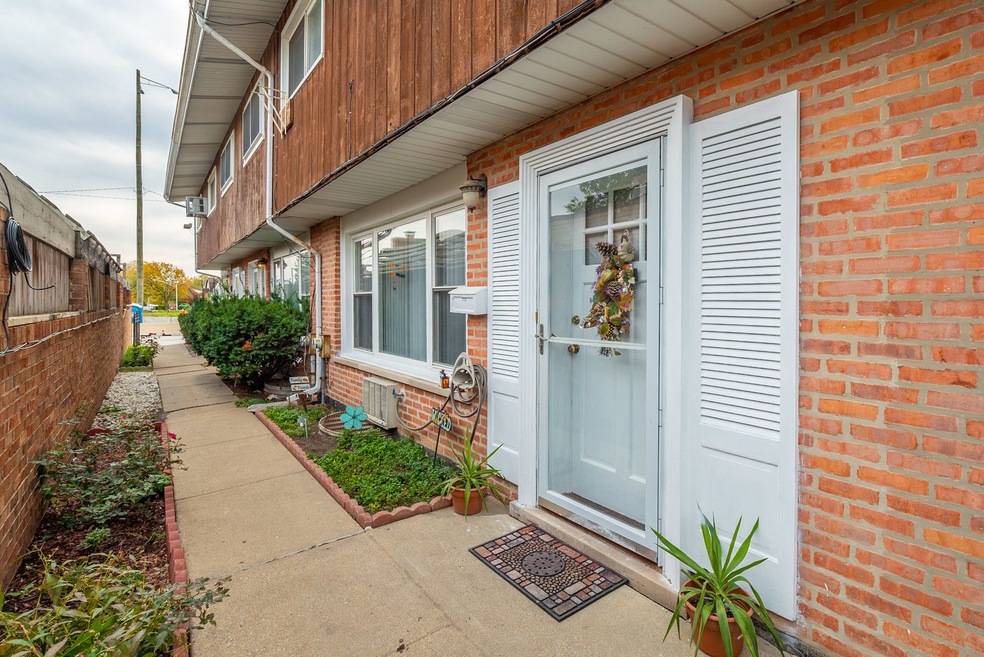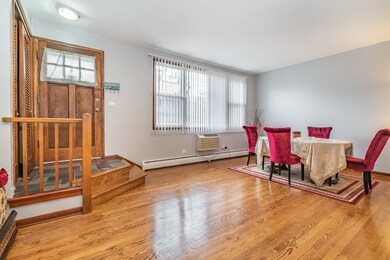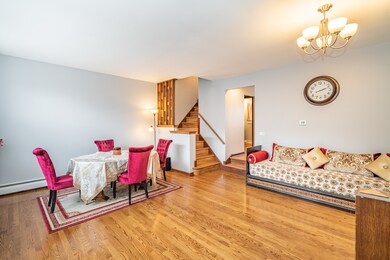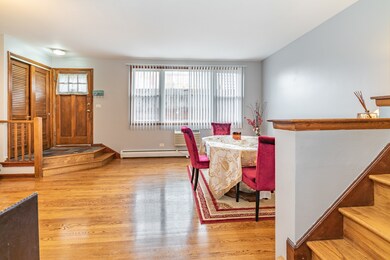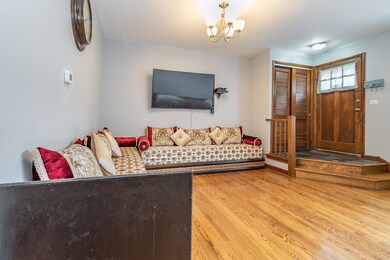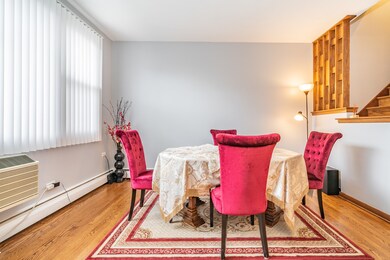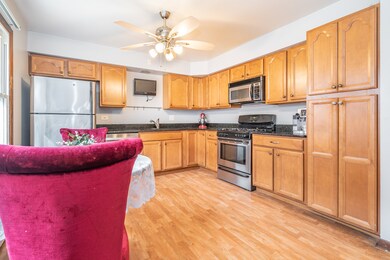
7766 W Higgins Rd Unit C Chicago, IL 60631
Norwood Park NeighborhoodEstimated Value: $250,000 - $364,000
Highlights
- Wood Flooring
- Stainless Steel Appliances
- Patio
- Taft High School Rated A-
- Breakfast Bar
- Property is near a bus stop
About This Home
As of June 2020Fee simple Townhouse in Norwood Park with NO MONTHLY ASSESSMENTS! Walk To The Desirable Oriole Elementary School! 3 Bedroom 1.5 Bath Town Home With Semi- Finished Basement. Hardwood Floor Through-Out Washer and Dryer Included. Sump Pump. One Car Exterior Parking Spot. Exceptional Location - Walking Distance From Many Amenities like Mariano's Starbucks, LA Fitness, Blue Line Train, Library And 1 Minute Drive To The Expressway. New Windows and Central AC for the unit has been approved by the City & O'Hare to be installed this year. Will Not Last!
Townhouse Details
Home Type
- Townhome
Est. Annual Taxes
- $4,525
Year Built
- 1965
Lot Details
- 1,350
Home Design
- Brick Exterior Construction
- Frame Construction
Kitchen
- Breakfast Bar
- Oven or Range
- Dishwasher
- Stainless Steel Appliances
Laundry
- Dryer
- Washer
Home Security
Parking
- Parking Available
- Parking Included in Price
- Assigned Parking
Utilities
- 3+ Cooling Systems Mounted To A Wall/Window
- Baseboard Heating
- Heating System Uses Gas
Additional Features
- Wood Flooring
- Basement Fills Entire Space Under The House
- Patio
- Property is near a bus stop
Listing and Financial Details
- Homeowner Tax Exemptions
Community Details
Pet Policy
- Pets Allowed
Security
- Storm Screens
Ownership History
Purchase Details
Home Financials for this Owner
Home Financials are based on the most recent Mortgage that was taken out on this home.Purchase Details
Home Financials for this Owner
Home Financials are based on the most recent Mortgage that was taken out on this home.Purchase Details
Home Financials for this Owner
Home Financials are based on the most recent Mortgage that was taken out on this home.Purchase Details
Similar Homes in Chicago, IL
Home Values in the Area
Average Home Value in this Area
Purchase History
| Date | Buyer | Sale Price | Title Company |
|---|---|---|---|
| Pagan Damian M | $260,000 | Chicago Title | |
| Cherif Mostafa | $225,000 | Multiple | |
| Gomez Perez Osman U | $284,000 | Attorneys Title Guaranty Fun | |
| Parkway Bank & Trust Company | -- | -- |
Mortgage History
| Date | Status | Borrower | Loan Amount |
|---|---|---|---|
| Open | Pagan Damian M | $269,674 | |
| Previous Owner | Pagan Damian M | $269,360 | |
| Previous Owner | Cherif Mostafa | $208,050 | |
| Previous Owner | Gomez Osman | $160,000 | |
| Previous Owner | Gomez Perez Osman U | $50,000 | |
| Previous Owner | Gomez Perez Osman U | $158,000 |
Property History
| Date | Event | Price | Change | Sq Ft Price |
|---|---|---|---|---|
| 06/26/2020 06/26/20 | Sold | $260,000 | +0.4% | $193 / Sq Ft |
| 05/18/2020 05/18/20 | Pending | -- | -- | -- |
| 02/19/2020 02/19/20 | For Sale | $259,000 | +15.1% | $193 / Sq Ft |
| 10/01/2014 10/01/14 | Sold | $225,000 | -4.3% | $167 / Sq Ft |
| 08/19/2014 08/19/14 | Pending | -- | -- | -- |
| 06/24/2014 06/24/14 | For Sale | $235,000 | -- | $175 / Sq Ft |
Tax History Compared to Growth
Tax History
| Year | Tax Paid | Tax Assessment Tax Assessment Total Assessment is a certain percentage of the fair market value that is determined by local assessors to be the total taxable value of land and additions on the property. | Land | Improvement |
|---|---|---|---|---|
| 2024 | $4,525 | $19,001 | $3,373 | $15,628 |
| 2023 | $4,525 | $22,000 | $2,698 | $19,302 |
| 2022 | $4,525 | $22,000 | $2,698 | $19,302 |
| 2021 | $4,424 | $22,000 | $2,698 | $19,302 |
| 2020 | $3,970 | $20,922 | $1,686 | $19,236 |
| 2019 | $3,930 | $22,992 | $1,686 | $21,306 |
| 2018 | $3,863 | $22,992 | $1,686 | $21,306 |
| 2017 | $3,790 | $20,979 | $1,483 | $19,496 |
| 2016 | $3,702 | $20,979 | $1,483 | $19,496 |
| 2015 | $3,566 | $22,084 | $1,483 | $20,601 |
| 2014 | $3,505 | $21,457 | $1,349 | $20,108 |
| 2013 | $3,424 | $21,457 | $1,349 | $20,108 |
Agents Affiliated with this Home
-
Rose Alvarez

Seller's Agent in 2020
Rose Alvarez
Compass
(773) 255-8643
9 in this area
78 Total Sales
-
Cheryl Bellavia

Buyer's Agent in 2020
Cheryl Bellavia
Dream Town Real Estate
(773) 383-1595
44 in this area
143 Total Sales
-
Helen Gilbert

Seller's Agent in 2014
Helen Gilbert
Coldwell Banker Realty
(847) 254-9229
4 Total Sales
Map
Source: Midwest Real Estate Data (MRED)
MLS Number: MRD10641604
APN: 12-01-311-085-0000
- 7802 W Ardmore Ave
- 5832 N Overhill Ave
- 100 Thorndale Ave
- 2004 Linden Ave
- 1707 S Washington Ave
- 5657 N Crescent Ave
- 6127 N Ozark Ave
- 5651 N Osceola Ave
- 7811 W Balmoral Ave
- 5623 N Manor Ln
- 8139 W Bryn Mawr Ave
- 1705 S Crescent Ave
- 8040 W Balmoral Ave
- 5646 N Courtland Ave
- 1528 S Ashland Ave
- 1911 S Prospect Ave
- 7729 W Myrtle Ave
- 8135 W Rascher Ave
- 7835 W Berwyn Ave
- 5301 N Oriole Ave
- 7766 W Higgins Rd
- 7766 W Higgins Rd
- 7766 W Higgins Rd
- 7766 W Higgins Rd Unit E
- 7766 W Higgins Rd
- 7766 W Higgins Rd Unit D
- 7766 W Higgins Rd Unit A
- 7766 W Higgins Rd Unit C
- 7762 W Higgins Rd Unit D
- 7762 W Higgins Rd Unit C
- 7762 W Higgins Rd
- 7762 W Higgins Rd
- 7762 W Higgins Rd
- 7762 W Higgins Rd
- 7762 W Higgins Rd
- 7762 W Higgins Rd
- 7762 W Higgins Rd Unit A
- 7762 W Higgins Rd Unit E
- 7762 W Higgins Rd Unit G
- 7808 W Higgins Rd Unit D
