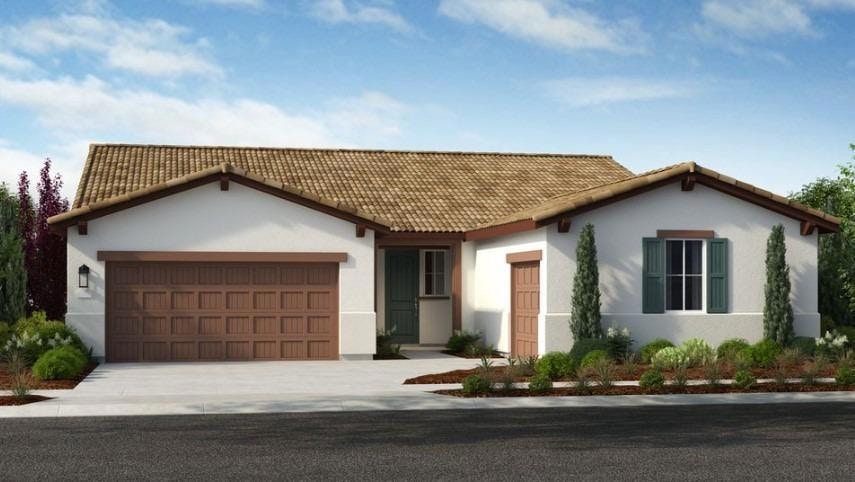
$749,000
- 3 Beds
- 2 Baths
- 1,807 Sq Ft
- 1719 Pluto Way
- Sacramento, CA
Classy remodel with a dreamy backyard in the popular Garden of the Gods neighborhood! Welcoming landscape and a wide front porch greet you on arrival! Light-filled living room with brick fireplace and newer flooring leads you to two first floor bedrooms and an updated bathroom. Fabulous kitchen features Quartz countertops, glass tile backsplash, wine refrigerator and Kitchen Aid Stainless Steel
Shelly McGill Real Broker
