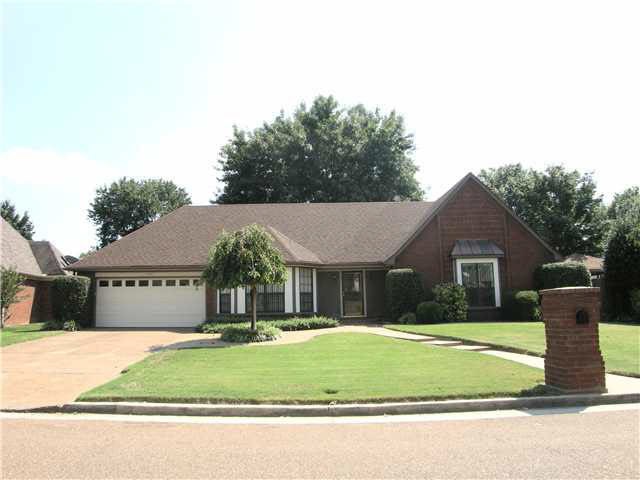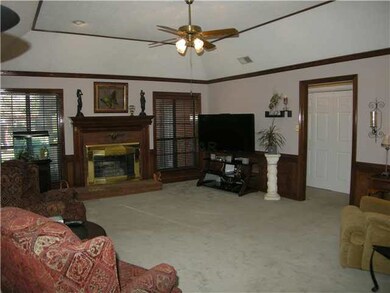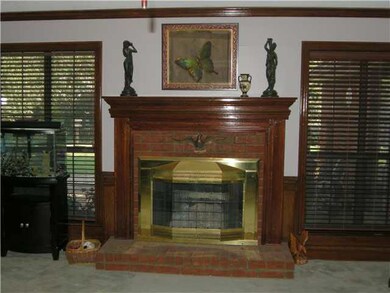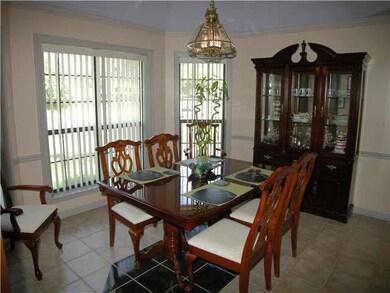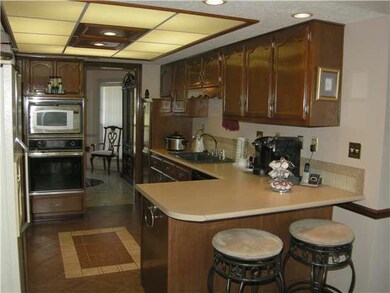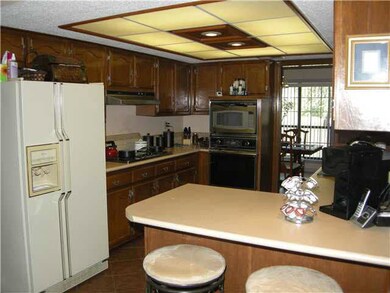
7767 Fawn Ridge Cove Cordova, TN 38016
Estimated Value: $285,000 - $302,000
Highlights
- Spa
- Deck
- Traditional Architecture
- Landscaped Professionally
- Vaulted Ceiling
- Whirlpool Bathtub
About This Home
As of September 2012A well maintained 3-bedroom, 2-bath home nestled among mature shade trees. Features include a 2-car garage, decorative tile flooring, fireplace, vaulted ceilings, crown molding, luxury master bath, fenced yard, patio, hot tub, deck, and raised bed garden.
Last Agent to Sell the Property
Crye-Leike, Inc., REALTORS License #262551 Listed on: 08/24/2012

Last Buyer's Agent
Ronald Stallings
Stallings Real Estate Inc. License #225457
Home Details
Home Type
- Single Family
Est. Annual Taxes
- $1,863
Year Built
- Built in 1986
Lot Details
- 0.29 Acre Lot
- Wood Fence
- Landscaped Professionally
- Level Lot
- Few Trees
HOA Fees
- $3 Monthly HOA Fees
Home Design
- Traditional Architecture
- Slab Foundation
- Composition Shingle Roof
Interior Spaces
- 1,800-1,999 Sq Ft Home
- 1,900 Sq Ft Home
- 1-Story Property
- Popcorn or blown ceiling
- Vaulted Ceiling
- Ceiling Fan
- Fireplace With Glass Doors
- Gas Fireplace
- Some Wood Windows
- Double Pane Windows
- Window Treatments
- Aluminum Window Frames
- Entrance Foyer
- Great Room
- Breakfast Room
- Dining Room
- Den with Fireplace
- Pull Down Stairs to Attic
Kitchen
- Breakfast Bar
- Self-Cleaning Oven
- Cooktop
- Microwave
- Dishwasher
- Disposal
Flooring
- Partially Carpeted
- Tile
Bedrooms and Bathrooms
- 3 Main Level Bedrooms
- Walk-In Closet
- 2 Full Bathrooms
- Dual Vanity Sinks in Primary Bathroom
- Whirlpool Bathtub
- Separate Shower
- Window or Skylight in Bathroom
Laundry
- Laundry Room
- Washer and Dryer Hookup
Home Security
- Storm Doors
- Fire and Smoke Detector
Parking
- 2 Car Attached Garage
- Front Facing Garage
- Garage Door Opener
Outdoor Features
- Spa
- Cove
- Deck
- Patio
Utilities
- Central Heating and Cooling System
- Heating System Uses Gas
- 220 Volts
- Electric Water Heater
- Cable TV Available
Community Details
- Hunters Hollow Sec G 1 Subdivision
- Mandatory home owners association
Listing and Financial Details
- Assessor Parcel Number 096924 A00028
Ownership History
Purchase Details
Home Financials for this Owner
Home Financials are based on the most recent Mortgage that was taken out on this home.Similar Homes in the area
Home Values in the Area
Average Home Value in this Area
Purchase History
| Date | Buyer | Sale Price | Title Company |
|---|---|---|---|
| Stallings Robert S | $133,000 | Realty Title |
Mortgage History
| Date | Status | Borrower | Loan Amount |
|---|---|---|---|
| Open | Stalingers Robert S | $44,000 | |
| Closed | Stallings Robert S | $65,000 | |
| Previous Owner | Stockwell Lester R | $110,000 | |
| Previous Owner | Stockwell Lester R | $28,500 | |
| Previous Owner | Stockwell Lester R | $109,327 |
Property History
| Date | Event | Price | Change | Sq Ft Price |
|---|---|---|---|---|
| 09/21/2012 09/21/12 | Sold | $133,000 | -1.5% | $74 / Sq Ft |
| 09/07/2012 09/07/12 | Pending | -- | -- | -- |
| 08/24/2012 08/24/12 | For Sale | $135,000 | -- | $75 / Sq Ft |
Tax History Compared to Growth
Tax History
| Year | Tax Paid | Tax Assessment Tax Assessment Total Assessment is a certain percentage of the fair market value that is determined by local assessors to be the total taxable value of land and additions on the property. | Land | Improvement |
|---|---|---|---|---|
| 2025 | $1,863 | $72,400 | $16,450 | $55,950 |
| 2024 | $1,863 | $54,950 | $10,450 | $44,500 |
| 2023 | $3,347 | $54,950 | $10,450 | $44,500 |
| 2022 | $3,347 | $54,950 | $10,450 | $44,500 |
| 2021 | $3,387 | $54,950 | $10,450 | $44,500 |
| 2020 | $2,933 | $40,475 | $10,450 | $30,025 |
| 2019 | $2,933 | $40,475 | $10,450 | $30,025 |
| 2018 | $2,933 | $40,475 | $10,450 | $30,025 |
| 2017 | $1,664 | $40,475 | $10,450 | $30,025 |
| 2016 | $1,485 | $33,975 | $0 | $0 |
| 2014 | $1,485 | $33,975 | $0 | $0 |
Agents Affiliated with this Home
-
Tommie Criswell

Seller's Agent in 2012
Tommie Criswell
Crye-Leike
(901) 230-7653
32 Total Sales
-
Patty Rainey

Seller Co-Listing Agent in 2012
Patty Rainey
Crye-Leike
(901) 849-0611
5 in this area
43 Total Sales
-
R
Buyer's Agent in 2012
Ronald Stallings
Stallings Real Estate Inc.
Map
Source: Memphis Area Association of REALTORS®
MLS Number: 3254822
APN: 09-6924-A0-0028
- 7792 Fawn Ridge Cove
- 7682 Willow Vista Ct
- 1289 Brady Hollow Ln
- 1474 Lacewing Trace Cove
- 1220 Palmina Cove
- 7641 Dexter Park Dr
- 1223 Palmina Cove
- 7999 Club Center Dr
- 1100 Portside Dr
- 7565 Wintergreen Ln
- 1601 E Southfield Cir
- 1155 Wintergreen Cove
- 1647 W Southfield Cir
- 1543 Appling Wood Cove N
- 1618 E Southfield Cir
- 1655 W Southfield Cir Unit C
- 1145 Hunters Lake Dr
- 7948 Annes Cir
- 7705 Partridge Woods Cove
- 7563 Cordova Club Dr E
- 7767 Fawn Ridge Cove
- 7775 Fawn Ridge Cove
- 7757 Fawn Ridge Cove
- 1330 Fox Trace Dr
- 7772 Deer Run Cove
- 7780 Deer Run Cove
- 1320 Fox Trace Dr
- 7783 Fawn Ridge Cove
- 7768 Fawn Ridge Cove
- 7788 Deer Run Cove
- 7776 Fawn Ridge Cove
- 7758 Fawn Ridge Cove
- 7784 Fawn Ridge Cove
- 7791 Fawn Ridge Cove
- 7794 Deer Run Cove
- 1335 Fox Trace Dr
- 1306 Fox Trace Dr
- 7769 Hawkcrest Dr
- 1345 Fox Trace Dr
- 7741 Eaglet Cove
