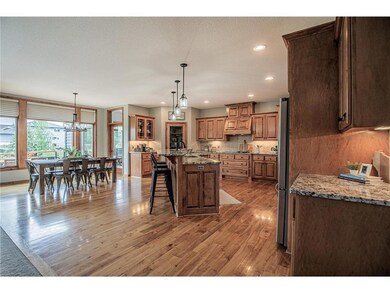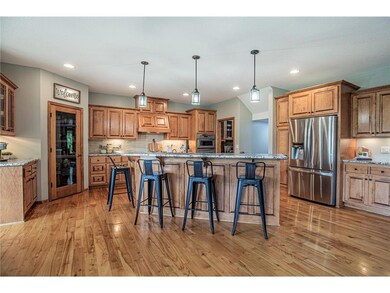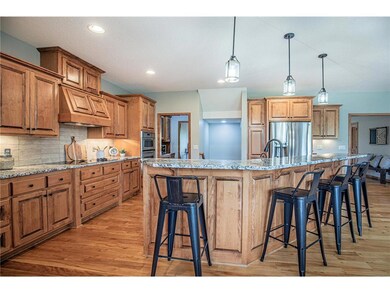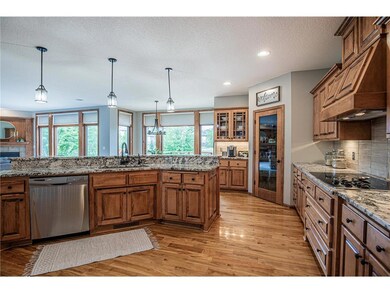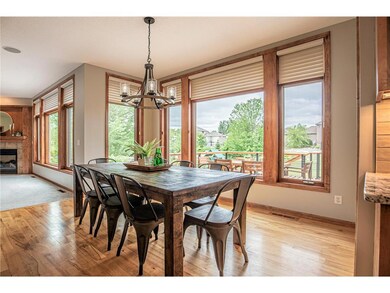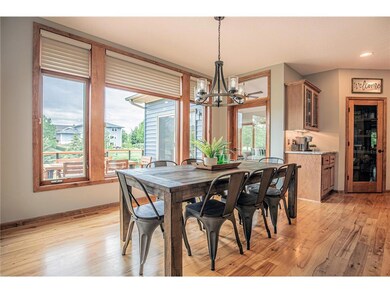
Highlights
- Deck
- Screened Porch
- Patio
- Rush Creek Elementary School Rated A-
- 3 Car Attached Garage
- Forced Air Heating and Cooling System
About This Home
As of August 2021Welcome to this quality custom-built Creek Hill home located on quiet cul-de-sac street in the desirable neighborhood of Killarney Glenn! Expansive fenced flat backyard hosts an UPDATED large main level deck with steps to decorative paver patio! Gracious open floor plan! Kitchen boasts NEW timeless granite countertops and tile backsplash, large walk- in pantry, and butler/coffee/beverage bar. Vaulted four season window wrapped sunroom! Office features elegant French doors with adjacent organizing/office pass! Upper level offers four bedrooms including a NEWLY modernized master suite with spa-like bath featuring walk-in shower, jetted tub, and over-sized walk-in closet. Other bedrooms offer updated Jack and Jill bath and private ensuite. NEWER furnace, AC, roof, Hardie and steel siding, carpet and paint. Finish the lower level and make this a near 5000 sq ft home!
Home Details
Home Type
- Single Family
Est. Annual Taxes
- $7,123
Year Built
- Built in 2006
Lot Details
- 0.4 Acre Lot
- Street terminates at a dead end
- Property is Fully Fenced
HOA Fees
- $35 Monthly HOA Fees
Parking
- 3 Car Attached Garage
- Garage Door Opener
Home Design
- Flex
Interior Spaces
- 3,563 Sq Ft Home
- 2-Story Property
- Family Room with Fireplace
- Dining Room
- Screened Porch
Kitchen
- Built-In Oven
- Cooktop
- Microwave
- Dishwasher
- Disposal
Bedrooms and Bathrooms
- 4 Bedrooms
Laundry
- Dryer
- Washer
Unfinished Basement
- Basement Fills Entire Space Under The House
- Sump Pump
- Drain
- Basement Window Egress
Eco-Friendly Details
- Air Exchanger
Outdoor Features
- Deck
- Patio
Utilities
- Forced Air Heating and Cooling System
- Humidifier
Community Details
- Killarney Glenn HOA, Phone Number (651) 270-2587
- Killarney Glenn Subdivision
Listing and Financial Details
- Assessor Parcel Number 1911922440062
Ownership History
Purchase Details
Home Financials for this Owner
Home Financials are based on the most recent Mortgage that was taken out on this home.Purchase Details
Home Financials for this Owner
Home Financials are based on the most recent Mortgage that was taken out on this home.Purchase Details
Home Financials for this Owner
Home Financials are based on the most recent Mortgage that was taken out on this home.Purchase Details
Home Financials for this Owner
Home Financials are based on the most recent Mortgage that was taken out on this home.Purchase Details
Map
Similar Homes in Osseo, MN
Home Values in the Area
Average Home Value in this Area
Purchase History
| Date | Type | Sale Price | Title Company |
|---|---|---|---|
| Warranty Deed | $748,500 | Stewart Title Guaranty Co | |
| Warranty Deed | $595,000 | Executive Title Services | |
| Warranty Deed | $594,900 | Sherburne Co Abstract & Titl | |
| Warranty Deed | $565,400 | Edina Reality Title Inc | |
| Warranty Deed | $768,255 | -- | |
| Deed | $748,500 | -- |
Mortgage History
| Date | Status | Loan Amount | Loan Type |
|---|---|---|---|
| Open | $548,250 | New Conventional | |
| Previous Owner | $570,071 | VA | |
| Previous Owner | $574,574 | New Conventional | |
| Previous Owner | $487,000 | New Conventional | |
| Previous Owner | $61,000 | Credit Line Revolving | |
| Previous Owner | $59,490 | Credit Line Revolving | |
| Previous Owner | $475,920 | New Conventional | |
| Previous Owner | $28,000 | Credit Line Revolving | |
| Previous Owner | $417,000 | New Conventional | |
| Closed | $733,500 | No Value Available |
Property History
| Date | Event | Price | Change | Sq Ft Price |
|---|---|---|---|---|
| 08/31/2021 08/31/21 | Sold | $748,500 | 0.0% | $210 / Sq Ft |
| 07/14/2021 07/14/21 | Pending | -- | -- | -- |
| 07/14/2021 07/14/21 | Off Market | $748,500 | -- | -- |
| 07/08/2021 07/08/21 | For Sale | $689,900 | +15.9% | $194 / Sq Ft |
| 06/18/2020 06/18/20 | Sold | $595,000 | -2.0% | $167 / Sq Ft |
| 05/05/2020 05/05/20 | Pending | -- | -- | -- |
| 04/07/2020 04/07/20 | For Sale | $607,000 | +2.0% | $170 / Sq Ft |
| 07/18/2014 07/18/14 | Sold | $594,900 | -0.8% | $167 / Sq Ft |
| 06/20/2014 06/20/14 | Pending | -- | -- | -- |
| 05/22/2014 05/22/14 | For Sale | $599,900 | -- | $168 / Sq Ft |
Tax History
| Year | Tax Paid | Tax Assessment Tax Assessment Total Assessment is a certain percentage of the fair market value that is determined by local assessors to be the total taxable value of land and additions on the property. | Land | Improvement |
|---|---|---|---|---|
| 2023 | $9,821 | $782,100 | $164,900 | $617,200 |
| 2022 | $8,035 | $742,400 | $108,100 | $634,300 |
| 2021 | $7,123 | $634,400 | $107,000 | $527,400 |
| 2020 | $8,021 | $564,100 | $105,000 | $459,100 |
| 2019 | $8,133 | $597,500 | $101,000 | $496,500 |
| 2018 | $8,243 | $575,400 | $100,000 | $475,400 |
| 2017 | $8,366 | $559,200 | $118,000 | $441,200 |
| 2016 | $8,422 | $555,600 | $122,000 | $433,600 |
| 2015 | $8,778 | $562,200 | $140,000 | $422,200 |
| 2014 | -- | $505,600 | $120,000 | $385,600 |
Source: NorthstarMLS
MLS Number: 6021630
APN: 19-119-22-44-0062
- 17857 75th Ave N
- 17432 75th Ave N
- 17189 77th Ave N
- 7905 Ranier Ln N
- 7904 Shadyview Ln N
- 18242 78th Place N
- 7878 Garland Ln N
- 16995 76th Place N
- 16873 79th Ave N
- 17397 73rd Place N
- 17601 73rd Ave N
- 17440 82nd Ave N
- 7651 Walnut Grove Ln N
- 17500 72nd Place N
- 17619 82nd Way N
- 18136 82nd Ave N
- 7701 Comstock Ln N
- 18032 72nd Place N
- 18688 75th Ave N
- 7224 Kimberly Ln N

