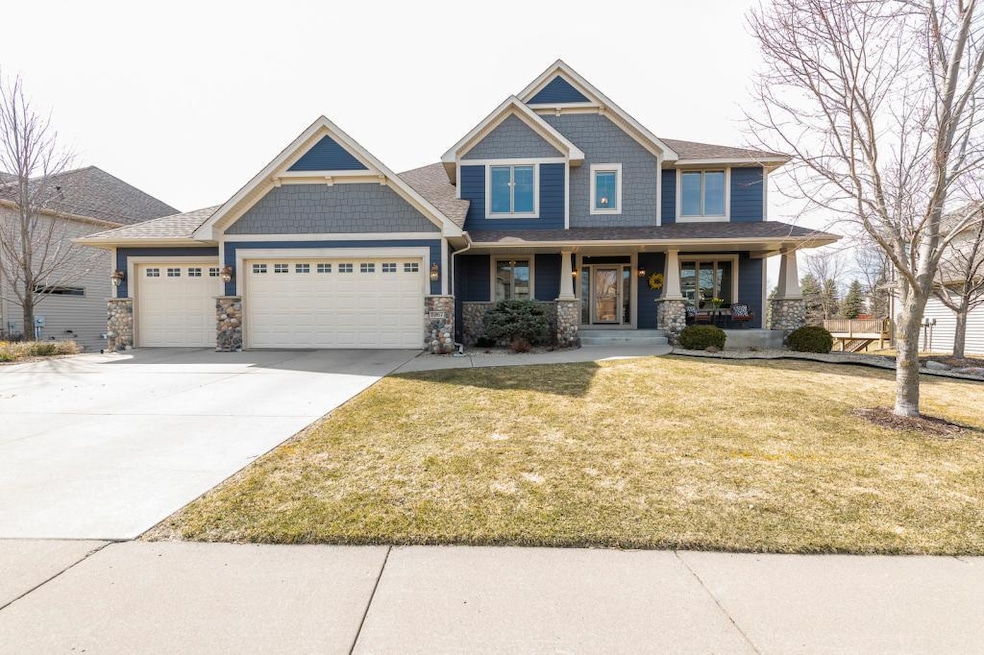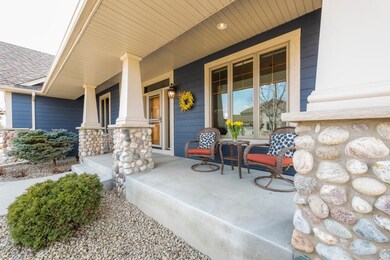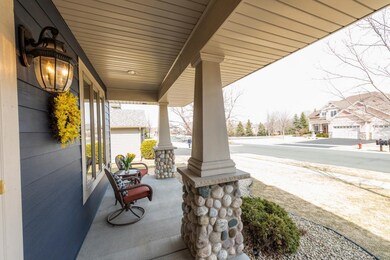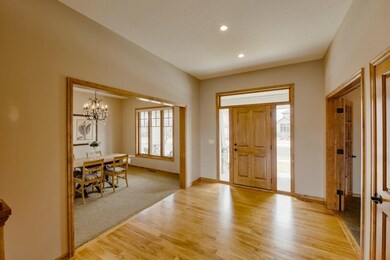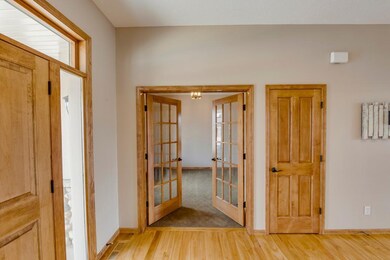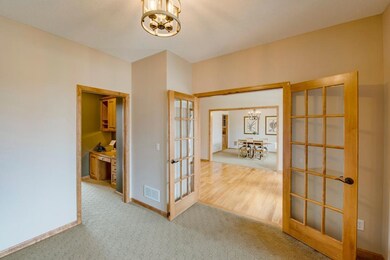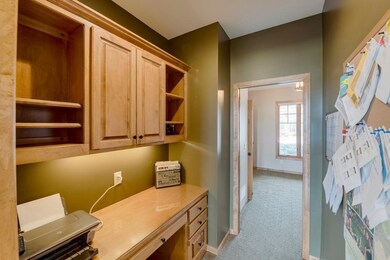
Highlights
- Deck
- Vaulted Ceiling
- Great Room
- Rush Creek Elementary School Rated A-
- Wood Flooring
- Cul-De-Sac
About This Home
As of August 2021Fabulous opportunity in western Maple Grove! Quality custom built Creek Hill home on quiet cul-de-sac! Huge flat fenced in yard! You won't beat the value in the area and equity building potential! Main floor boasts spacious open concept living space with built-ins, gas FP, gourmet kitchen, vaulted four season porch, flex room with functional organizing/office pass through and formal dining room with butlers pantry. Upper level offers four bedrooms including a large master suite with spa-like bath featuring walk-in shower, jetted tub, heated floors and over-sized walk-in closet. Other bedrooms offer Jack and Jill bath and private ensuite. Endless equity building opportunity in the lower level! Professional landscaping, paver patio, new furnace and AC in 2017, roof and Hardie and steel siding in 2015. Rush Creek Elementary, Maple Grove Middle School and Senior High School.
Home Details
Home Type
- Single Family
Est. Annual Taxes
- $8,021
Year Built
- Built in 2006
Lot Details
- 0.4 Acre Lot
- Lot Dimensions are 105x197x73x190
- Cul-De-Sac
- Property is Fully Fenced
- Sprinkler System
HOA Fees
- $36 Monthly HOA Fees
Parking
- 3 Car Attached Garage
- Insulated Garage
Home Design
- Poured Concrete
- Asphalt Shingled Roof
- Wood Siding
- Metal Siding
- Shake Siding
- Stone Siding
Interior Spaces
- 3,563 Sq Ft Home
- 2-Story Property
- Woodwork
- Vaulted Ceiling
- Ceiling Fan
- Gas Fireplace
- French Doors
- Panel Doors
- Family Room with Fireplace
- Great Room
Kitchen
- Built-In Oven
- Cooktop
- Microwave
- Freezer
- Dishwasher
- Kitchen Island
- Disposal
Flooring
- Wood
- Tile
Bedrooms and Bathrooms
- 4 Bedrooms
Laundry
- Dryer
- Washer
Unfinished Basement
- Sump Pump
- Drain
- Basement Storage
- Natural lighting in basement
Eco-Friendly Details
- Air Exchanger
Outdoor Features
- Deck
- Patio
- Porch
Utilities
- Forced Air Heating and Cooling System
- Vented Exhaust Fan
- 200+ Amp Service
- Water Softener is Owned
Community Details
- Association fees include professional mgmt
- Killarney Glenn HOA
- Killarney Glenn Subdivision
Listing and Financial Details
- Assessor Parcel Number 1911922440062
Ownership History
Purchase Details
Home Financials for this Owner
Home Financials are based on the most recent Mortgage that was taken out on this home.Purchase Details
Home Financials for this Owner
Home Financials are based on the most recent Mortgage that was taken out on this home.Purchase Details
Home Financials for this Owner
Home Financials are based on the most recent Mortgage that was taken out on this home.Purchase Details
Home Financials for this Owner
Home Financials are based on the most recent Mortgage that was taken out on this home.Purchase Details
Map
Similar Homes in Osseo, MN
Home Values in the Area
Average Home Value in this Area
Purchase History
| Date | Type | Sale Price | Title Company |
|---|---|---|---|
| Warranty Deed | $748,500 | Stewart Title Guaranty Co | |
| Warranty Deed | $595,000 | Executive Title Services | |
| Warranty Deed | $594,900 | Sherburne Co Abstract & Titl | |
| Warranty Deed | $565,400 | Edina Reality Title Inc | |
| Warranty Deed | $768,255 | -- | |
| Deed | $748,500 | -- |
Mortgage History
| Date | Status | Loan Amount | Loan Type |
|---|---|---|---|
| Open | $548,250 | New Conventional | |
| Previous Owner | $570,071 | VA | |
| Previous Owner | $574,574 | New Conventional | |
| Previous Owner | $487,000 | New Conventional | |
| Previous Owner | $61,000 | Credit Line Revolving | |
| Previous Owner | $59,490 | Credit Line Revolving | |
| Previous Owner | $475,920 | New Conventional | |
| Previous Owner | $28,000 | Credit Line Revolving | |
| Previous Owner | $417,000 | New Conventional | |
| Closed | $733,500 | No Value Available |
Property History
| Date | Event | Price | Change | Sq Ft Price |
|---|---|---|---|---|
| 08/31/2021 08/31/21 | Sold | $748,500 | 0.0% | $210 / Sq Ft |
| 07/14/2021 07/14/21 | Pending | -- | -- | -- |
| 07/14/2021 07/14/21 | Off Market | $748,500 | -- | -- |
| 07/08/2021 07/08/21 | For Sale | $689,900 | +15.9% | $194 / Sq Ft |
| 06/18/2020 06/18/20 | Sold | $595,000 | -2.0% | $167 / Sq Ft |
| 05/05/2020 05/05/20 | Pending | -- | -- | -- |
| 04/07/2020 04/07/20 | For Sale | $607,000 | +2.0% | $170 / Sq Ft |
| 07/18/2014 07/18/14 | Sold | $594,900 | -0.8% | $167 / Sq Ft |
| 06/20/2014 06/20/14 | Pending | -- | -- | -- |
| 05/22/2014 05/22/14 | For Sale | $599,900 | -- | $168 / Sq Ft |
Tax History
| Year | Tax Paid | Tax Assessment Tax Assessment Total Assessment is a certain percentage of the fair market value that is determined by local assessors to be the total taxable value of land and additions on the property. | Land | Improvement |
|---|---|---|---|---|
| 2023 | $9,821 | $782,100 | $164,900 | $617,200 |
| 2022 | $8,035 | $742,400 | $108,100 | $634,300 |
| 2021 | $7,123 | $634,400 | $107,000 | $527,400 |
| 2020 | $8,021 | $564,100 | $105,000 | $459,100 |
| 2019 | $8,133 | $597,500 | $101,000 | $496,500 |
| 2018 | $8,243 | $575,400 | $100,000 | $475,400 |
| 2017 | $8,366 | $559,200 | $118,000 | $441,200 |
| 2016 | $8,422 | $555,600 | $122,000 | $433,600 |
| 2015 | $8,778 | $562,200 | $140,000 | $422,200 |
| 2014 | -- | $505,600 | $120,000 | $385,600 |
Source: NorthstarMLS
MLS Number: NST5549997
APN: 19-119-22-44-0062
- 17857 75th Ave N
- 17432 75th Ave N
- 7905 Ranier Ln N
- 17189 77th Ave N
- 7904 Shadyview Ln N
- 18242 78th Place N
- 7878 Garland Ln N
- 16995 76th Place N
- 16873 79th Ave N
- 17397 73rd Place N
- 17440 82nd Ave N
- 17601 73rd Ave N
- 17619 82nd Way N
- 7651 Walnut Grove Ln N
- 18136 82nd Ave N
- 17500 72nd Place N
- 7701 Comstock Ln N
- 18032 72nd Place N
- 18688 75th Ave N
- 7224 Kimberly Ln N
