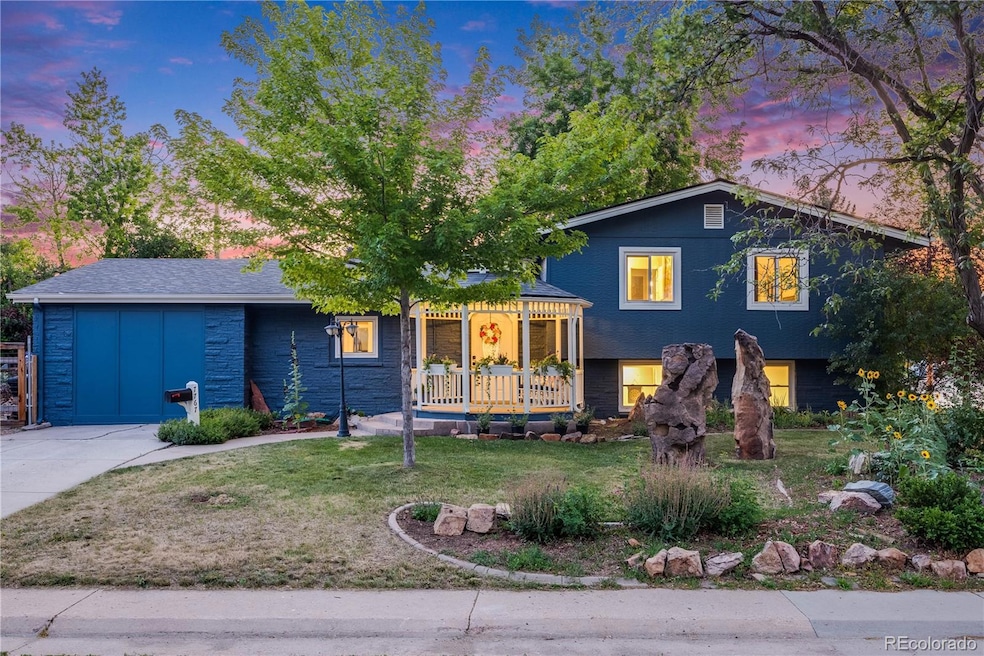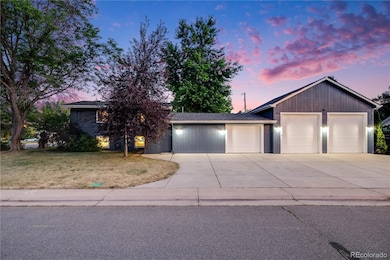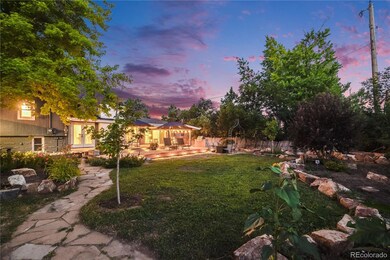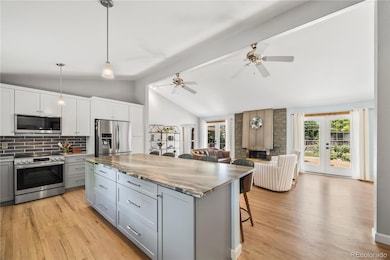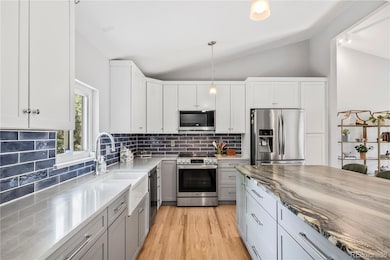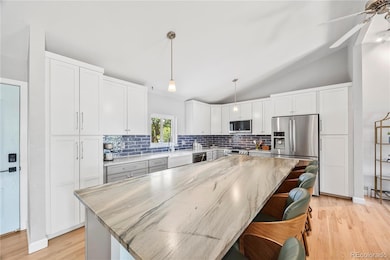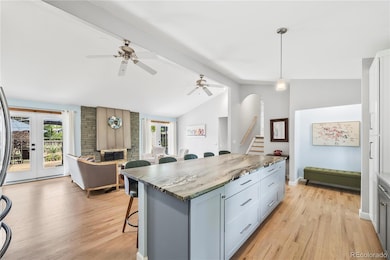Rarely available and nearly impossible to replicate, this Columbine Hills property features a detached 50' x 25' oversized garage built for true Colorado functionality. Two extended-length bays with 10' RV doors offer lift-ready height, vaulted storage, and serious clearance for Sprinters, trailers, campers, or off-road vehicles. One of those bays includes a 10' passthrough door that opens directly to the backyard - perfect for pull-through access, entertaining, or easy indoor-outdoor use for projects and toys alike. The additional two bays are spray foam–insulated with plenty of room for workbenches and can flex easily between workspace, storage, or standard garage use. Whether you're a builder, car enthusiast, gearhead, or running a business from home, this setup is a rare lifestyle opportunity - with two separate driveways and no HOA limiting your options.
Updated throughout with refinished hardwood floors, brand new stainless steel appliances, and fully remodeled bathrooms, the interior offers a bright, functional layout. A flexible front bonus room can serve as a dining area, home office, or second living space, while a lower-level flex room provides even more space to customize. Additional improvements include a refreshed 3-zone boiler system (2024) and spray foam attic insulation for added efficiency and year-round comfort.
Sitting just shy of 1/3 acre, the 13,000+ sq ft corner lot features a newly refinished deck with west-facing views for stunning summer sunsets, a BBQ area, and a shaded covered section for year-round use. Vibrant sunflowers, mature trees, and thoughtful landscaping add charm and privacy, while new fencing along the south property line and a detached shed add function and flexibility to the outdoor space. This isn’t just a home - it’s a versatile property with room to live, work, create, and store it all in Littleton. Minutes to Clement Park, Chatfield Res, & C-470 + quick drive to historic downtown Littleton.

