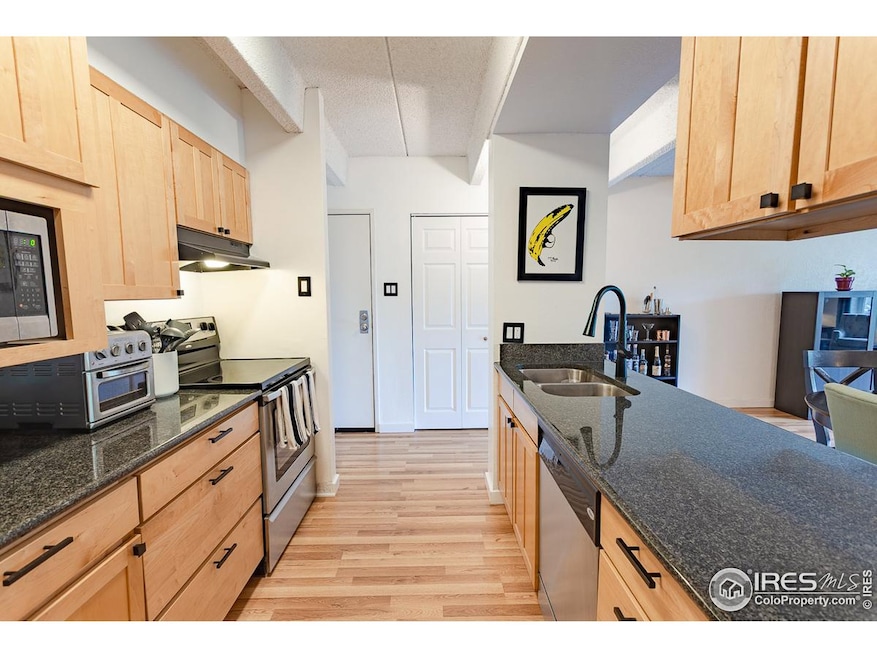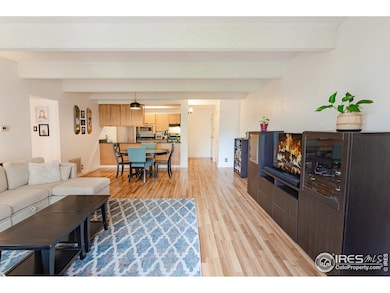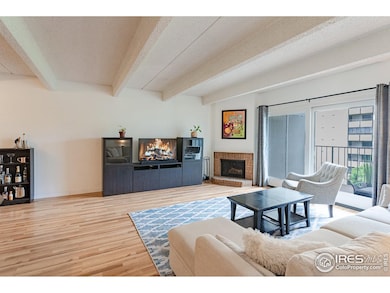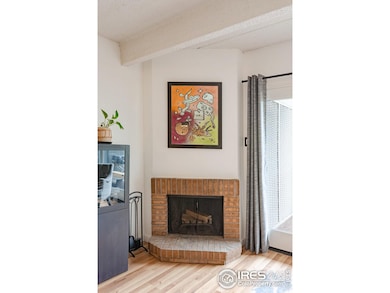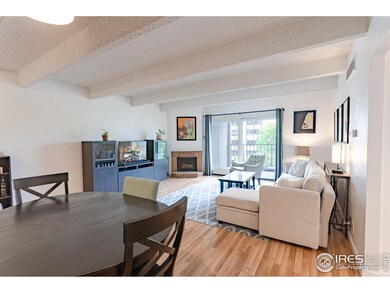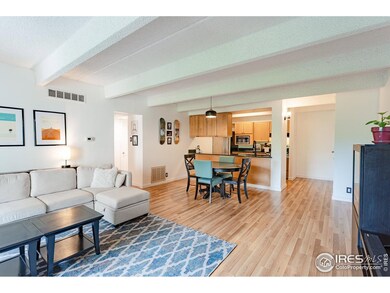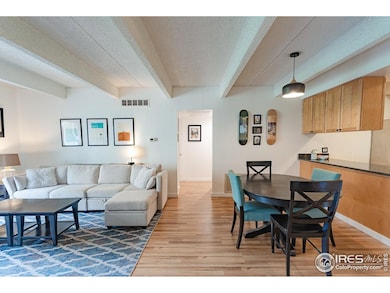Governor's Park Condominiums 777 N Washington St Unit 508 Floor 5 Denver, CO 80203
Capitol Hill NeighborhoodEstimated payment $2,824/month
Highlights
- Fitness Center
- Indoor Pool
- Elevator
- Morey Middle School Rated A-
- 0.82 Acre Lot
- 5-minute walk to Governor's Park
About This Home
Welcome to this sweet move in ready condo in Capitol Hill Denver! Spread out in this spacious 5th floor space. The living room is big enough for just about any size furniture , there's room for a dining room, and cozy up at night by your wood-burning fire place or in 1 of 2 large bedrooms. Storage is abundant, 2 closets in the primary , closets in hallway and entrance, and an additional deeded storage space. Most everything in the unit is updated or remodeled including bathrooms, kitchen, light fixtures, windows, and new paint. Brand new flooring flows seamlessly through every room maximizing the feeling of spaciousness. Location! Location! Location! Governors Park, close distance to Cheeseman Park and Wash Park. Plus quick access on roads to and from the highway, Cherry Creek and so many amazing restaurants. There are two one site HOA managers, the indoor pool and hot tub are open year-round and there is a ton of off-street guest parking!!Restaurants! Shopping! Public Transportation, Parks
Townhouse Details
Home Type
- Townhome
Est. Annual Taxes
- $1,938
Year Built
- Built in 1974
HOA Fees
- $735 Monthly HOA Fees
Parking
- 1 Car Attached Garage
Home Design
- Concrete Siding
Interior Spaces
- 1,067 Sq Ft Home
- 5 Levels or More
- Laminate Flooring
Kitchen
- Electric Oven or Range
- Microwave
- Dishwasher
- Disposal
Bedrooms and Bathrooms
- 2 Bedrooms
- 2 Full Bathrooms
Outdoor Features
- Indoor Pool
Schools
- Dora Moore Elementary School
- Morey Middle School
- East High School
Utilities
- Central Air
- Heat Pump System
Listing and Financial Details
- Assessor Parcel Number 503917054
Community Details
Overview
- Association fees include common amenities, trash, snow removal, management, utilities, maintenance structure, water/sewer, hazard insurance
- Associa Colorado Association, Phone Number (303) 232-9200
- Arlington Heights Add To Denver Subdivision
- 5-Story Property
Amenities
- Recreation Room
- Laundry Facilities
- Elevator
- Community Storage Space
Recreation
- Community Spa
Pet Policy
- Dogs and Cats Allowed
Map
About Governor's Park Condominiums
Home Values in the Area
Average Home Value in this Area
Tax History
| Year | Tax Paid | Tax Assessment Tax Assessment Total Assessment is a certain percentage of the fair market value that is determined by local assessors to be the total taxable value of land and additions on the property. | Land | Improvement |
|---|---|---|---|---|
| 2024 | $1,938 | $24,470 | $2,010 | $22,460 |
| 2023 | $1,896 | $24,470 | $2,010 | $22,460 |
| 2022 | $1,952 | $24,550 | $2,090 | $22,460 |
| 2021 | $1,952 | $25,260 | $2,150 | $23,110 |
| 2020 | $1,750 | $23,580 | $2,150 | $21,430 |
| 2019 | $1,700 | $23,580 | $2,150 | $21,430 |
| 2018 | $1,705 | $22,040 | $1,510 | $20,530 |
| 2017 | $1,700 | $22,040 | $1,510 | $20,530 |
| 2016 | $1,477 | $18,110 | $1,433 | $16,677 |
| 2015 | $1,415 | $18,110 | $1,433 | $16,677 |
| 2014 | $1,086 | $13,080 | $1,632 | $11,448 |
Property History
| Date | Event | Price | List to Sale | Price per Sq Ft |
|---|---|---|---|---|
| 11/06/2025 11/06/25 | Price Changed | $364,900 | -5.2% | $342 / Sq Ft |
| 08/28/2025 08/28/25 | Price Changed | $385,000 | -1.3% | $361 / Sq Ft |
| 06/04/2025 06/04/25 | For Sale | $390,000 | -- | $366 / Sq Ft |
Purchase History
| Date | Type | Sale Price | Title Company |
|---|---|---|---|
| Warranty Deed | $238,000 | Stewart Title | |
| Warranty Deed | $199,900 | Security Title | |
| Interfamily Deed Transfer | -- | Title America | |
| Warranty Deed | $83,900 | Land Title |
Mortgage History
| Date | Status | Loan Amount | Loan Type |
|---|---|---|---|
| Open | $190,400 | New Conventional | |
| Previous Owner | $159,920 | Fannie Mae Freddie Mac | |
| Previous Owner | $91,600 | No Value Available | |
| Previous Owner | $79,700 | No Value Available |
Source: IRES MLS
MLS Number: 1047153
APN: 5039-17-054
- 800 N Pearl St Unit 206
- 800 N Pearl St Unit 1211
- 800 N Pearl St Unit 602
- 800 N Pearl St Unit 809
- 800 N Pearl St Unit 709
- 777 N Washington St Unit 1005
- 777 N Washington St Unit 804
- 790 N Washington St Unit 206
- 790 N Washington St Unit 1004
- 790 N Washington St Unit 1502
- 790 N Washington St Unit 305
- 800 N Washington St Unit 307
- 800 N Washington St Unit 508
- 800 N Washington St Unit 403
- 800 N Washington St Unit 409
- 800 N Washington St Unit 908
- 740 N Pearl St Unit 503
- 789 N Clarkson St Unit 406
- 801 N Pennsylvania St Unit 404
- 855 N Pennsylvania St Unit 306
- 800 N Pearl St Unit 403
- 700 Washington St Unit 402
- 700 N Washington St Unit 903
- 800 S Pennsylvania St
- 777 N Emerson St
- 655 N Pearl St Unit 208
- 680 Clarkson St Unit 680
- 682 N Clarkson St
- 636 N Washington St Unit 102
- 888 Logan St Unit 9F
- 925 E 8th Ave Unit 230
- 888 N Logan St Unit 4f
- 937 N Clarkson St
- 935 E 8th Ave Unit 1
- 600-624 Pennsylvania St
- 625 N Pennsylvania St Unit 307
- 770 Grant St
- 949 N Emerson St Unit 10
- 551 N Pearl St Unit 106
- 670 N Grant St
