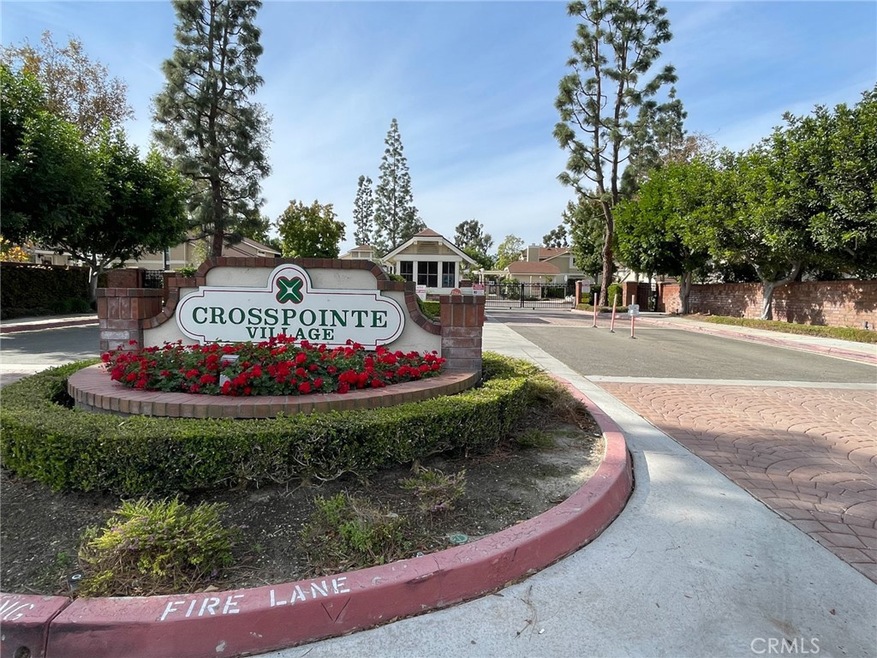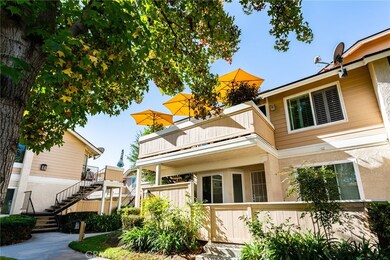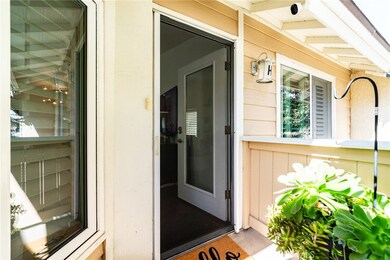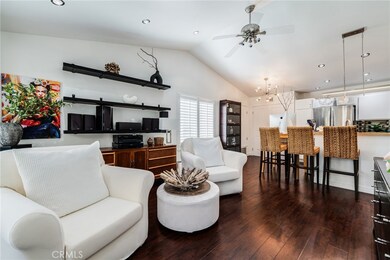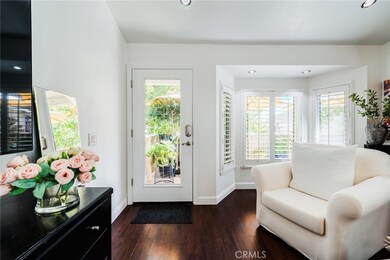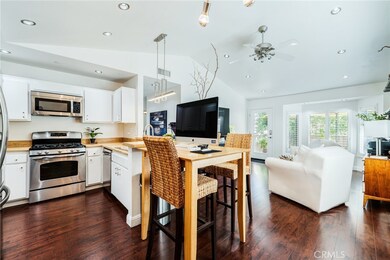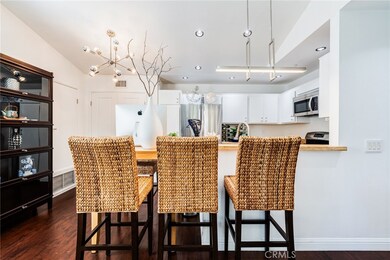
7770 Youngdale Way Unit H Stanton, CA 90680
Estimated Value: $562,027 - $588,000
Highlights
- 24-Hour Security
- Heated In Ground Pool
- Cathedral Ceiling
- Alamitos Intermediate School Rated A-
- Open Floorplan
- Main Floor Bedroom
About This Home
As of December 2023Turnkey Stanton home in the desirable CrossPointe Village Community! This community has a 24 hour security guard, it also boast 3 community pools and spas! Great entertainment for families in the Summer months! This Gorgeous end unit, offers 2 bedrooms and 1 bathroom. This open floor plan is ideal for entertaining and 1st time home buyers! The plan has cathedral ceilings, modern light fixtures, 4 inch baseboards, laminate flooring, recessed lighting, shutters throughout and ceiling fans in each room. The second bedroom can be used as an office or cozy loft area, perfect for reading. This home is conveniently located close to award winning schools, plenty of shopping and dining options, and only minutes away from the 22, 55 and 405 freeways. This property wont last!
Property Details
Home Type
- Condominium
Est. Annual Taxes
- $6,523
Year Built
- Built in 1983
Lot Details
- End Unit
- Two or More Common Walls
HOA Fees
- $313 Monthly HOA Fees
Home Design
- Turnkey
Interior Spaces
- 822 Sq Ft Home
- 1-Story Property
- Open Floorplan
- Cathedral Ceiling
- Ceiling Fan
- Recessed Lighting
- Double Pane Windows
- Shutters
- Bay Window
- Window Screens
- Family Room
- Living Room
- Laminate Flooring
Kitchen
- Breakfast Bar
- Gas Oven
- Self-Cleaning Oven
- Gas Range
- Free-Standing Range
- Microwave
- Dishwasher
- Laminate Countertops
- Self-Closing Cabinet Doors
Bedrooms and Bathrooms
- 2 Main Level Bedrooms
- Walk-In Closet
- 1 Full Bathroom
- Bathtub with Shower
- Exhaust Fan In Bathroom
Laundry
- Laundry Room
- Dryer
- Washer
Home Security
Parking
- 1 Parking Space
- 1 Carport Space
- Parking Available
Pool
- Heated In Ground Pool
- Heated Spa
- In Ground Spa
Utilities
- Central Heating and Cooling System
- Natural Gas Connected
- ENERGY STAR Qualified Water Heater
- Gas Water Heater
Additional Features
- ENERGY STAR Qualified Equipment
- Wood patio
Listing and Financial Details
- Tax Lot 18
- Tax Tract Number 11773
- Assessor Parcel Number 93767480
- $467 per year additional tax assessments
Community Details
Overview
- 500 Units
- Crosspointe Village Association, Phone Number (800) 400-6686
- Cardinal Property Management HOA
- Greenbelt
Recreation
- Community Pool
- Community Spa
Security
- 24-Hour Security
- Carbon Monoxide Detectors
- Fire and Smoke Detector
- Fire Sprinkler System
- Firewall
Ownership History
Purchase Details
Home Financials for this Owner
Home Financials are based on the most recent Mortgage that was taken out on this home.Purchase Details
Purchase Details
Home Financials for this Owner
Home Financials are based on the most recent Mortgage that was taken out on this home.Purchase Details
Home Financials for this Owner
Home Financials are based on the most recent Mortgage that was taken out on this home.Purchase Details
Home Financials for this Owner
Home Financials are based on the most recent Mortgage that was taken out on this home.Purchase Details
Home Financials for this Owner
Home Financials are based on the most recent Mortgage that was taken out on this home.Similar Homes in the area
Home Values in the Area
Average Home Value in this Area
Purchase History
| Date | Buyer | Sale Price | Title Company |
|---|---|---|---|
| Dougherty Thomas | $550,000 | Socal Title Company | |
| Moore/Lark Family Trust | -- | None Listed On Document | |
| Moore Diane | $245,000 | North American Title Company | |
| Furlong Richard James | $158,000 | Fidelity National Title Ins | |
| Williams John W | -- | Fidelity National Title Ins | |
| Miller Earl A | $110,000 | Commonwealth Land Title |
Mortgage History
| Date | Status | Borrower | Loan Amount |
|---|---|---|---|
| Open | Dougherty Thomas | $440,000 | |
| Previous Owner | Moore Diane | $270,000 | |
| Previous Owner | Moore Diane | $30,000 | |
| Previous Owner | Moore Diane | $196,000 | |
| Previous Owner | Furlong Richard James | $155,000 | |
| Previous Owner | Furlong Richard James | $147,900 | |
| Previous Owner | Williams John W | $103,000 | |
| Previous Owner | Miller Earl A | $104,500 | |
| Closed | Moore Diane | $49,000 |
Property History
| Date | Event | Price | Change | Sq Ft Price |
|---|---|---|---|---|
| 12/28/2023 12/28/23 | Sold | $550,000 | 0.0% | $669 / Sq Ft |
| 11/30/2023 11/30/23 | Pending | -- | -- | -- |
| 11/13/2023 11/13/23 | For Sale | $550,000 | -- | $669 / Sq Ft |
Tax History Compared to Growth
Tax History
| Year | Tax Paid | Tax Assessment Tax Assessment Total Assessment is a certain percentage of the fair market value that is determined by local assessors to be the total taxable value of land and additions on the property. | Land | Improvement |
|---|---|---|---|---|
| 2024 | $6,523 | $550,000 | $479,841 | $70,159 |
| 2023 | $4,082 | $334,803 | $257,563 | $77,240 |
| 2022 | $3,994 | $328,239 | $252,513 | $75,726 |
| 2021 | $3,954 | $321,803 | $247,561 | $74,242 |
| 2020 | $3,898 | $318,504 | $245,023 | $73,481 |
| 2019 | $3,824 | $312,259 | $240,218 | $72,041 |
| 2018 | $3,747 | $306,137 | $235,508 | $70,629 |
| 2017 | $3,695 | $300,135 | $230,890 | $69,245 |
| 2016 | $3,353 | $277,000 | $215,812 | $61,188 |
| 2015 | $3,352 | $277,000 | $215,812 | $61,188 |
| 2014 | $2,714 | $219,725 | $158,537 | $61,188 |
Agents Affiliated with this Home
-
Shonda Cunningham

Seller's Agent in 2023
Shonda Cunningham
KW College Park
(951) 532-8631
1 in this area
5 Total Sales
Map
Source: California Regional Multiple Listing Service (CRMLS)
MLS Number: IG23208111
APN: 937-674-80
- 12635 Briarglen Loop Unit H
- 133 Lantana Dr
- 12671 Briarglen Loop Unit B
- 12671 Briarglen Loop Unit C
- 196 Lantana Dr
- 12610 Briarglen Loop Unit M
- 7703 Lansdale Cir Unit 169
- 12700 Fallbrook Way
- 7700 Lampson Ave Unit 123
- 8111 Stanford Ave Unit 28
- 7887 Lampson Ave
- 7887 Lampson Ave Unit 88
- 7887 Lampson Ave Unit 15
- 7887 Lampson Ave Unit 39
- 12403 Westcliff Dr
- 13202 Hoover St Unit 87
- 13202 Hoover St Unit 51
- 8068 Catherine Ave Unit 9
- 8166 Laguna Ct
- 8133 Cardiff Dr
- 7770 Youngdale Way
- 7770 Youngdale Way
- 7770 Youngdale Way Unit C
- 12655 Glendale Cir Unit I
- 12655 Glendale Cir Unit D
- 12655 Glendale Cir Unit F
- 12655 Glendale Cir Unit E
- 12655 Glendale Cir Unit K
- 7770 Youngdale Way Unit E
- 7770 Youngdale Way Unit G
- 7770 Youngdale Way Unit H
- 7770 Youngdale Way Unit F
- 12655 Glendale Cir Unit N
- 7770 Youngdale Way Unit M
- 7770 Youngdale Way Unit 1
- 12655 Glendale Cir Unit A
- 12655 Glendale Cir Unit L
- 7770 Youngdale Way Unit B
- 7770 Youngdale Way Unit L
- 7770 Youngdale Way Unit N
