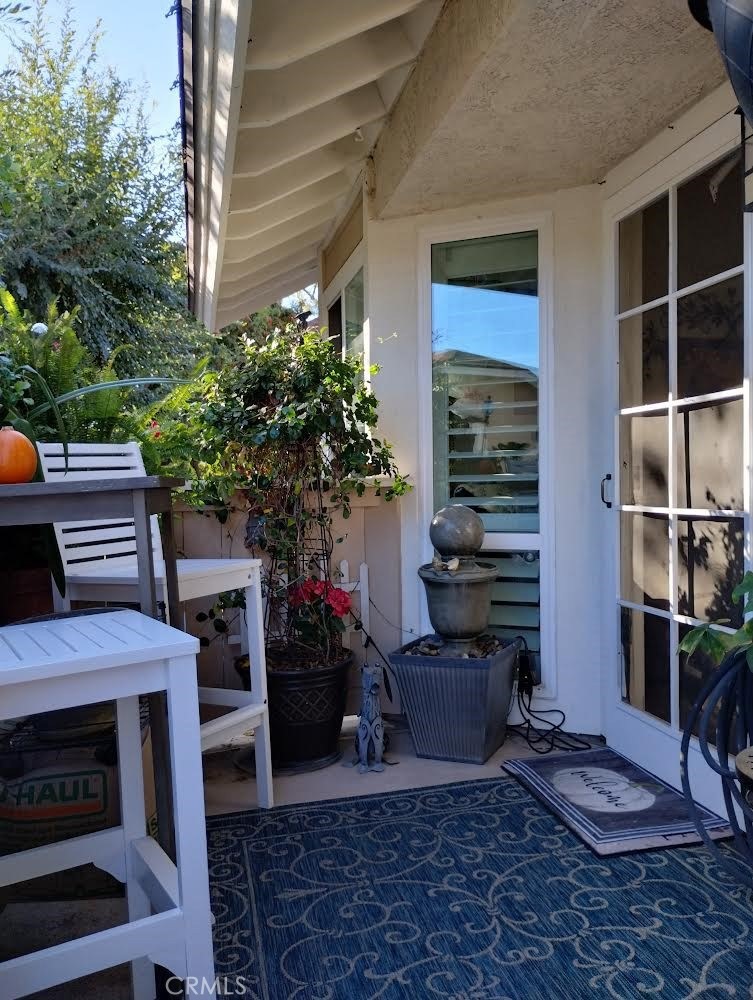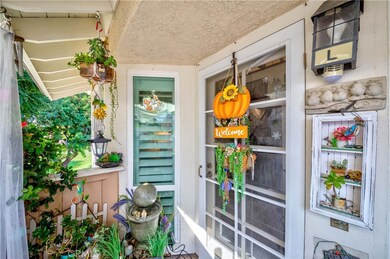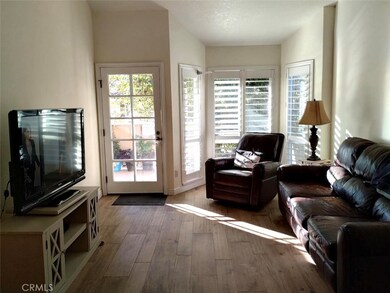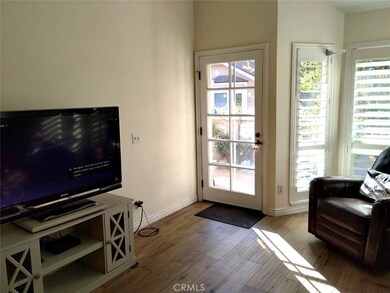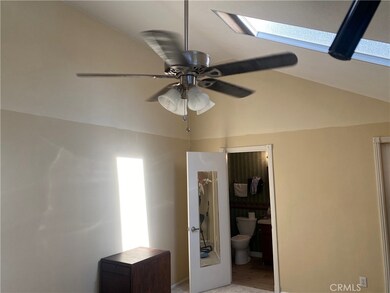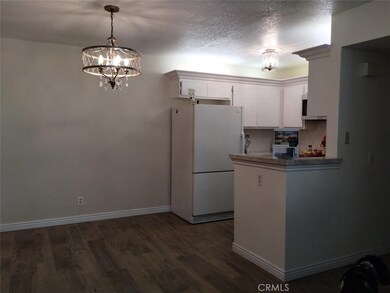
7770 Youngdale Way Unit L Stanton, CA 90680
Estimated Value: $557,000 - $582,000
Highlights
- Loft
- Community Pool
- Central Heating and Cooling System
- Alamitos Intermediate School Rated A-
- Laundry Room
- Paved or Partially Paved Lot
About This Home
As of March 2024A young 41 year old charming and cozy condominium. This is a unique place where you have the creativity of using the downstairs bedroom as an office or zen escape room with soft sunlight. This beauty is located at the Crosspointe gated community with a live guard, and nestled with views of the greenbelt. The exquisite remodel is by a homeowners pride! The living room and bedroom/loft has a spacious feel with the vaulted ceilings. There are 1 and 3/4 bath rooms, a full bath is on the lower level and the other on the upper level, enjoy the conveniences of an in-unit stackable washer and dryer on the first level in the hallway. The loft/bedroom offers a bedroom en-suite with a 3/4 bath, large closet with 2 skylights that offers some natural light for your everyday enjoyment with a cover if needed. The tasteful upgrades are in the kitchen and in both bathrooms they have quartzite countertops, Italian marble backsplash in the kitchen and porcelain flooring. The upstairs bathroom has a new sink and shower. The unit has new windows and custom shutters, newer a/c and new ducts replaced. New ceiling texture and paint throughout the interior. The kitchen has newer high end stove and oven. One reserved parking space. It is conveniently nearby many restaurants and the 22 freeway. You must come by and see it for yourself to enjoy the warm vibes from the balcony front entrance and throughout the inside of this gem.
Last Agent to Sell the Property
COLDWELL BANKER DYNASTY/TC License #01496743 Listed on: 10/10/2023

Property Details
Home Type
- Condominium
Est. Annual Taxes
- $1,761
Year Built
- Built in 1983
HOA Fees
- $318 Monthly HOA Fees
Interior Spaces
- 1,000 Sq Ft Home
- 1-Story Property
- Loft
- Laundry Room
Bedrooms and Bathrooms
- 2 Bedrooms | 1 Main Level Bedroom
Parking
- 1 Parking Space
- 1 Carport Space
Additional Features
- Two or More Common Walls
- Central Heating and Cooling System
Listing and Financial Details
- Tax Lot 18
- Tax Tract Number 11773
- Assessor Parcel Number 93767484
- $467 per year additional tax assessments
Community Details
Overview
- 500 Units
- Crosspointe Village Homeowners Association, Phone Number (800) 400-6686
- Cardinal Property Management HOA
Recreation
- Community Pool
Ownership History
Purchase Details
Home Financials for this Owner
Home Financials are based on the most recent Mortgage that was taken out on this home.Purchase Details
Home Financials for this Owner
Home Financials are based on the most recent Mortgage that was taken out on this home.Purchase Details
Home Financials for this Owner
Home Financials are based on the most recent Mortgage that was taken out on this home.Similar Homes in the area
Home Values in the Area
Average Home Value in this Area
Purchase History
| Date | Buyer | Sale Price | Title Company |
|---|---|---|---|
| Pena Francisco | $550,000 | California Best Title | |
| Rabalais Deborah S | $77,000 | First American Title Ins Co | |
| Barratt American Inc | -- | First American Title Ins Co |
Mortgage History
| Date | Status | Borrower | Loan Amount |
|---|---|---|---|
| Open | Pena Francisco | $235,000 | |
| Previous Owner | Rabalais Deborah S | $150,000 | |
| Previous Owner | Rabalais Deborah S | $100,000 | |
| Previous Owner | Rabalais Deborah S | $89,000 | |
| Previous Owner | Rabalais Deborah S | $77,000 | |
| Previous Owner | Rabalais Deborah S | $69,200 |
Property History
| Date | Event | Price | Change | Sq Ft Price |
|---|---|---|---|---|
| 03/29/2024 03/29/24 | Sold | $550,000 | -0.9% | $550 / Sq Ft |
| 02/26/2024 02/26/24 | Pending | -- | -- | -- |
| 02/16/2024 02/16/24 | Price Changed | $555,000 | -0.5% | $555 / Sq Ft |
| 01/16/2024 01/16/24 | Price Changed | $558,000 | -0.4% | $558 / Sq Ft |
| 10/24/2023 10/24/23 | Price Changed | $560,000 | -2.6% | $560 / Sq Ft |
| 10/10/2023 10/10/23 | For Sale | $575,000 | -- | $575 / Sq Ft |
Tax History Compared to Growth
Tax History
| Year | Tax Paid | Tax Assessment Tax Assessment Total Assessment is a certain percentage of the fair market value that is determined by local assessors to be the total taxable value of land and additions on the property. | Land | Improvement |
|---|---|---|---|---|
| 2024 | $1,761 | $122,776 | $24,853 | $97,923 |
| 2023 | $1,725 | $120,369 | $24,366 | $96,003 |
| 2022 | $1,686 | $118,009 | $23,888 | $94,121 |
| 2021 | $1,668 | $115,696 | $23,420 | $92,276 |
| 2020 | $1,644 | $114,510 | $23,180 | $91,330 |
| 2019 | $1,617 | $112,265 | $22,725 | $89,540 |
| 2018 | $1,585 | $110,064 | $22,279 | $87,785 |
| 2017 | $1,562 | $107,906 | $21,842 | $86,064 |
| 2016 | $1,505 | $105,791 | $21,414 | $84,377 |
| 2015 | $1,484 | $104,202 | $21,092 | $83,110 |
| 2014 | $1,450 | $102,161 | $20,679 | $81,482 |
Agents Affiliated with this Home
-
Sylvia Ramos

Seller's Agent in 2024
Sylvia Ramos
COLDWELL BANKER DYNASTY/TC
(626) 376-8808
3 in this area
44 Total Sales
-
Jeannie Hallgrimson

Buyer's Agent in 2024
Jeannie Hallgrimson
RE/MAX
(951) 642-9933
2 in this area
47 Total Sales
Map
Source: California Regional Multiple Listing Service (CRMLS)
MLS Number: WS23189422
APN: 937-674-84
- 12635 Briarglen Loop Unit H
- 133 Lantana Dr
- 12671 Briarglen Loop Unit B
- 12671 Briarglen Loop Unit C
- 196 Lantana Dr
- 12610 Briarglen Loop Unit M
- 7703 Lansdale Cir Unit 169
- 12700 Fallbrook Way
- 7700 Lampson Ave Unit 123
- 8111 Stanford Ave Unit 28
- 7887 Lampson Ave
- 7887 Lampson Ave Unit 88
- 7887 Lampson Ave Unit 15
- 7887 Lampson Ave Unit 39
- 12403 Westcliff Dr
- 13202 Hoover St Unit 87
- 13202 Hoover St Unit 51
- 8068 Catherine Ave Unit 9
- 8166 Laguna Ct
- 8133 Cardiff Dr
- 7770 Youngdale Way
- 7770 Youngdale Way
- 7770 Youngdale Way Unit C
- 12655 Glendale Cir Unit I
- 12655 Glendale Cir Unit D
- 12655 Glendale Cir Unit F
- 12655 Glendale Cir Unit E
- 12655 Glendale Cir Unit K
- 7770 Youngdale Way Unit E
- 7770 Youngdale Way Unit G
- 7770 Youngdale Way Unit H
- 7770 Youngdale Way Unit F
- 12655 Glendale Cir Unit N
- 7770 Youngdale Way Unit M
- 7770 Youngdale Way Unit 1
- 12655 Glendale Cir Unit A
- 12655 Glendale Cir Unit L
- 7770 Youngdale Way Unit B
- 7770 Youngdale Way Unit L
- 7770 Youngdale Way Unit N
