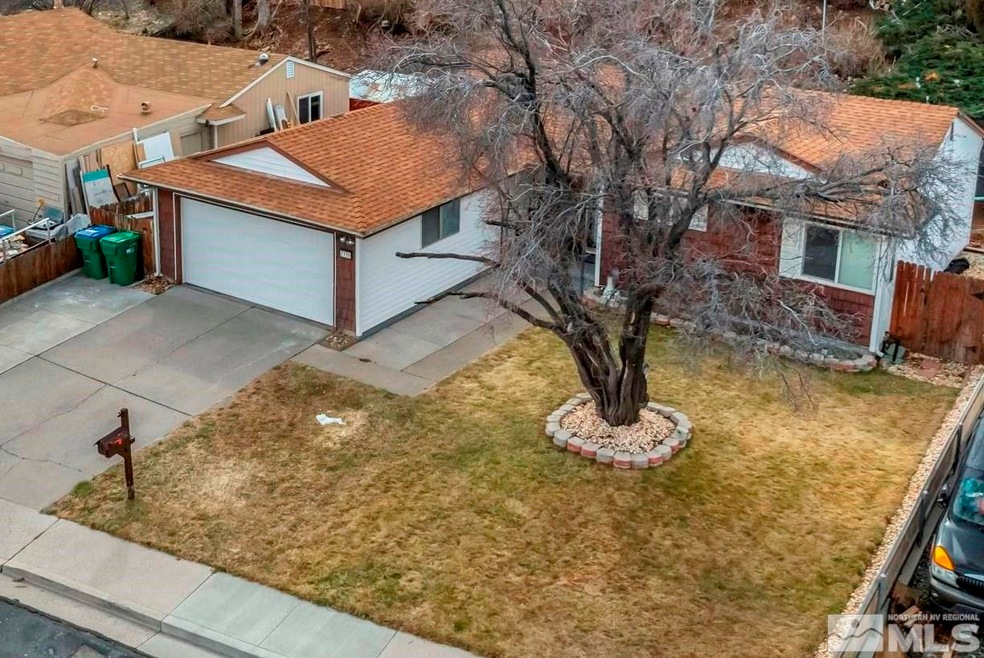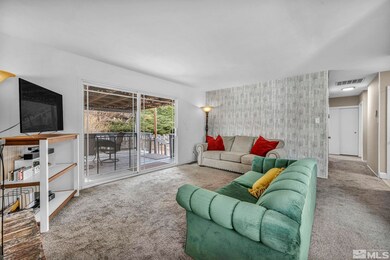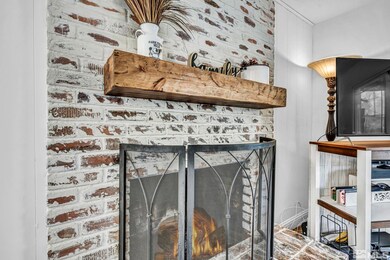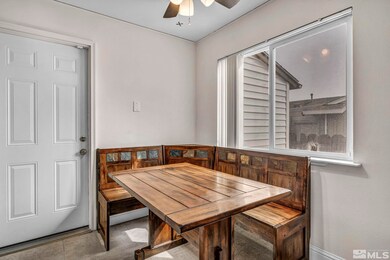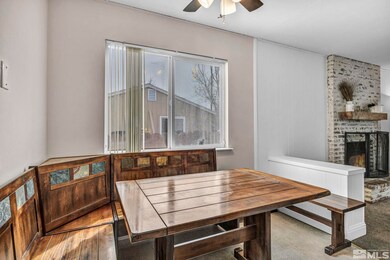
7775 Fowler Ave Reno, NV 89506
Raleigh Heights NeighborhoodEstimated Value: $392,000 - $436,000
About This Home
As of April 2024Welcome to your new home in Golden Valley! Step inside to discover a freshly painted interior with lots of natural light, creating an inviting and airy atmosphere throughout the home. Solar panels owned and included. Beautiful wood burning fireplace in the living room. Granite counter tops in the kitchen. New shower enclosure in primary bathroom. Hall bathroom has a walk in tub and tiled along wall. Spacious bedrooms. Smart light bulbs installed and conveniently controlled on your phone. A/C included., Beautiful covered patio deck and the spacious yard, with its gentle upslope. This move-in ready gem offers the perfect blend of convenience and comfort. Situated close to the freeway, shopping centers, and parks.
Last Agent to Sell the Property
JMG Real Estate License #BS.145567 Listed on: 02/25/2024

Home Details
Home Type
- Single Family
Est. Annual Taxes
- $813
Year Built
- Built in 1965
Lot Details
- 5,663 Sq Ft Lot
- Property is zoned SF8
Parking
- 2 Car Garage
Home Design
- Pitched Roof
Interior Spaces
- 1,020 Sq Ft Home
- Carpet
- Electric Range
Bedrooms and Bathrooms
- 3 Bedrooms
- 2 Full Bathrooms
Schools
- Smith Elementary School
- Obrien Middle School
- North Valleys High School
Listing and Financial Details
- Assessor Parcel Number 08239203
Ownership History
Purchase Details
Home Financials for this Owner
Home Financials are based on the most recent Mortgage that was taken out on this home.Purchase Details
Home Financials for this Owner
Home Financials are based on the most recent Mortgage that was taken out on this home.Purchase Details
Home Financials for this Owner
Home Financials are based on the most recent Mortgage that was taken out on this home.Purchase Details
Similar Homes in Reno, NV
Home Values in the Area
Average Home Value in this Area
Purchase History
| Date | Buyer | Sale Price | Title Company |
|---|---|---|---|
| Duarte Markus | $410,000 | First American Title | |
| Grass Brian Timothy | $365,000 | First Centennial Reno | |
| Rivas Stephen | $2,220,000 | First Centennial Reno | |
| Huddleston Brenda L | -- | None Available |
Mortgage History
| Date | Status | Borrower | Loan Amount |
|---|---|---|---|
| Open | Duarte Markus | $410,000 | |
| Previous Owner | Grass Brian Timothy | $373,395 | |
| Previous Owner | Rivas Stephen | $217,979 |
Property History
| Date | Event | Price | Change | Sq Ft Price |
|---|---|---|---|---|
| 04/12/2024 04/12/24 | Sold | $410,000 | +2.5% | $402 / Sq Ft |
| 03/05/2024 03/05/24 | Pending | -- | -- | -- |
| 03/02/2024 03/02/24 | Price Changed | $399,900 | -2.5% | $392 / Sq Ft |
| 02/24/2024 02/24/24 | For Sale | $410,000 | +12.3% | $402 / Sq Ft |
| 09/24/2021 09/24/21 | Sold | $365,000 | +14.1% | $358 / Sq Ft |
| 08/27/2021 08/27/21 | Pending | -- | -- | -- |
| 08/20/2021 08/20/21 | For Sale | $319,900 | +44.1% | $314 / Sq Ft |
| 07/24/2017 07/24/17 | Sold | $222,000 | 0.0% | $218 / Sq Ft |
| 06/16/2017 06/16/17 | Pending | -- | -- | -- |
| 06/15/2017 06/15/17 | For Sale | $222,000 | -- | $218 / Sq Ft |
Tax History Compared to Growth
Tax History
| Year | Tax Paid | Tax Assessment Tax Assessment Total Assessment is a certain percentage of the fair market value that is determined by local assessors to be the total taxable value of land and additions on the property. | Land | Improvement |
|---|---|---|---|---|
| 2025 | $877 | $49,160 | $31,640 | $17,520 |
| 2024 | $877 | $47,321 | $30,030 | $17,291 |
| 2023 | $813 | $46,568 | $30,590 | $15,978 |
| 2022 | $790 | $38,477 | $25,480 | $12,997 |
| 2021 | $769 | $29,443 | $16,870 | $12,573 |
| 2020 | $723 | $29,753 | $17,290 | $12,463 |
| 2019 | $689 | $27,442 | $15,645 | $11,797 |
| 2018 | $655 | $22,998 | $11,690 | $11,308 |
| 2017 | $629 | $20,671 | $9,415 | $11,256 |
| 2016 | $564 | $18,627 | $7,385 | $11,242 |
| 2015 | $145 | $17,199 | $6,125 | $11,074 |
| 2014 | $548 | $16,849 | $5,705 | $11,144 |
| 2013 | -- | $15,634 | $4,165 | $11,469 |
Agents Affiliated with this Home
-
Angelica Reyes

Seller's Agent in 2024
Angelica Reyes
JMG Real Estate
(775) 351-9265
5 in this area
127 Total Sales
-
Araceli Mendoza
A
Seller Co-Listing Agent in 2024
Araceli Mendoza
JMG Real Estate
(775) 233-4086
1 in this area
1 Total Sale
-
Katrina Karlsson

Buyer's Agent in 2024
Katrina Karlsson
Coldwell Banker Select Reno
(775) 437-3407
1 in this area
68 Total Sales
-
Elizabeth Dickman

Seller's Agent in 2021
Elizabeth Dickman
Sierra Nevada Properties
(907) 687-1416
1 in this area
100 Total Sales
-
Tim Lambdin

Seller's Agent in 2017
Tim Lambdin
NextHome Yourpickettfence Group
(775) 813-3414
2 in this area
96 Total Sales
-
Raquel Riggle
R
Buyer's Agent in 2017
Raquel Riggle
HomeNV
(775) 722-0215
31 Total Sales
Map
Source: Northern Nevada Regional MLS
MLS Number: 240001870
APN: 082-392-03
- 25 Coventry Way
- 19 Coventry Way
- 28 Wilshire Dr
- 17 Branbury Way
- 7411 Essex Way
- 925 Sauvignon Ct
- 7900 N Virginia St Unit 167
- 7900 N Virginia St
- 937 Sauvignon Ct
- 7117 Mustengo Dr
- 6579 Ruby Mountain Rd
- 7123 Beacon Dr
- 7123 Discovery Ln
- 556 Vaquero Ct
- 7192 Discovery Ln
- 7240 Rutherford Dr
- 5935 W Ranger Rd
- 7253 Mustengo Dr
- 5945 W Ranger Rd Unit 28
- 1326 Lynx St
- 7775 Fowler Ave
- 7785 Fowler Ave
- 7765 Fowler Ave
- 560 Darwin Cir
- 7789 Fowler Ave
- 7755 Fowler Ave
- 570 Darwin Cir
- 7770 Fowler Ave
- 575 Darwin Cir
- 7780 Fowler Ave
- 7760 Fowler Ave
- 565 Keats Cir
- 7788 Fowler Ave
- 7745 Fowler Ave
- 580 Darwin Cir
- 7756 Fowler Ave
- 7790 Fowler Ave
- 0 Fowler Ave
- 575 Keats Cir
- 585 Darwin Cir
