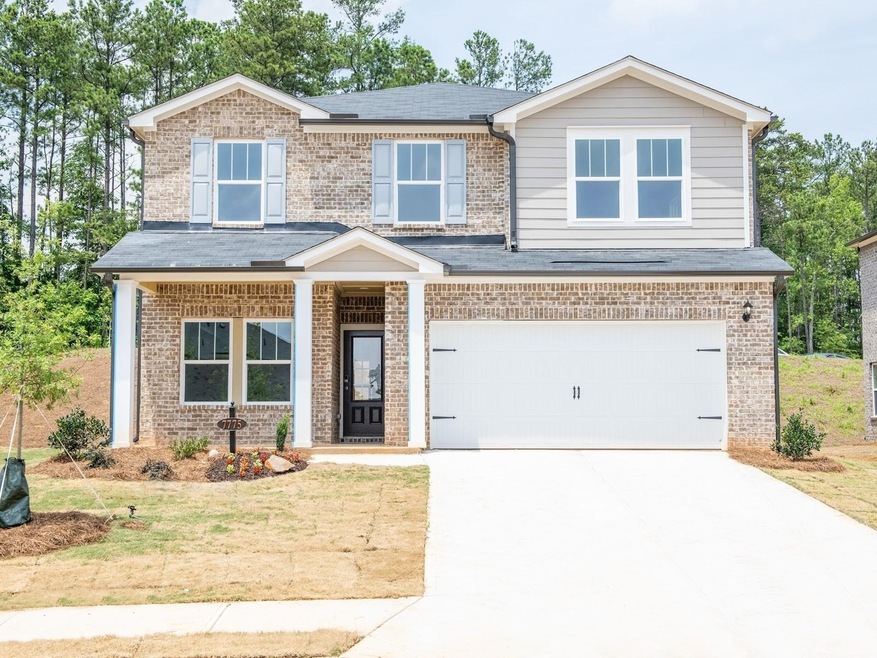
$286,000
- 3 Beds
- 2.5 Baths
- 2,045 Sq Ft
- 726 Fir Chase
- Fairburn, GA
This corner lot gem is exactly what you've been looking for in your next home. As you walk into the entry, high ceilings welcome you and create an open and inviting feel. The vaulted ceilings of the living room, the large dining room and spacious kitchen add to the overall expanse of the adjoining family room which also includes a fireplace. A half bathroom and laundry room complete the lower
Penny Williams Watkins Real Estate Associates
