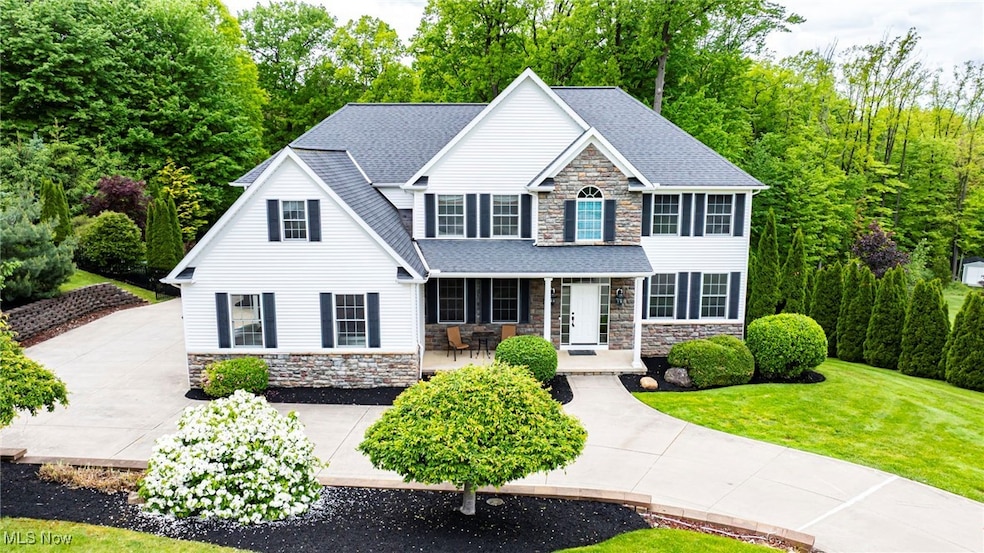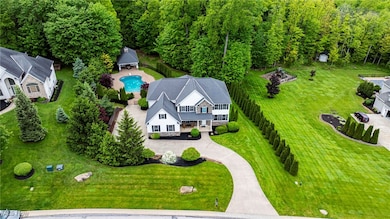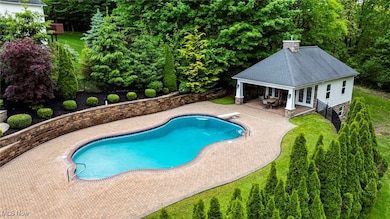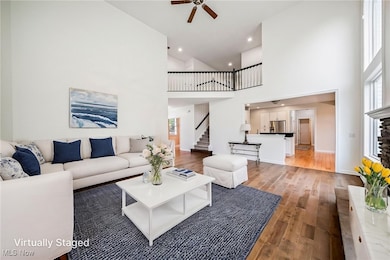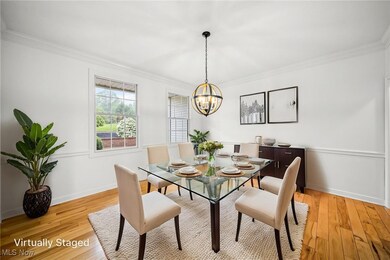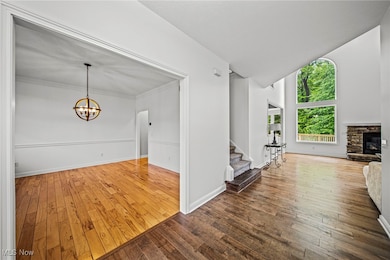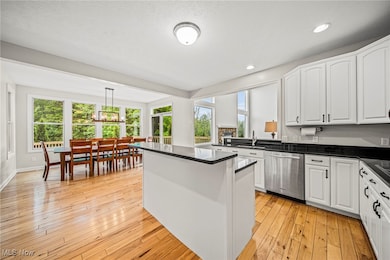
7776 Keystone Dr Painesville, OH 44077
Estimated payment $6,317/month
Highlights
- Private Pool
- Great Room with Fireplace
- Central Air
- Colonial Architecture
- 4 Car Attached Garage
- Wrought Iron Fence
About This Home
Welcome to your in-home resort in the heart of Concord Township! This stunning Colonial offers nearly 5,000 sq ft of luxurious living space, 5 Bedrooms, 5 1/2 Baths, thoughtfully designed for comfort, style, and entertainment. Step into the beautifully updated eat-in kitchen, featuring rich hickory hardwood floors, recessed lighting, granite countertops, stainless steel appliances, and large pantry. The formal dining room also boasts hickory floors, creating a warm and elegant atmosphere for gatherings. Additionally find The first floor also includes a versatile office with a closet, half bath, and laundry room on the first floor. A spacious two-story great room with hardwood floors, a striking stone fireplace, and oversized picture windows that bathe the space in natural light. Upstairs, you'll find four generously sized bedrooms, including a luxurious primary suite complete with tray ceilings, a walk-in closet, and a private 17' x 10' bonus room—perfect as a sitting area, nursery, or home gym. Upstairs features 3 full bathrooms all with granite countertops, with one being a Jack and Jill bathroom, ideal for family living. The walk out lower level offers a full bathroom, a rec room, and a fifth bedroom—perfect for guests or extended family. Outside, enjoy your personal oasis with a gunite in-ground pool and a charming pool house—perfect for summer entertaining. Surrounded by elegant paver patios and professionally designed retaining walls, this outdoor space is both functional and breathtaking while meticulously landscaped. The pool house offers over 500 sq. ft of stylish living space, featuring a full kitchen with quartz countertops, slate flooring throughout, a cozy fireplace, full bathroom, and a covered outdoor area ideal for hosting guests or relaxing in the shade. Underneath the pool house boats a one car garage plus extra space for storage and houses all of the pool mechanicals. Truly a must see!
Last Listed By
RE/MAX Results Brokerage Email: greggilson@remax.net 440-537-3701 License #2004005672 Listed on: 05/27/2025

Home Details
Home Type
- Single Family
Est. Annual Taxes
- $11,998
Year Built
- Built in 2005
Lot Details
- 1 Acre Lot
- Wrought Iron Fence
Parking
- 4 Car Attached Garage
Home Design
- Colonial Architecture
- Fiberglass Roof
- Asphalt Roof
- Stone Siding
- Vinyl Siding
Interior Spaces
- 3-Story Property
- See Through Fireplace
- Great Room with Fireplace
- 2 Fireplaces
- Partially Finished Basement
- Basement Fills Entire Space Under The House
Kitchen
- Range
- Microwave
- Dishwasher
- Disposal
Bedrooms and Bathrooms
- 5 Bedrooms
- 5.5 Bathrooms
Pool
- Private Pool
Utilities
- Central Air
- Heating System Uses Gas
Community Details
- Property has a Home Owners Association
- Woodcrest Subdivision HOA
- Woodcrest Sub Subdivision
Listing and Financial Details
- Home warranty included in the sale of the property
- Assessor Parcel Number 08-A-004-E-00-023-0
Map
Home Values in the Area
Average Home Value in this Area
Tax History
| Year | Tax Paid | Tax Assessment Tax Assessment Total Assessment is a certain percentage of the fair market value that is determined by local assessors to be the total taxable value of land and additions on the property. | Land | Improvement |
|---|---|---|---|---|
| 2023 | $18,655 | $193,160 | $46,300 | $146,860 |
| 2022 | $10,070 | $193,160 | $46,300 | $146,860 |
| 2021 | $10,110 | $193,160 | $46,300 | $146,860 |
| 2020 | $9,907 | $167,960 | $40,260 | $127,700 |
| 2019 | $9,893 | $167,960 | $40,260 | $127,700 |
| 2018 | $9,927 | $146,600 | $21,290 | $125,310 |
| 2017 | $9,140 | $146,600 | $21,290 | $125,310 |
| 2016 | $8,392 | $146,600 | $21,290 | $125,310 |
| 2015 | $7,916 | $146,600 | $21,290 | $125,310 |
| 2014 | $7,900 | $146,600 | $21,290 | $125,310 |
| 2013 | $7,900 | $146,600 | $21,290 | $125,310 |
Property History
| Date | Event | Price | Change | Sq Ft Price |
|---|---|---|---|---|
| 05/27/2025 05/27/25 | For Sale | $949,900 | -- | $212 / Sq Ft |
Purchase History
| Date | Type | Sale Price | Title Company |
|---|---|---|---|
| Survivorship Deed | $425,000 | None Available | |
| Survivorship Deed | $449,900 | First American Title |
Mortgage History
| Date | Status | Loan Amount | Loan Type |
|---|---|---|---|
| Closed | $327,250 | Credit Line Revolving | |
| Closed | $340,000 | Purchase Money Mortgage | |
| Closed | $224,900 | Fannie Mae Freddie Mac |
Similar Home in Painesville, OH
Source: MLS Now
MLS Number: 5126061
APN: 08-A-004-E-00-023
- 12095 Summerwood Dr
- 12172 Concord Hambden Rd
- 12295 Summerwood Dr
- 11950 Girdled Rd
- 7912 Brushwood Ln
- 12223 Scarlett Way
- 11579 Olde Stone Ct
- 7798 Hunting Lake Dr
- 8186 Lilly Ln
- 7977 Rogan Ln
- 7951 Rogan Ln
- 11388 Ivy Ridge Dr
- 7711 Marewood Place
- 7834 Hunting Lake Dr
- 7830 Hunting Lake Dr
- 11378 S Forest Dr Unit 92
- 8202 Chandler Ct
- 7866 Hunting Lake Dr
- 7908 Brushwood Ln
- 8075 N Orchard Rd
