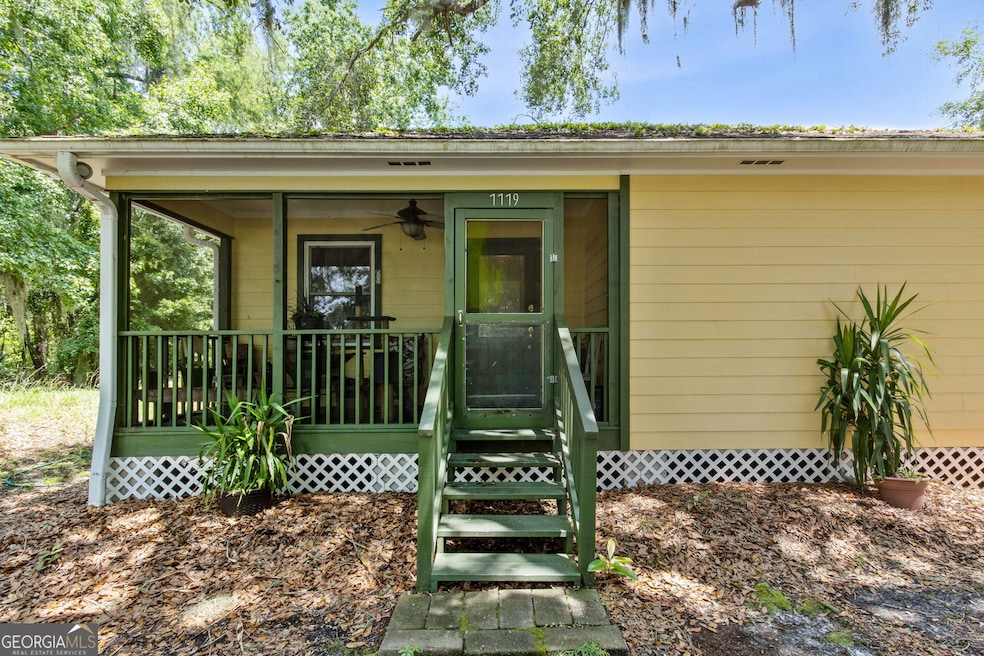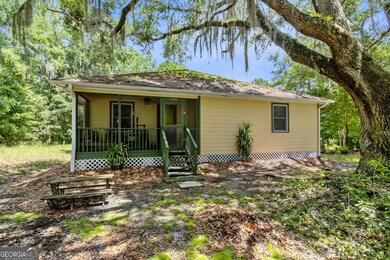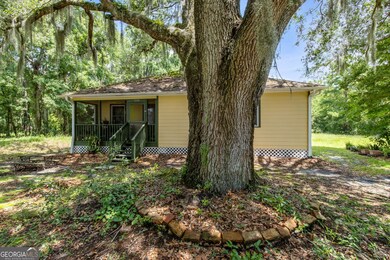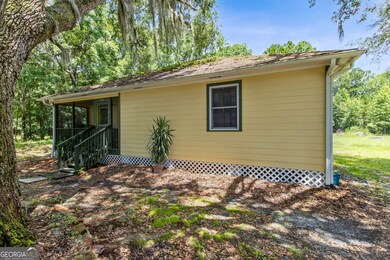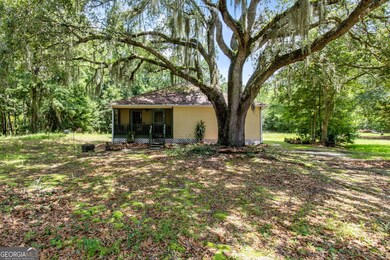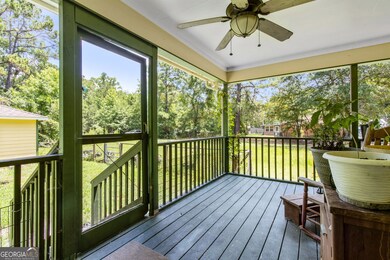7779 Harrietts Bluff Rd Woodbine, GA 31569
Estimated payment $1,617/month
Total Views
4,382
2
Beds
2
Baths
1,182
Sq Ft
$237
Price per Sq Ft
Highlights
- Seasonal View
- Private Lot
- No HOA
- Mamie Lou Gross Elementary School Rated A
- Partially Wooded Lot
- Screened Porch
About This Home
MOVE TO THE BLUFF AND BRING YOUR BOAT! This charming cottage located in historic Harrietts Bluff Village offers privacy as well as close proximity to Crooked River and the Crooked River Boat dock. Home has many extras: Screened porch, fireplace, antique sink in kitchen, Peachtree windows, large trees, storage sheds, walk in closet, large tub
Listing Agent
Iron Valley Real Estate Coastal GA License #106131 Listed on: 06/26/2025

Home Details
Home Type
- Single Family
Est. Annual Taxes
- $1,713
Year Built
- Built in 2001
Lot Details
- 0.38 Acre Lot
- Back Yard Fenced
- Private Lot
- Corner Lot
- Level Lot
- Cleared Lot
- Partially Wooded Lot
- Grass Covered Lot
Home Design
- Bungalow
- Composition Roof
- Concrete Siding
Interior Spaces
- 1,182 Sq Ft Home
- 1-Story Property
- Ceiling Fan
- Double Pane Windows
- Entrance Foyer
- Family Room with Fireplace
- Formal Dining Room
- Screened Porch
- Seasonal Views
- Fire and Smoke Detector
Kitchen
- Oven or Range
- Microwave
- Dishwasher
Flooring
- Carpet
- Laminate
- Tile
Bedrooms and Bathrooms
- 2 Main Level Bedrooms
- 2 Full Bathrooms
- Soaking Tub
Laundry
- Laundry Room
- Laundry in Hall
- Dryer
- Washer
Parking
- 2 Parking Spaces
- Parking Accessed On Kitchen Level
Outdoor Features
- Patio
- Shed
- Outbuilding
Schools
- Matilda Harris Elementary School
- Camden Middle School
- Camden County High School
Utilities
- Central Heating and Cooling System
- Electric Water Heater
- Septic Tank
- High Speed Internet
- Phone Available
- Cable TV Available
Community Details
- No Home Owners Association
- Gowen Subdivision
Listing and Financial Details
- Tax Lot 19
Map
Create a Home Valuation Report for This Property
The Home Valuation Report is an in-depth analysis detailing your home's value as well as a comparison with similar homes in the area
Home Values in the Area
Average Home Value in this Area
Tax History
| Year | Tax Paid | Tax Assessment Tax Assessment Total Assessment is a certain percentage of the fair market value that is determined by local assessors to be the total taxable value of land and additions on the property. | Land | Improvement |
|---|---|---|---|---|
| 2024 | $237 | $60,716 | $9,120 | $51,596 |
| 2023 | $244 | $60,716 | $9,120 | $51,596 |
| 2022 | $240 | $51,051 | $9,120 | $41,931 |
| 2021 | $254 | $46,676 | $9,120 | $37,556 |
| 2020 | $261 | $43,089 | $9,120 | $33,969 |
| 2019 | $263 | $43,089 | $9,120 | $33,969 |
| 2018 | $237 | $43,089 | $9,120 | $33,969 |
| 2017 | $241 | $39,773 | $9,120 | $30,653 |
| 2016 | $241 | $40,827 | $9,120 | $31,707 |
| 2015 | $235 | $40,827 | $9,120 | $31,707 |
| 2014 | $867 | $40,827 | $9,120 | $31,707 |
Source: Public Records
Property History
| Date | Event | Price | List to Sale | Price per Sq Ft |
|---|---|---|---|---|
| 10/10/2025 10/10/25 | Price Changed | $280,000 | -6.7% | $237 / Sq Ft |
| 06/26/2025 06/26/25 | For Sale | $299,995 | -- | $254 / Sq Ft |
Source: Georgia MLS
Source: Georgia MLS
MLS Number: 10552144
APN: 131B-078F
Nearby Homes
- 77 Sutton Ct
- 51 Crooked River Dr
- 183 Pelican Rd
- 223 Pelican Rd
- 0 Pelican Cir Unit 1656517
- LOT 110 Marina Isle Dr
- V/L 23 Secret Cove
- 0 Secret Cove Unit 1654546
- LT 28 Secret Cove
- LOT 73 Pelican
- 855 Misty Harbor Blvd
- 284 Pelican Cir
- 0 Marina Isle Dr Unit 10568517
- V/L 108 Yachtsman Ct
- V/L 133 Marina Isle Dr
- LOT 122 Marina Isle Dr
- V-L 123 Marina Isle Dr
- V-L 116 Marina Isle Dr
- 682 Marina Isle Dr
- 4772 Cardinal St
- 89 River Oaks St
- 319 Crooked River Dr
- 325 White Oak Place
- 562 Mush Bluff Rd
- 191 Ryan Nicholas Dr
- 108 Cambray Cir
- 106 Green Turtle Ct
- 413 Sunnyside Dr
- 208 Serpentine Dr
- 108 Herons Nest Cir
- 105 Pinedale Dr
- 10833 Uss Andrew Jackson Dr
- 104 Brookshire Green Ct
- 108 Brookshire Green Ct
- 412 Fairfield Ct
- 112 Brookshire Green Ct
- 127 Oarsman Crossing
- 125 Fiddlers Cove Dr
- 582 Eagle Blvd
- 107 Amanda Trc
