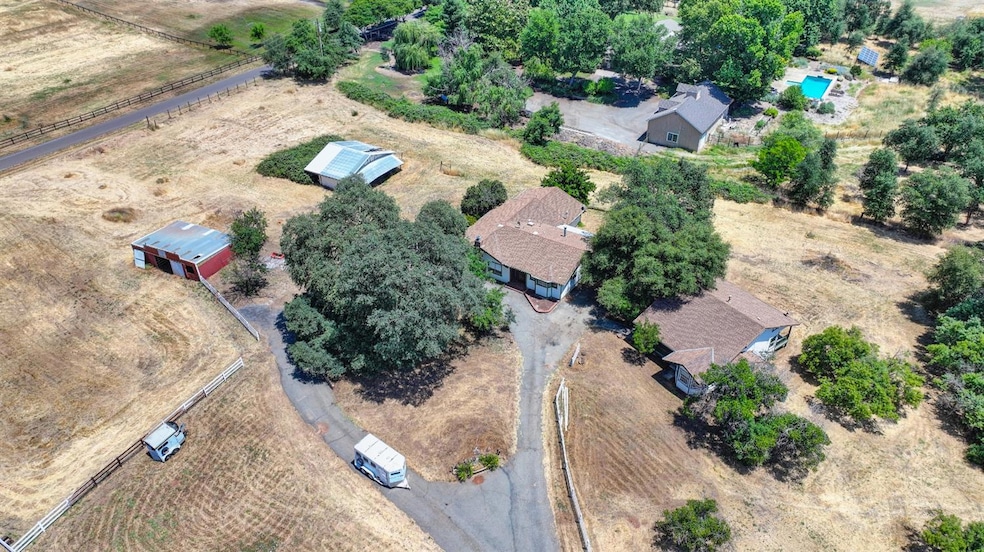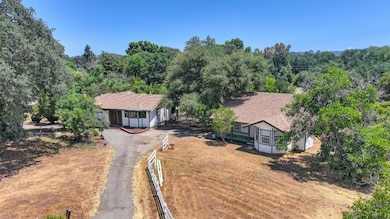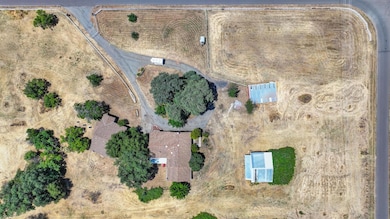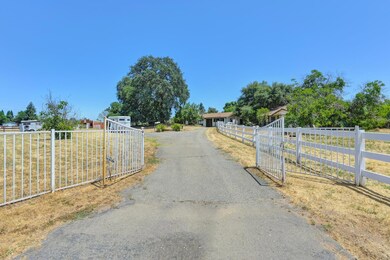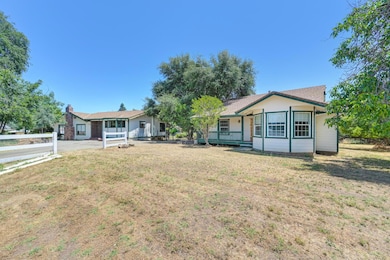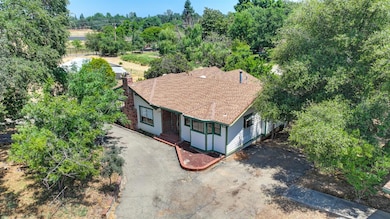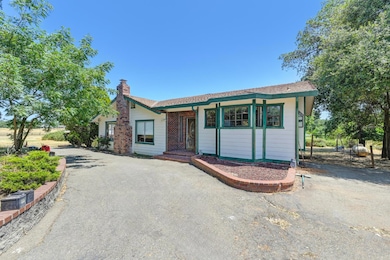
$1,299,000
- 3 Beds
- 2 Baths
- 2,103 Sq Ft
- 6265 Oakridge Dr
- Loomis, CA
Charming Farmhouse Retreat on Nearly 3 Acres in Loomis! Welcome to Your Dream Life and this private, tree-studded oasis tucked away on a quiet drive in the heart of Loomis. Set on 2.8 flat, usable acres, this stunning farmhouse-style home blends modern country charm with resort-style living! Step outside and experience true California LivingEntertain guests under the stars in your custom outdoor
Cheryle Ackerman Griffin GUIDE Real Estate
