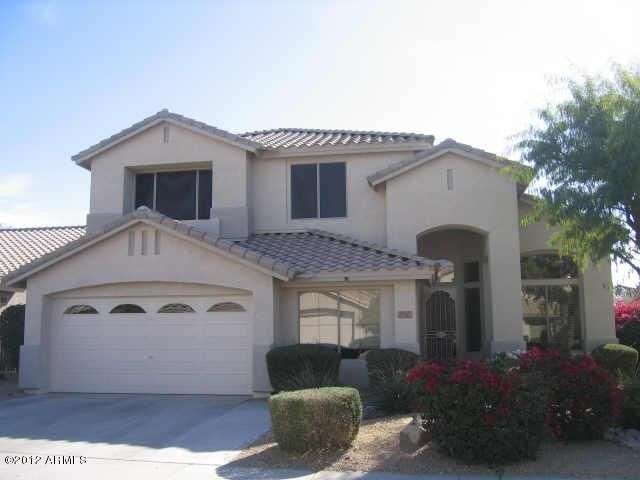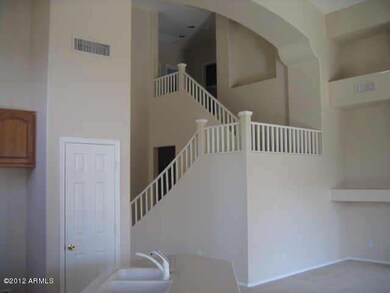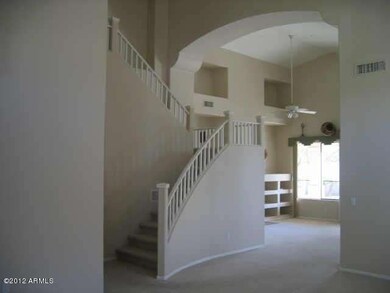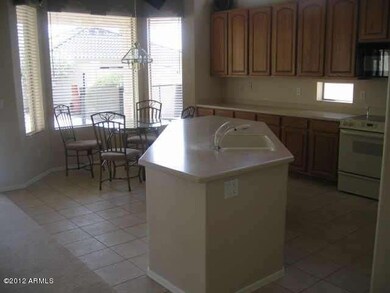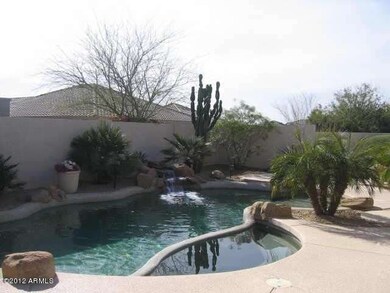
7787 E Phantom Way Scottsdale, AZ 85255
Grayhawk NeighborhoodEstimated Value: $990,000 - $1,128,000
Highlights
- Heated Spa
- Vaulted Ceiling
- Santa Barbara Architecture
- Grayhawk Elementary School Rated A
- Main Floor Primary Bedroom
- Hydromassage or Jetted Bathtub
About This Home
As of November 2012TRADITIONAL SALE located in the heart of exclusive Grayhawk Community. Well cared for family home with many upgrades. Enjoy the custom, pebble tec heated pool & spa, with waterfall feature. Expanded patio across full length of PRIVATE back yard. First floor master bedroom with separate shower and jetted tub. First floor office/den. Formal living and dining. Vaulted family room with gas fireplace. 55'' TV Stays! Corian in kitchen. Garage with extra storage and built in cabinets. KEEP ALL APPLIANCES including WA/DR and Move Right In! Buyer to verify all measurements.
Last Agent to Sell the Property
Susan Petrizzo
Realty ONE Group License #SA577067000 Listed on: 08/17/2012
Home Details
Home Type
- Single Family
Est. Annual Taxes
- $3,077
Year Built
- Built in 1998
Lot Details
- 6,900 Sq Ft Lot
- Desert faces the front and back of the property
- Block Wall Fence
- Misting System
- Front and Back Yard Sprinklers
- Private Yard
Parking
- 2.5 Car Garage
- Garage Door Opener
Home Design
- Santa Barbara Architecture
- Wood Frame Construction
- Tile Roof
- Stucco
Interior Spaces
- 2,575 Sq Ft Home
- 2-Story Property
- Vaulted Ceiling
- Ceiling Fan
- Gas Fireplace
- Solar Screens
- Family Room with Fireplace
Kitchen
- Eat-In Kitchen
- Breakfast Bar
- Built-In Microwave
- Dishwasher
Flooring
- Carpet
- Tile
Bedrooms and Bathrooms
- 4 Bedrooms
- Primary Bedroom on Main
- Walk-In Closet
- Primary Bathroom is a Full Bathroom
- 2.5 Bathrooms
- Dual Vanity Sinks in Primary Bathroom
- Hydromassage or Jetted Bathtub
- Bathtub With Separate Shower Stall
Laundry
- Laundry in unit
- Dryer
- Washer
Home Security
- Security System Owned
- Fire Sprinkler System
Pool
- Heated Spa
- Heated Pool
Outdoor Features
- Covered patio or porch
- Playground
Schools
- Grayhawk Elementary School
- Mountain Trail Middle School
- Pinnacle High School
Utilities
- Refrigerated Cooling System
- Heating System Uses Natural Gas
- Water Filtration System
- High Speed Internet
- Cable TV Available
Listing and Financial Details
- Legal Lot and Block 134 / 1041
- Assessor Parcel Number 212-36-197
Community Details
Overview
- Property has a Home Owners Association
- Grayhawk Comm Assoc Association, Phone Number (480) 563-9708
- Built by Coventry Homes
- Grayhawk Village 1 Subdivision, Ocotillo Floorplan
Recreation
- Community Playground
- Bike Trail
Ownership History
Purchase Details
Purchase Details
Home Financials for this Owner
Home Financials are based on the most recent Mortgage that was taken out on this home.Purchase Details
Home Financials for this Owner
Home Financials are based on the most recent Mortgage that was taken out on this home.Purchase Details
Home Financials for this Owner
Home Financials are based on the most recent Mortgage that was taken out on this home.Purchase Details
Similar Homes in Scottsdale, AZ
Home Values in the Area
Average Home Value in this Area
Purchase History
| Date | Buyer | Sale Price | Title Company |
|---|---|---|---|
| A Plus Rentals Llc | -- | None Available | |
| Warner Daniel | $410,000 | Old Republic Title Agency | |
| Gray Douglas R | $678,000 | Tsa Title Agency | |
| Bullock Dennis K | -- | Arizona Title Agency Inc | |
| Del Webbs Coventry Homes Inc | -- | First American Title |
Mortgage History
| Date | Status | Borrower | Loan Amount |
|---|---|---|---|
| Previous Owner | Warner Daniel | $316,000 | |
| Previous Owner | Gray Douglas R | $327,081 | |
| Previous Owner | Gray Douglas R | $333,914 | |
| Previous Owner | Gray Douglas R | $350,000 | |
| Previous Owner | Bullock Dennis K | $320,000 | |
| Previous Owner | Bullock Dennis | $100,000 |
Property History
| Date | Event | Price | Change | Sq Ft Price |
|---|---|---|---|---|
| 11/01/2012 11/01/12 | Sold | $410,000 | -7.9% | $159 / Sq Ft |
| 09/18/2012 09/18/12 | Pending | -- | -- | -- |
| 08/17/2012 08/17/12 | For Sale | $445,000 | -- | $173 / Sq Ft |
Tax History Compared to Growth
Tax History
| Year | Tax Paid | Tax Assessment Tax Assessment Total Assessment is a certain percentage of the fair market value that is determined by local assessors to be the total taxable value of land and additions on the property. | Land | Improvement |
|---|---|---|---|---|
| 2025 | $4,198 | $57,865 | -- | -- |
| 2024 | $5,065 | $55,110 | -- | -- |
| 2023 | $5,065 | $72,380 | $14,470 | $57,910 |
| 2022 | $4,993 | $54,260 | $10,850 | $43,410 |
| 2021 | $5,082 | $49,210 | $9,840 | $39,370 |
| 2020 | $4,940 | $46,530 | $9,300 | $37,230 |
| 2019 | $4,979 | $43,180 | $8,630 | $34,550 |
| 2018 | $4,867 | $42,910 | $8,580 | $34,330 |
| 2017 | $4,653 | $42,600 | $8,520 | $34,080 |
| 2016 | $4,003 | $41,410 | $8,280 | $33,130 |
Agents Affiliated with this Home
-
S
Seller's Agent in 2012
Susan Petrizzo
Realty One Group
-
Emilie Roviaro
E
Buyer's Agent in 2012
Emilie Roviaro
HomeSmart
(480) 382-1704
4 Total Sales
Map
Source: Arizona Regional Multiple Listing Service (ARMLS)
MLS Number: 4805548
APN: 212-36-197
- 7741 E Journey Ln
- 7758 E Nestling Way
- 7668 E Thunderhawk Rd
- 7940 E Quill Ln
- 7527 E Nestling Way
- 7492 E Buteo Dr
- 21113 N 79th Place
- 20121 N 76th St Unit 2006
- 20121 N 76th St Unit 2061
- 20121 N 76th St Unit 1019
- 20121 N 76th St Unit 2064
- 20100 N 78th Place Unit 3103
- 20100 N 78th Place Unit 1023
- 20100 N 78th Place Unit 1048
- 20100 N 78th Place Unit 3212
- 20100 N 78th Place Unit 2102
- 20100 N 78th Place Unit 2105
- 20100 N 78th Place Unit 3084
- 20100 N 78th Place Unit 2203
- 20100 N 78th Place Unit 2210
- 7787 E Phantom Way
- 7795 E Phantom Way
- 7779 E Phantom Way
- 7771 E Phantom Way
- 7803 E Phantom Way
- 7790 E Buteo Dr
- 7782 E Buteo Dr
- 7798 E Buteo Dr
- 7772 E Phantom Way
- 7774 E Buteo Dr
- 20475 N 78th St
- 7764 E Phantom Way
- 7788 E Phantom Way
- 7811 E Phantom Way
- 7756 E Phantom Way
- 7796 E Phantom Way
- 7755 E Phantom Way
- 20459 N 78th St
- 7819 E Phantom Way
- 7748 E Phantom Way
