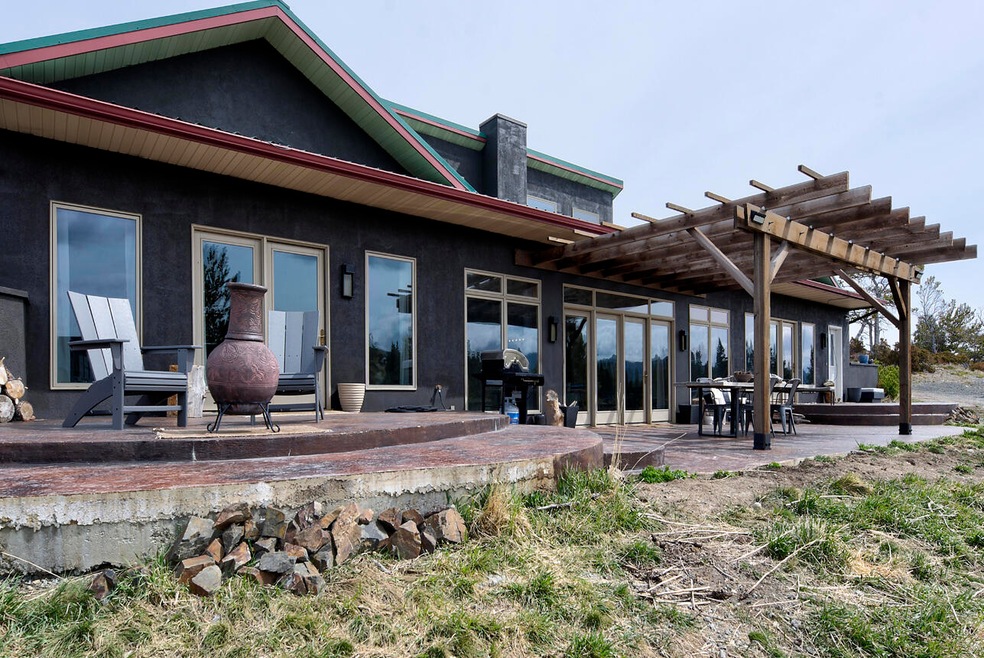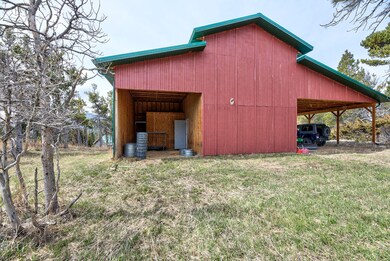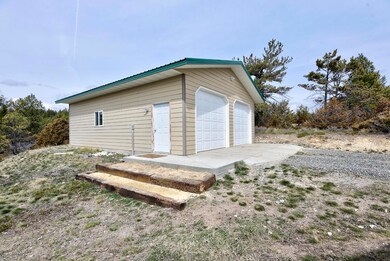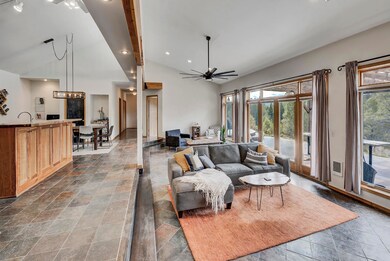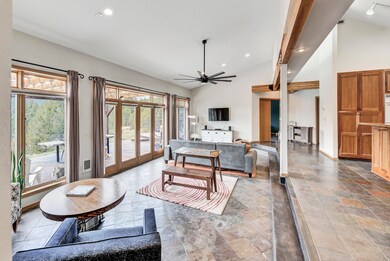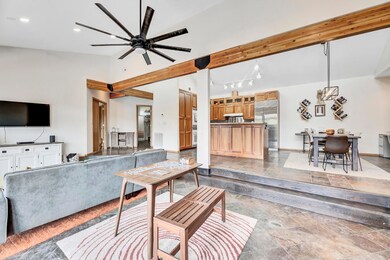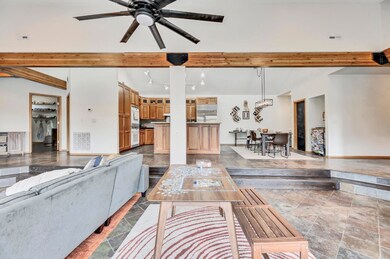
7789 Spring Creek Trail Helena, MT 59602
Estimated Value: $448,000 - $775,943
Highlights
- Views of Trees
- Vaulted Ceiling
- Forced Air Heating System
- Deck
- 2 Car Detached Garage
- Lot Has A Rolling Slope
About This Home
As of June 2022Remarks: Situated in the middle of 20 picturesque acres, this passive solar home offers privacy and room to breath. The roughly 95 foot long front patio offers breathtaking views and space to entertain or just relax. The main living area is a large open expanse with massive windows along the south facing side. The kitchen with its cherry wood cabinets acts as a central hub, anchoring the large open living area. There are 3 bedrooms and 1 bathroom. The master offers soaring ceilings and a large walk in closet that even has a loft for additional storage. Just behind the home is an oversized two car garage and an extra tall barn with a large hay storage room and large covered storage area for all your machinery and toys. Sellers are offering a one year home warranty with sale.
Last Listed By
Jared Engels
Helena Home Team License #RRE-LIC-BRO-61963 Listed on: 05/03/2022

Home Details
Home Type
- Single Family
Est. Annual Taxes
- $2,794
Year Built
- Built in 2000
Lot Details
- 20.01 Acre Lot
- Property fronts a private road
- Lot Has A Rolling Slope
- Few Trees
- Zoning described as County
HOA Fees
- $20 Monthly HOA Fees
Parking
- 2 Car Detached Garage
Property Views
- Trees
- Mountain
Home Design
- Poured Concrete
- Metal Roof
- Stucco
Interior Spaces
- 2,448 Sq Ft Home
- Property has 1 Level
- Vaulted Ceiling
- Basement
- Crawl Space
Kitchen
- Oven or Range
- Dishwasher
Bedrooms and Bathrooms
- 3 Bedrooms
- 1 Full Bathroom
Outdoor Features
- Deck
Utilities
- Forced Air Heating System
- Heating System Uses Propane
- Wall Furnace
- Septic Tank
Listing and Financial Details
- Assessor Parcel Number 05188605101270000
Ownership History
Purchase Details
Home Financials for this Owner
Home Financials are based on the most recent Mortgage that was taken out on this home.Purchase Details
Home Financials for this Owner
Home Financials are based on the most recent Mortgage that was taken out on this home.Purchase Details
Home Financials for this Owner
Home Financials are based on the most recent Mortgage that was taken out on this home.Similar Homes in Helena, MT
Home Values in the Area
Average Home Value in this Area
Purchase History
| Date | Buyer | Sale Price | Title Company |
|---|---|---|---|
| Dupre Family Trust | -- | First Montana Title | |
| Balcken Nicholas | -- | Helena Abstract & Title Co | |
| Hanley Bernadette C | -- | First Montana Title Company |
Mortgage History
| Date | Status | Borrower | Loan Amount |
|---|---|---|---|
| Open | Dupre Family Trust | $484,500 | |
| Previous Owner | Balcken Nicholas | $324,000 | |
| Previous Owner | Balcken Nicholas | $317,300 | |
| Previous Owner | Hanley Bernadette C | $30,000 |
Property History
| Date | Event | Price | Change | Sq Ft Price |
|---|---|---|---|---|
| 06/21/2022 06/21/22 | Sold | -- | -- | -- |
| 05/13/2022 05/13/22 | Pending | -- | -- | -- |
| 05/03/2022 05/03/22 | For Sale | $585,000 | +67.1% | $239 / Sq Ft |
| 07/19/2019 07/19/19 | Sold | -- | -- | -- |
| 05/29/2019 05/29/19 | Pending | -- | -- | -- |
| 05/21/2019 05/21/19 | For Sale | $350,000 | -- | $143 / Sq Ft |
Tax History Compared to Growth
Tax History
| Year | Tax Paid | Tax Assessment Tax Assessment Total Assessment is a certain percentage of the fair market value that is determined by local assessors to be the total taxable value of land and additions on the property. | Land | Improvement |
|---|---|---|---|---|
| 2024 | $3,093 | $437,877 | $0 | $0 |
| 2023 | $3,183 | $437,877 | $0 | $0 |
| 2022 | $2,789 | $322,972 | $0 | $0 |
| 2021 | $2,795 | $322,972 | $0 | $0 |
| 2020 | $2,662 | $304,659 | $0 | $0 |
| 2019 | $2,702 | $304,659 | $0 | $0 |
| 2018 | $1,503 | $315,695 | $0 | $0 |
| 2017 | $2,483 | $315,695 | $0 | $0 |
| 2016 | $2,502 | $297,727 | $0 | $0 |
| 2015 | $2,410 | $297,727 | $0 | $0 |
| 2014 | $2,169 | $153,812 | $0 | $0 |
Agents Affiliated with this Home
-

Seller's Agent in 2022
Jared Engels
Helena Home Team
(406) 461-4025
59 Total Sales
-
M
Seller Co-Listing Agent in 2022
Mary Ahmann Hibbard
Coldwell Banker Mountainside Realty
-
C
Buyer's Agent in 2022
Crystal Hermanson
Keller Williams Capital Realty
-
Josh Dupler
J
Seller's Agent in 2019
Josh Dupler
Real Estate of Montana
6 Total Sales
Map
Source: Montana Regional MLS
MLS Number: 22205212
APN: 05-1886-05-1-01-27-0000
- 7285 Spring Creek Trail
- 4842 Iron Ridge Loop
- 4849 Iron Ridge Loop
- 4974 Buckskin Rd
- 6415 Lone Pine Rd
- 320A Turk Rd
- 7-8 Turk Rd
- 6750- 4A Turk Rd
- Tract 30 Turk Rd Unit TR 30
- 6325 Vista Grande Rd
- 6165 Franks Ongoy Place
- tbd Lincoln Rd W
- 6114 Anna Brown Rd
- 5023 Lincoln Rd W
- 5235 Creekside Ln
- 4993 Smallwood Ct
- 4861 Iron Horse Rd
- 4928 Smallwood Ct
- 0 Tbd Lincoln Rd W
- Tbd Hidden Springs Dr
- 7789 Spring Creek Trail
- Lot 40 Spring Creek Ranch
- Lot 40 Spring Creek Ranch Unit TBD Crooked Pine
- Lot 68 Spring Creek Ranch
- Lot 2 Spring Creek Ranch
- 4734 Iron Ridge Loop
- 5529 Iron Ridge Loop
- 4560 Crooked Pine Dr
- 7687 Spring Creek Trail
- 7590 Spring Creek Trail
- Lot 49 & 5 Spring Creek Rd
- lots Spring Creek Trail
- 5483 Iron Ridge Loop
- 4550 Crooked Pine Dr
- 4550 Crooked Pine Dr Unit Lot 40 Spring Creek
- Lot 51 Spring Creek Rd
- Lot 51 Spring Creek Trail
- 4826 Iron Ridge Loop
- Lot 1 Iron Ridge Loop
