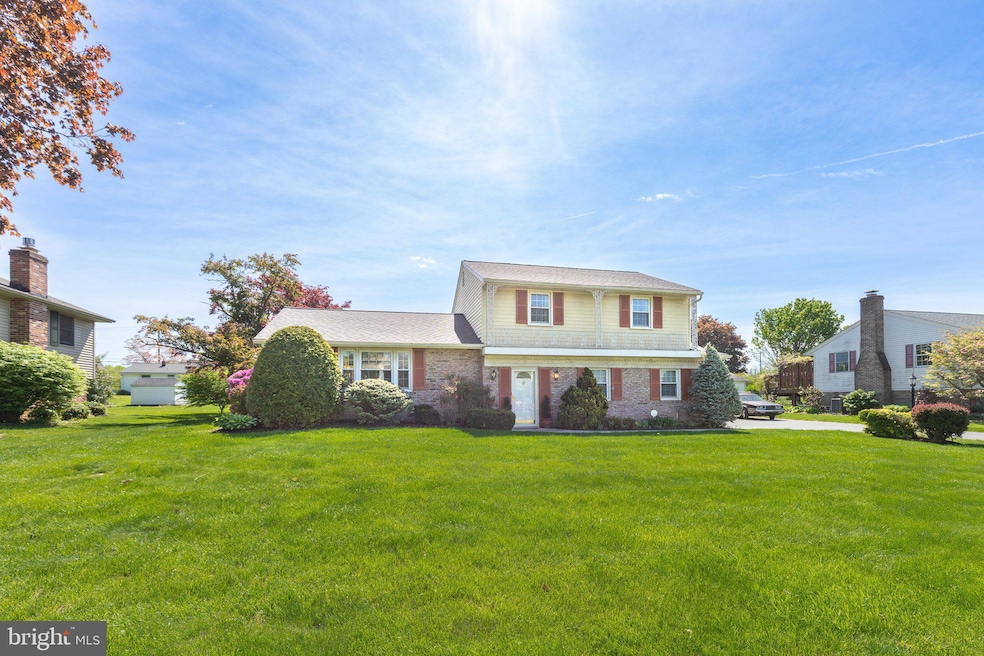
779 Eastside Dr Landisville, PA 17538
Oyster Point NeighborhoodHighlights
- Traditional Architecture
- Wood Flooring
- 1 Car Attached Garage
- Landisville Primary Center Rated A-
- No HOA
- More Than Two Accessible Exits
About This Home
As of May 2025Nestled in the highly sought-after Hempfield School District, located in Millcreek Estates. Don't miss this gem with three bedrooms and two full baths! A peaceful neighborhood with mature trees and landscaping, where people of all ages walk, with pets, and ride bikes comfortably. Conveniently located, close to schools, parks, Rt 283, Rt 30; close to Hempfield Rec, Four Seasons Golf Course, restaurants, healthcare facilities including the new Penn State Lancaster Medical Center. Beautiful original hardwood floors (1st & 2nd floors), new electrical panel (2024), newer roof (2018), newer (over-sized) AC and heating, bonus rooms include four-season sun room extending from dining room, and enclosed porch adjacent to sun room; partially finished basement with bar; professionally installed backyard pond with lovely private backyard.
Home Details
Home Type
- Single Family
Est. Annual Taxes
- $4,453
Year Built
- Built in 1971
Lot Details
- 0.33 Acre Lot
- Property is in very good condition
Parking
- 1 Car Attached Garage
- 1 Driveway Space
- Side Facing Garage
- Garage Door Opener
Home Design
- Traditional Architecture
- Block Foundation
- Plaster Walls
- Frame Construction
- Shingle Roof
- Asphalt Roof
- Vinyl Siding
Interior Spaces
- Property has 2 Levels
- Wood Burning Fireplace
Flooring
- Wood
- Carpet
Bedrooms and Bathrooms
- 3 Bedrooms
Partially Finished Basement
- Heated Basement
- Laundry in Basement
Accessible Home Design
- More Than Two Accessible Exits
Utilities
- Forced Air Heating and Cooling System
- Cooling System Utilizes Natural Gas
- 200+ Amp Service
- Natural Gas Water Heater
Community Details
- No Home Owners Association
- Mill Creek Estates Subdivision
Listing and Financial Details
- Assessor Parcel Number 290-84295-0-0000
Ownership History
Purchase Details
Home Financials for this Owner
Home Financials are based on the most recent Mortgage that was taken out on this home.Similar Homes in Landisville, PA
Home Values in the Area
Average Home Value in this Area
Purchase History
| Date | Type | Sale Price | Title Company |
|---|---|---|---|
| Deed | $417,000 | None Listed On Document |
Mortgage History
| Date | Status | Loan Amount | Loan Type |
|---|---|---|---|
| Previous Owner | $150,000 | Credit Line Revolving | |
| Previous Owner | $20,000 | Credit Line Revolving |
Property History
| Date | Event | Price | Change | Sq Ft Price |
|---|---|---|---|---|
| 05/23/2025 05/23/25 | Sold | $417,000 | +9.7% | $192 / Sq Ft |
| 05/06/2025 05/06/25 | Pending | -- | -- | -- |
| 05/02/2025 05/02/25 | For Sale | $380,000 | -- | $175 / Sq Ft |
Tax History Compared to Growth
Tax History
| Year | Tax Paid | Tax Assessment Tax Assessment Total Assessment is a certain percentage of the fair market value that is determined by local assessors to be the total taxable value of land and additions on the property. | Land | Improvement |
|---|---|---|---|---|
| 2024 | $4,454 | $206,100 | $71,900 | $134,200 |
| 2023 | $4,365 | $206,100 | $71,900 | $134,200 |
| 2022 | $4,245 | $206,100 | $71,900 | $134,200 |
| 2021 | $4,177 | $206,100 | $71,900 | $134,200 |
| 2020 | $4,177 | $206,100 | $71,900 | $134,200 |
| 2019 | $4,106 | $206,100 | $71,900 | $134,200 |
| 2018 | $808 | $206,100 | $71,900 | $134,200 |
| 2017 | $4,276 | $169,800 | $45,200 | $124,600 |
| 2016 | $4,275 | $169,800 | $45,200 | $124,600 |
| 2015 | $858 | $169,800 | $45,200 | $124,600 |
| 2014 | $3,180 | $169,800 | $45,200 | $124,600 |
Agents Affiliated with this Home
-
Colleen Johns

Seller's Agent in 2025
Colleen Johns
Keller Williams Elite
(717) 201-7762
2 in this area
29 Total Sales
-
Margaret Bull
M
Buyer's Agent in 2025
Margaret Bull
Berkshire Hathaway HomeServices Homesale Realty
(717) 371-5552
1 in this area
25 Total Sales
Map
Source: Bright MLS
MLS Number: PALA2068864
APN: 290-84295-0-0000
- 3749 Northside Dr
- 925 Edinburgh Dr
- 944 Edinburgh Dr
- 1568 Wheatfield Vista
- 1523 Bloomfield Way
- 101 Wayland Dr
- 818 Lakeview Dr
- 905 Pinetree Way
- 802 Huntington Place
- 212 S Homestead Dr
- 380 Lynn Ave
- 4025 Nolt Rd
- 3231 Harrisburg Pike
- 1700 Mcfarland Dr
- 660 Lawrence Blvd Unit DEVONSHIRE
- 660 Lawrence Blvd Unit MAGNOLIA
- 660 Lawrence Blvd Unit ADDISON
- 660 Lawrence Blvd Unit LACHLAN
- 660 Lawrence Blvd Unit COVINGTON
- 660 Lawrence Blvd Unit ARCADIA






