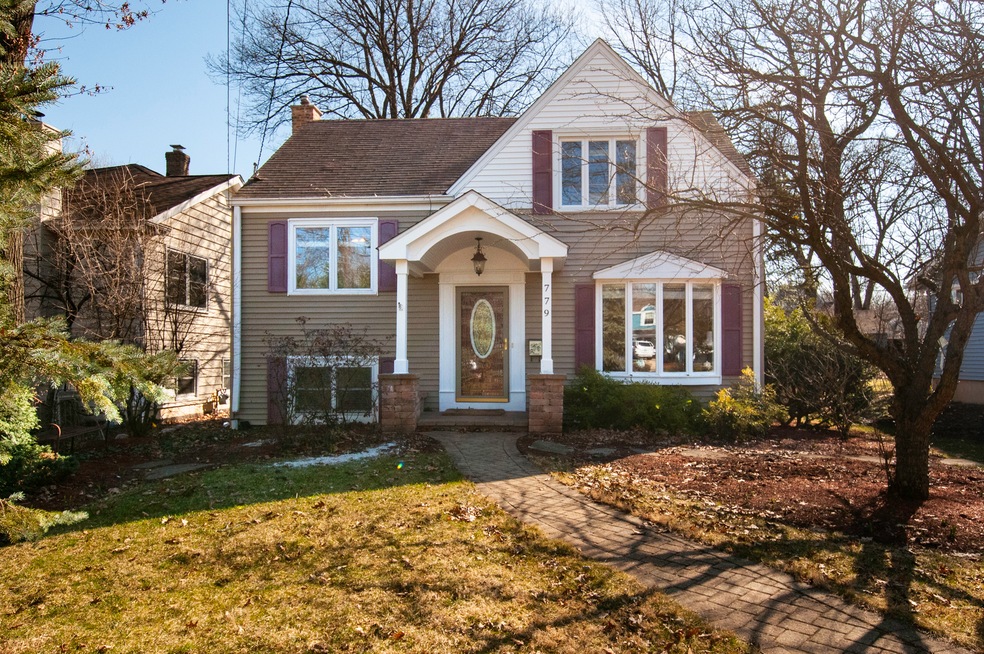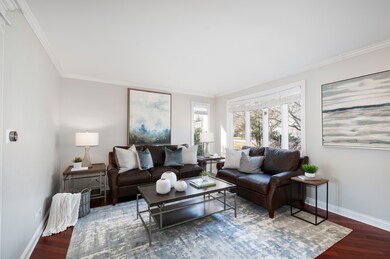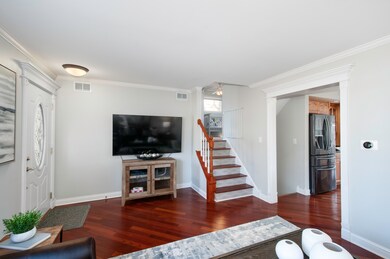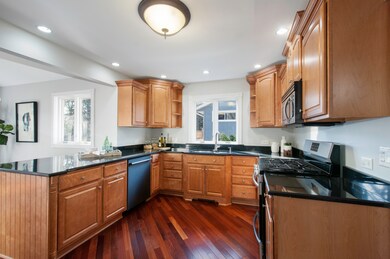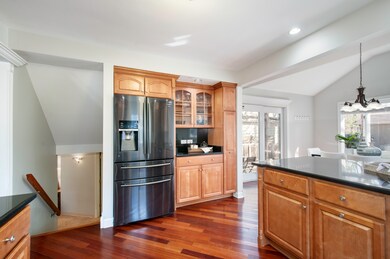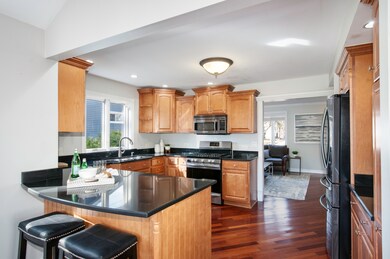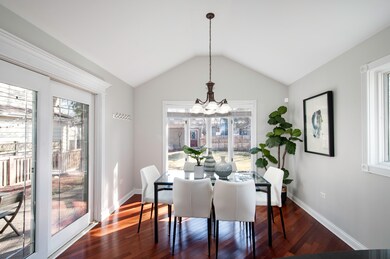
779 Elm St Glen Ellyn, IL 60137
Estimated Value: $584,000 - $649,697
Highlights
- Wood Flooring
- Loft
- Walk-In Closet
- Forest Glen Elementary School Rated A-
- Detached Garage
- Property is near a bus stop
About This Home
As of April 2021Charming Glen Ellyn 3 bed + loft | 2.1 bath home nestled at the end of a quiet, tree-lined street. Spacious kitchen with breakfast bar, opens to the dining area which boasts a vaulted ceiling and large picture window that overlooks the fully fenced backyard. The lower level features a comfortable family room, powder room and utility room. Two generous sized bedrooms and full bathroom on the second floor. The third floor has a large primary suite and a BRAND NEW, private bathroom. The lofted area is the perfect space for a nursery, office (current use) or recreation area. One car garage. Great Lake Ellyn location, .5 mile walk to the lake, & 1.5 miles to the vibrant downtown and train. Tennis courts down the street. Forest Glen and Glenbard West Schools! Shows beautifully, the perfect starter home!
Last Agent to Sell the Property
@properties Christie's International Real Estate License #475129286 Listed on: 03/14/2021

Home Details
Home Type
- Single Family
Est. Annual Taxes
- $10,721
Year Built
- 1955
Lot Details
- 7,841
Parking
- Detached Garage
- Garage Is Owned
Home Design
- Aluminum Siding
- Steel Siding
- Vinyl Siding
Interior Spaces
- Loft
- Wood Flooring
Bedrooms and Bathrooms
- Walk-In Closet
- Primary Bathroom is a Full Bathroom
- Dual Sinks
- Separate Shower
Finished Basement
- Basement Fills Entire Space Under The House
- Finished Basement Bathroom
Location
- Property is near a bus stop
Utilities
- Forced Air Heating and Cooling System
- Heating System Uses Gas
- Lake Michigan Water
Listing and Financial Details
- Homeowner Tax Exemptions
- $1,000 Seller Concession
Ownership History
Purchase Details
Home Financials for this Owner
Home Financials are based on the most recent Mortgage that was taken out on this home.Purchase Details
Home Financials for this Owner
Home Financials are based on the most recent Mortgage that was taken out on this home.Purchase Details
Home Financials for this Owner
Home Financials are based on the most recent Mortgage that was taken out on this home.Purchase Details
Purchase Details
Home Financials for this Owner
Home Financials are based on the most recent Mortgage that was taken out on this home.Purchase Details
Home Financials for this Owner
Home Financials are based on the most recent Mortgage that was taken out on this home.Similar Homes in Glen Ellyn, IL
Home Values in the Area
Average Home Value in this Area
Purchase History
| Date | Buyer | Sale Price | Title Company |
|---|---|---|---|
| Labarge Steven | $449,900 | Fidelity National Title | |
| Moore Zachary C | $390,000 | Gmt Title Agency | |
| Martin John | $370,000 | First American Title Company | |
| Sample Saundra Hope | -- | None Available | |
| Sample Saundra H | $490,000 | Chicago Title Insurance Comp | |
| Zmijewski Michael | $309,000 | Ctic |
Mortgage History
| Date | Status | Borrower | Loan Amount |
|---|---|---|---|
| Previous Owner | Labarge Steven | $359,920 | |
| Previous Owner | Moore Zachary C | $348,000 | |
| Previous Owner | Moore Zachary C | $351,000 | |
| Previous Owner | Martin John | $333,000 | |
| Previous Owner | Sample Saundra H | $372,700 | |
| Previous Owner | Sample Saundra H | $392,000 | |
| Previous Owner | Sample Saundra H | $392,000 | |
| Previous Owner | Zmijewski Michael | $247,000 |
Property History
| Date | Event | Price | Change | Sq Ft Price |
|---|---|---|---|---|
| 04/26/2021 04/26/21 | Sold | $449,900 | 0.0% | $262 / Sq Ft |
| 03/14/2021 03/14/21 | Pending | -- | -- | -- |
| 03/14/2021 03/14/21 | For Sale | $449,900 | +15.4% | $262 / Sq Ft |
| 05/31/2019 05/31/19 | Sold | $390,000 | -1.0% | $227 / Sq Ft |
| 04/14/2019 04/14/19 | Pending | -- | -- | -- |
| 04/08/2019 04/08/19 | For Sale | $394,000 | +6.5% | $229 / Sq Ft |
| 08/31/2016 08/31/16 | Sold | $370,000 | -4.9% | $336 / Sq Ft |
| 07/01/2016 07/01/16 | Pending | -- | -- | -- |
| 06/15/2016 06/15/16 | Price Changed | $389,000 | -2.5% | $354 / Sq Ft |
| 05/31/2016 05/31/16 | For Sale | $399,000 | -- | $363 / Sq Ft |
Tax History Compared to Growth
Tax History
| Year | Tax Paid | Tax Assessment Tax Assessment Total Assessment is a certain percentage of the fair market value that is determined by local assessors to be the total taxable value of land and additions on the property. | Land | Improvement |
|---|---|---|---|---|
| 2023 | $10,721 | $152,000 | $43,320 | $108,680 |
| 2022 | $10,306 | $143,650 | $40,940 | $102,710 |
| 2021 | $9,911 | $140,240 | $39,970 | $100,270 |
| 2020 | $9,715 | $138,940 | $39,600 | $99,340 |
| 2019 | $9,496 | $135,270 | $38,550 | $96,720 |
| 2018 | $10,096 | $142,340 | $51,460 | $90,880 |
| 2017 | $9,945 | $137,090 | $49,560 | $87,530 |
| 2016 | $10,076 | $131,610 | $47,580 | $84,030 |
| 2015 | $8,100 | $102,360 | $45,390 | $56,970 |
| 2014 | $7,116 | $87,590 | $17,590 | $70,000 |
| 2013 | $6,928 | $87,850 | $17,640 | $70,210 |
Agents Affiliated with this Home
-
Jennifer Borkowski

Seller's Agent in 2021
Jennifer Borkowski
@ Properties
(312) 451-4776
1 in this area
15 Total Sales
-
Patrick Roach

Buyer's Agent in 2021
Patrick Roach
Southwestern Real Estate, Inc.
(630) 973-8601
39 in this area
240 Total Sales
-
Lisa Zeller-O'Malley

Seller's Agent in 2019
Lisa Zeller-O'Malley
Coldwell Banker Realty
(630) 853-4470
2 in this area
79 Total Sales
-
Eileen Gramlich
E
Seller's Agent in 2016
Eileen Gramlich
Coldwell Banker Realty
9 in this area
15 Total Sales
-
Chaz Walters

Buyer's Agent in 2016
Chaz Walters
Coldwell Banker Realty
(773) 666-7027
42 Total Sales
Map
Source: Midwest Real Estate Data (MRED)
MLS Number: MRD11012091
APN: 05-11-206-013
- 874 Walnut St
- 540 Elm St
- 506 Carleton Ave
- 1035 Crescent Blvd
- 1N183 Stacy Ct
- 506 Taylor Ave Unit A
- 481 Duane Terrace Unit B2
- 671 Euclid Ave
- 471 Stagecoach Run
- 619 Euclid Ave
- 1N535 Park Blvd
- 1N586 Eastern Ave
- 445 N Park Blvd Unit 3D
- 445 N Park Blvd Unit 4B
- 441 N Park Blvd Unit 2I
- 441 N Park Blvd Unit 3I
- 570 Crescent Blvd Unit 307
- 519 N Main St Unit 4BN
- 731 Western Ave
- 861 Hill Ave
