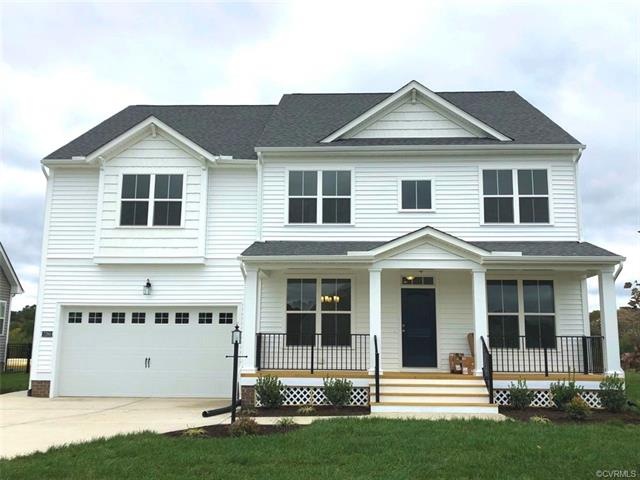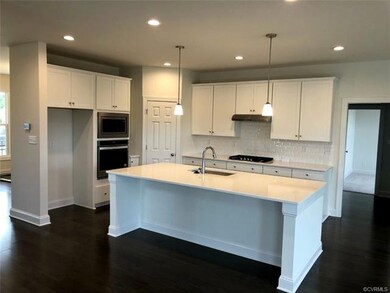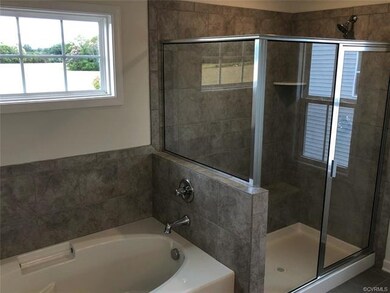
7790 Millikin Ln Mechanicsville, VA 23116
Estimated Value: $618,000 - $706,000
Highlights
- Under Construction
- ENERGY STAR Certified Homes
- Wood Flooring
- Pole Green Elementary School Rated A
- Craftsman Architecture
- Separate Formal Living Room
About This Home
As of October 2020The Hartfield by Main Street Homes! This incredible two story home features an over-sized two-car garage, 4 spacious bedrooms and 2.5 bathrooms, rear screen porch and unfinished walk- up attic. The open and bright first floor is complete with GORGEOUS kitchen featuring a large island open to the nook and great room with gas fireplace. The upstairs owner's suite boasts two walk-in closets along with a luxurious owner's bathroom. The large second floor laundry room is ideal for organization. In addition, families love the extra space that the loft provides.
Last Agent to Sell the Property
Virginia Colony Realty Inc License #0225049344 Listed on: 05/05/2020
Home Details
Home Type
- Single Family
Est. Annual Taxes
- $5,134
Year Built
- Built in 2020 | Under Construction
Lot Details
- 9,017
HOA Fees
- $67 Monthly HOA Fees
Parking
- 2 Car Attached Garage
- Garage Door Opener
Home Design
- Craftsman Architecture
- Frame Construction
- Shingle Roof
- Vinyl Siding
Interior Spaces
- 3,648 Sq Ft Home
- 3-Story Property
- High Ceiling
- Recessed Lighting
- Self Contained Fireplace Unit Or Insert
- Gas Fireplace
- Separate Formal Living Room
- Dining Area
- Screened Porch
- Crawl Space
- Washer and Dryer Hookup
Kitchen
- Breakfast Area or Nook
- Microwave
- Dishwasher
- Kitchen Island
- Granite Countertops
- Disposal
Flooring
- Wood
- Carpet
- Vinyl
Bedrooms and Bathrooms
- 4 Bedrooms
- En-Suite Primary Bedroom
- Walk-In Closet
- Bathroom Rough-In
- Double Vanity
Eco-Friendly Details
- ENERGY STAR Certified Homes
Schools
- Pole Green Elementary School
- Oak Knoll Middle School
- Hanover High School
Utilities
- Cooling Available
- Zoned Heating
- Heating System Uses Natural Gas
- Heat Pump System
Community Details
- Bishops Park Subdivision
Listing and Financial Details
- Tax Lot 45
- Assessor Parcel Number 8725-09-2111
Ownership History
Purchase Details
Home Financials for this Owner
Home Financials are based on the most recent Mortgage that was taken out on this home.Similar Homes in Mechanicsville, VA
Home Values in the Area
Average Home Value in this Area
Purchase History
| Date | Buyer | Sale Price | Title Company |
|---|---|---|---|
| Haley Jonathan R | $484,381 | Attorney |
Mortgage History
| Date | Status | Borrower | Loan Amount |
|---|---|---|---|
| Open | Haley Jonathan R | $435,942 |
Property History
| Date | Event | Price | Change | Sq Ft Price |
|---|---|---|---|---|
| 10/13/2020 10/13/20 | Sold | $484,381 | +15.9% | $133 / Sq Ft |
| 05/05/2020 05/05/20 | Pending | -- | -- | -- |
| 05/05/2020 05/05/20 | For Sale | $417,950 | -- | $115 / Sq Ft |
Tax History Compared to Growth
Tax History
| Year | Tax Paid | Tax Assessment Tax Assessment Total Assessment is a certain percentage of the fair market value that is determined by local assessors to be the total taxable value of land and additions on the property. | Land | Improvement |
|---|---|---|---|---|
| 2025 | $5,134 | $633,800 | $130,000 | $503,800 |
| 2024 | $4,707 | $581,100 | $130,000 | $451,100 |
| 2023 | $4,327 | $562,000 | $125,000 | $437,000 |
| 2022 | $4,281 | $528,500 | $110,000 | $418,500 |
| 2021 | $3,781 | $466,800 | $90,000 | $376,800 |
| 2020 | $729 | $90,000 | $90,000 | $0 |
| 2019 | $0 | $80,000 | $80,000 | $0 |
Agents Affiliated with this Home
-
Kim Tierney
K
Seller's Agent in 2020
Kim Tierney
Virginia Colony Realty Inc
(804) 979-2381
57 in this area
1,712 Total Sales
-
Elliott Gravitt

Buyer's Agent in 2020
Elliott Gravitt
Providence Hill Real Estate
(804) 405-0015
10 in this area
329 Total Sales
Map
Source: Central Virginia Regional MLS
MLS Number: 2013944
APN: 8725-09-2111
- 7612 Royal Crown Ct
- 7617 Royal Crown Ct
- 9073 Pine Hill Rd
- 6631 Rural Point Rd
- 8433 Colemanden Dr
- 9066 Vidette Ln
- 9027 Pine Hill Rd
- 6928 Turnage Ln
- 7311 Dress Blue Cir
- 7245 Hardtack Rd
- 0 Spicewood Dr
- 8346 Hanover Grove Blvd
- 0 Verdi Ln Unit 2513807
- 8347 Oxfordshire Place
- 6197 Fishermans Way
- 9226 Shelton Pointe Dr
- 9275 Salem Creek Place
- 8258 Southern Watch Place
- 9136 Ventor Cir
- 8069 Kiwi Ln
- 7790 Millikin Ln
- 7794 Millikin Ln
- 7786 Millikin Ln
- 7782 Millikin Ln
- 7798 Millikin Ln
- 8446 Broadwing Ln
- 7789 Millikin Ln
- 7802 Millikin Ln
- 8525 Chippingford Ln
- 7778 Millikin Ln
- 8440 Broadwing Ln
- 8449 Broadwing Ln
- 8521 Chippingford Ln
- 7806 Millikin Ln
- 7774 Millikin Ln
- 8445 Broadwing Ln
- 7801 Millikin Ln
- 8436 Broadwing Ln
- 7771 Millikin Ln
- 8443 Broadwing Ln



