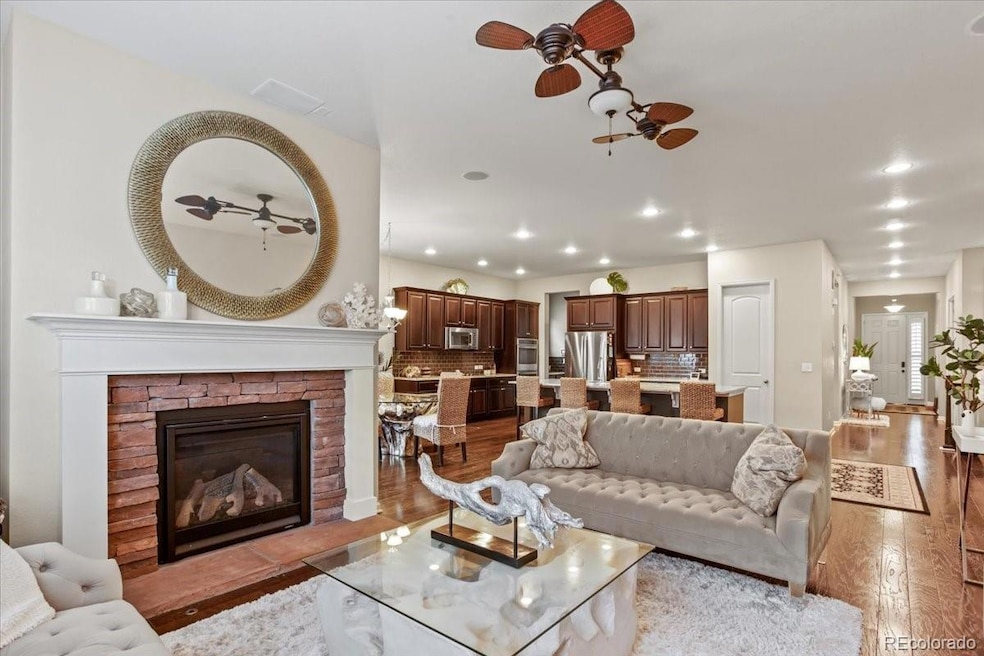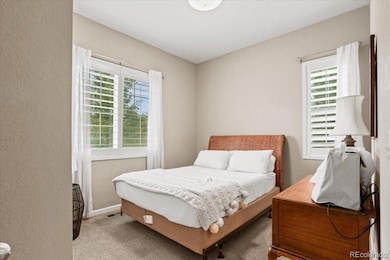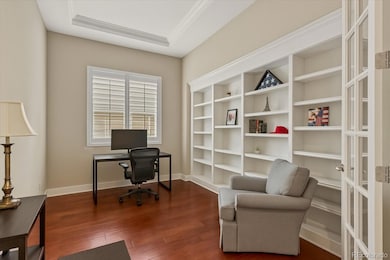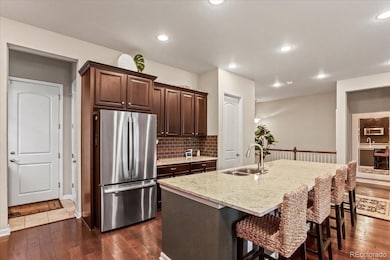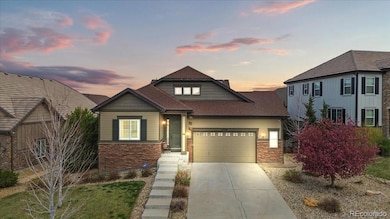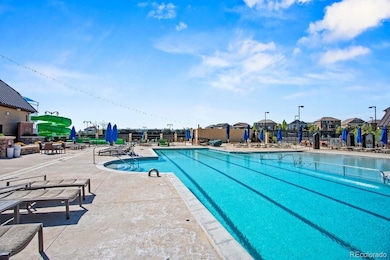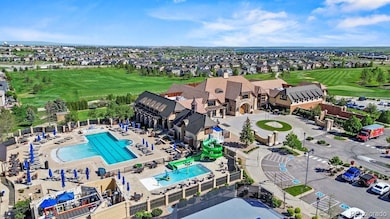7790 S Queensburg Way Aurora, CO 80016
Southeast Aurora NeighborhoodEstimated payment $4,624/month
Highlights
- Fitness Center
- Primary Bedroom Suite
- Clubhouse
- Fox Ridge Middle School Rated A
- Open Floorplan
- Traditional Architecture
About This Home
Celebrate the Holidays in Style at Blackstone Country Club Welcome to 7790 S Queensburg Way, where luxury living meets effortless comfort, the perfect setting to create lasting holiday memories. Nestled in the heart of Blackstone Country Club, this elegant ranch style home blends timeless sophistication with modern convenience, offering the ideal backdrop for festive gatherings and cozy winter nights. Step inside to soaring ceilings, sunlit spaces, and an open concept layout designed for both everyday living and effortless entertaining. The chef’s kitchen is ready for holiday feasts, featuring granite countertops, stainless steel appliances, an oversized island, and a walk in pantry, all overlooking the inviting great room with its cozy gas fireplace and built in surround sound. Host family and friends in comfort, from the warm, inviting dining area to the finished basement with a full wet bar and spacious recreation room, perfect for movie marathons and game nights. With five bedrooms, including a luxurious main floor primary suite featuring a spa inspired bath and custom walk in closet, there’s room for everyone to relax and unwind. Step outside to your covered patio and beautifully landscaped yard, where twinkling lights and crisp Colorado evenings make the perfect backdrop for holiday gatherings or a peaceful night under the stars. Located within the award winning Cherry Creek School District and just moments from golf, dining, and all of Blackstone Country Club’s premier amenities, this home offers the best of luxury and lifestyle. Make this holiday season unforgettable, and every season beyond, at 7790 S Queensburg Way. Schedule your private tour today.
Listing Agent
Showcase Real Estate LLC Brokerage Email: tyler@showcaserei.com,410-925-6716 License #100104322 Listed on: 05/09/2025
Home Details
Home Type
- Single Family
Est. Annual Taxes
- $6,377
Year Built
- Built in 2015
Lot Details
- 6,970 Sq Ft Lot
- West Facing Home
- Property is Fully Fenced
HOA Fees
Parking
- 2 Car Attached Garage
Home Design
- Traditional Architecture
- Wood Siding
- Stone Siding
- Radon Mitigation System
- Concrete Perimeter Foundation
Interior Spaces
- 1-Story Property
- Open Floorplan
- Wet Bar
- Built-In Features
- High Ceiling
- Ceiling Fan
- Gas Log Fireplace
- Double Pane Windows
- Mud Room
- Smart Doorbell
- Great Room with Fireplace
- Family Room
- Living Room
- Dining Room
- Home Office
- Utility Room
Kitchen
- Walk-In Pantry
- Double Convection Oven
- Cooktop
- Microwave
- Dishwasher
- Kitchen Island
- Granite Countertops
- Disposal
Flooring
- Wood
- Carpet
- Tile
Bedrooms and Bathrooms
- 4 Bedrooms | 2 Main Level Bedrooms
- Primary Bedroom Suite
- Walk-In Closet
Laundry
- Laundry Room
- Dryer
- Washer
Finished Basement
- Sump Pump
- 2 Bedrooms in Basement
Home Security
- Home Security System
- Smart Locks
- Carbon Monoxide Detectors
- Fire and Smoke Detector
Schools
- Altitude Elementary School
- Fox Ridge Middle School
- Cherokee Trail High School
Utilities
- Forced Air Heating and Cooling System
- Humidifier
- Single-Phase Power
- 220 Volts
- Gas Water Heater
- High Speed Internet
Additional Features
- Smoke Free Home
- Covered Patio or Porch
Listing and Financial Details
- Exclusions: Sellers Personal Property
- Assessor Parcel Number 034774807
Community Details
Overview
- Association fees include ground maintenance, recycling, trash
- Brightstar Association, Phone Number (303) 952-4004
- Blackstone Country Club Association, Phone Number (303) 680-0245
- Blackstone Country Club Subdivision
Amenities
- Clubhouse
Recreation
- Tennis Courts
- Fitness Center
- Community Pool
- Community Spa
Map
Home Values in the Area
Average Home Value in this Area
Tax History
| Year | Tax Paid | Tax Assessment Tax Assessment Total Assessment is a certain percentage of the fair market value that is determined by local assessors to be the total taxable value of land and additions on the property. | Land | Improvement |
|---|---|---|---|---|
| 2024 | $5,935 | $47,698 | -- | -- |
| 2023 | $5,935 | $47,698 | $0 | $0 |
| 2022 | $4,872 | $37,606 | $0 | $0 |
| 2021 | $5,144 | $37,606 | $0 | $0 |
| 2020 | $5,256 | $38,110 | $0 | $0 |
| 2019 | $5,160 | $38,110 | $0 | $0 |
| 2018 | $4,890 | $34,970 | $0 | $0 |
| 2017 | $4,853 | $34,970 | $0 | $0 |
| 2016 | $4,899 | $32,994 | $0 | $0 |
| 2015 | $784 | $5,415 | $0 | $0 |
| 2014 | $698 | $4,524 | $0 | $0 |
| 2013 | -- | $4,670 | $0 | $0 |
Property History
| Date | Event | Price | List to Sale | Price per Sq Ft |
|---|---|---|---|---|
| 11/13/2025 11/13/25 | Price Changed | $725,000 | -1.4% | $217 / Sq Ft |
| 08/01/2025 08/01/25 | Price Changed | $735,000 | -1.3% | $220 / Sq Ft |
| 06/20/2025 06/20/25 | Price Changed | $745,000 | -0.5% | $223 / Sq Ft |
| 05/10/2025 05/10/25 | For Sale | $749,000 | -- | $224 / Sq Ft |
Purchase History
| Date | Type | Sale Price | Title Company |
|---|---|---|---|
| Warranty Deed | $523,450 | Land Title Guarantee Co | |
| Special Warranty Deed | $460,400 | None Available |
Mortgage History
| Date | Status | Loan Amount | Loan Type |
|---|---|---|---|
| Open | $211,450 | New Conventional | |
| Previous Owner | $403,310 | FHA |
Source: REcolorado®
MLS Number: 4145968
APN: 2071-33-2-12-017
- 7792 S Quantock Way
- 7782 S Quantock Way
- 26745 E Canyon Ave
- 26535 E Links Place
- 7720 S Queensburg Way
- 7711 S Queensburg Way
- 7809 S Old Hammer Way
- 26889 E Irish Place
- 8034 S Scottsburg Ct
- 26155 E Jamison Cir S
- 26554 E Indore Ave
- 27249 E Nova Cir Unit 49
- 26994 E Indore Ave
- 26731 E Hinsdale Place
- 8149 S Blackstone Pkwy
- 7414 S Scottsburg Way
- 26841 E Clifton Dr
- 8200 S Blackstone Pkwy
- 7999 S Blackstone Pkwy
- 8265 S Country Club Pkwy
- 7330 S Old Hammer Way
- 27335 E Alder Dr
- 25959 E Frost Cir
- 7255 S Millbrook Ct
- 26110 E Davies Dr
- 7149 S Little River Ct
- 6855 S Langdale St Unit FL1-ID2008A
- 6855 S Langdale St Unit FL3-ID2012A
- 6855 S Langdale St Unit FL2-ID1940A
- 6855 S Langdale St Unit FL3-ID549A
- 6855 S Langdale St Unit FL3-ID1961A
- 6855 S Langdale St Unit FL2-ID2021A
- 6855 S Langdale St Unit FL3-ID175A
- 6855 S Langdale St Unit FL2-ID1436A
- 6855 S Langdale St Unit FL2-ID2052A
- 6855 S Langdale St Unit FL3-ID1917A
- 6855 S Langdale St Unit FL2-ID484A
- 6855 S Langdale St Unit FL3-ID1912A
- 6855 S Langdale St Unit FL2-ID829A
- 6855 S Langdale St Unit FL1-ID2050A
