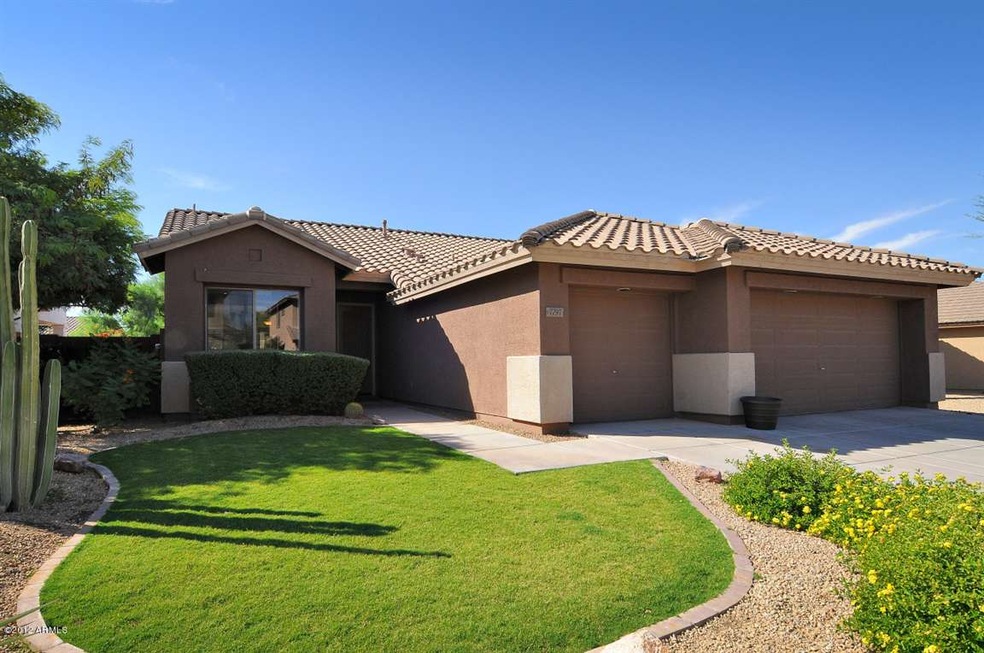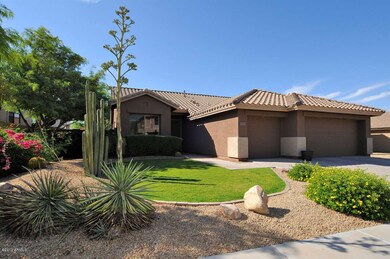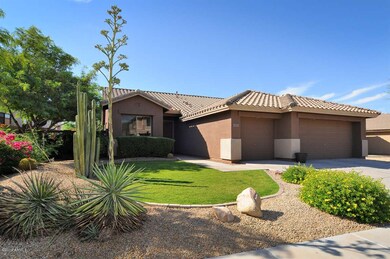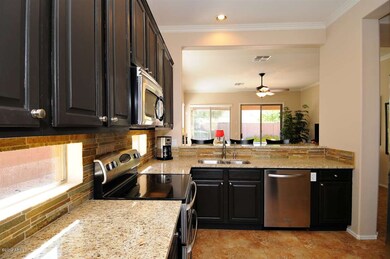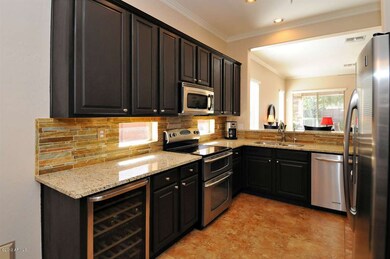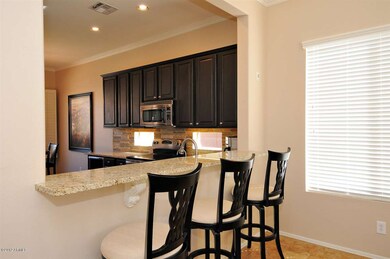
7797 E Journey Ln Scottsdale, AZ 85255
Grayhawk NeighborhoodEstimated Value: $848,468 - $958,000
Highlights
- Golf Course Community
- Play Pool
- Covered patio or porch
- Grayhawk Elementary School Rated A
- Granite Countertops
- Eat-In Kitchen
About This Home
As of September 2012This model-perfect home is a rare find with highly-desired floor plan & magnificent top-quality upgrades including: 18” tile; crown molding t/o; plush new carpet in bedrooms; granite w/ fabulous stone backsplash in kitchen & hallway, breakfast bar, all stainless appliances convey; remodeled baths w/ granite & vessel sinks, custom tiled slate/stone rain shower in master bath w/ seamless glass enclosure; new hardware & lighting t/o; sink in laundry, and remodeled kitchen & hallway cabinets! PRIVATE backyard w/ Pebbel Tec pool, BBQ & lush landscaping front & back. Epoxy garage floor w/ built-in cabinets. Ideal Grayhawk location across from premium greenbelt, close to walking paths, parks, shopping, dining & minutes from 101. A+ P.V. Unified School District! This home is not to be missed!
Last Listed By
Nancy Tomback
Russ Lyon Sotheby's International Realty License #SA028415000 Listed on: 08/10/2012

Home Details
Home Type
- Single Family
Est. Annual Taxes
- $2,277
Year Built
- Built in 1997
Lot Details
- 7,442 Sq Ft Lot
- Desert faces the front and back of the property
- Block Wall Fence
- Front and Back Yard Sprinklers
- Grass Covered Lot
HOA Fees
- $54 Monthly HOA Fees
Parking
- 3 Car Garage
- 2 Open Parking Spaces
- Garage Door Opener
Home Design
- Wood Frame Construction
- Tile Roof
- Stucco
Interior Spaces
- 1,634 Sq Ft Home
- 1-Story Property
- Ceiling height of 9 feet or more
- Ceiling Fan
- Fire Sprinkler System
Kitchen
- Eat-In Kitchen
- Breakfast Bar
- Built-In Microwave
- Granite Countertops
Flooring
- Carpet
- Tile
Bedrooms and Bathrooms
- 3 Bedrooms
- Remodeled Bathroom
- Primary Bathroom is a Full Bathroom
- 2 Bathrooms
- Dual Vanity Sinks in Primary Bathroom
- Bathtub With Separate Shower Stall
Outdoor Features
- Play Pool
- Covered patio or porch
- Built-In Barbecue
Schools
- Grayhawk Elementary School
- Mountain Trail Middle School
- Pinnacle High School
Utilities
- Refrigerated Cooling System
- Heating System Uses Natural Gas
- Water Filtration System
- Water Softener
- High Speed Internet
- Cable TV Available
Listing and Financial Details
- Tax Lot 89
- Assessor Parcel Number 212-36-152
Community Details
Overview
- Association fees include ground maintenance
- Ccmc Association, Phone Number (480) 563-9708
- Built by Coventry
- Grayhawk Village 1 Subdivision
Recreation
- Golf Course Community
- Community Playground
- Bike Trail
Ownership History
Purchase Details
Purchase Details
Home Financials for this Owner
Home Financials are based on the most recent Mortgage that was taken out on this home.Purchase Details
Purchase Details
Purchase Details
Purchase Details
Home Financials for this Owner
Home Financials are based on the most recent Mortgage that was taken out on this home.Purchase Details
Home Financials for this Owner
Home Financials are based on the most recent Mortgage that was taken out on this home.Purchase Details
Home Financials for this Owner
Home Financials are based on the most recent Mortgage that was taken out on this home.Purchase Details
Home Financials for this Owner
Home Financials are based on the most recent Mortgage that was taken out on this home.Purchase Details
Home Financials for this Owner
Home Financials are based on the most recent Mortgage that was taken out on this home.Purchase Details
Similar Homes in Scottsdale, AZ
Home Values in the Area
Average Home Value in this Area
Purchase History
| Date | Buyer | Sale Price | Title Company |
|---|---|---|---|
| Melanie L Johnston Living Trust | -- | Morey Law Pllc | |
| Johnston Melanie L | $372,000 | Equity Title Agency Inc | |
| Mcquistan Scott W | $310,100 | Equity Title Agency Inc | |
| Powell Roy | -- | Fidelity Natl Title Ins Co | |
| Powell Roy | $285,000 | Fidelity Natl Title Ins Co | |
| Nunez Jaime M | $537,000 | First American Title Ins Co | |
| Jensen Chad E | -- | Security Title Agency | |
| Jensen Chad E | $289,900 | Security Title Agency | |
| Pearsall John | $235,000 | North American Title Agency | |
| Cullen James P | $166,863 | First American Title | |
| Del Webbs Coventry Homes Inc | -- | First American Title |
Mortgage History
| Date | Status | Borrower | Loan Amount |
|---|---|---|---|
| Open | Melanie L Johnston Living Trus | $250,000 | |
| Previous Owner | Johnston Melanie L | $257,000 | |
| Previous Owner | Johnston Melanie L | $310,001 | |
| Previous Owner | Nunez Jaime M | $429,600 | |
| Previous Owner | Jensen Chad E | $275,400 | |
| Previous Owner | Pearsall John | $188,000 | |
| Previous Owner | Cullen James P | $146,250 | |
| Closed | Pearsall John | $35,250 | |
| Closed | Nunez Jaime M | $107,400 |
Property History
| Date | Event | Price | Change | Sq Ft Price |
|---|---|---|---|---|
| 09/17/2012 09/17/12 | Sold | $372,000 | -0.8% | $228 / Sq Ft |
| 08/14/2012 08/14/12 | Pending | -- | -- | -- |
| 08/10/2012 08/10/12 | For Sale | $375,000 | -- | $229 / Sq Ft |
Tax History Compared to Growth
Tax History
| Year | Tax Paid | Tax Assessment Tax Assessment Total Assessment is a certain percentage of the fair market value that is determined by local assessors to be the total taxable value of land and additions on the property. | Land | Improvement |
|---|---|---|---|---|
| 2025 | $3,139 | $42,040 | -- | -- |
| 2024 | $3,080 | $40,038 | -- | -- |
| 2023 | $3,080 | $57,850 | $11,570 | $46,280 |
| 2022 | $3,028 | $40,830 | $8,160 | $32,670 |
| 2021 | $3,115 | $36,980 | $7,390 | $29,590 |
| 2020 | $3,018 | $34,950 | $6,990 | $27,960 |
| 2019 | $3,056 | $32,230 | $6,440 | $25,790 |
| 2018 | $2,964 | $31,780 | $6,350 | $25,430 |
| 2017 | $2,821 | $31,150 | $6,230 | $24,920 |
| 2016 | $2,796 | $30,210 | $6,040 | $24,170 |
| 2015 | $2,684 | $28,980 | $5,790 | $23,190 |
Agents Affiliated with this Home
-

Seller's Agent in 2012
Nancy Tomback
Russ Lyon Sotheby's International Realty
(480) 694-6600
-
Melanie Johnston

Buyer's Agent in 2012
Melanie Johnston
Realty One Group
(480) 241-0241
5 in this area
79 Total Sales
Map
Source: Arizona Regional Multiple Listing Service (ARMLS)
MLS Number: 4801753
APN: 212-36-152
- 7741 E Journey Ln
- 7668 E Thunderhawk Rd
- 7940 E Quill Ln
- 21113 N 79th Place
- 7758 E Nestling Way
- 7687 E Wing Shadow Rd
- 21119 N 75th St
- 7492 E Buteo Dr
- 7527 E Nestling Way
- 7501 E Phantom Way
- 7494 E Nestling Way
- 8117 E Wingspan Way
- 20121 N 76th St Unit 2006
- 20121 N 76th St Unit 2061
- 20121 N 76th St Unit 1019
- 20121 N 76th St Unit 2064
- 20100 N 78th Place Unit 3103
- 20100 N 78th Place Unit 1023
- 20100 N 78th Place Unit 1048
- 20100 N 78th Place Unit 3212
- 7797 E Journey Ln
- 7789 E Journey Ln
- 7805 E Journey Ln
- 7804 E Phantom Way
- 7781 E Journey Ln
- 7796 E Phantom Way
- 7812 E Phantom Way
- 7784 E Journey Ln
- 7792 E Journey Ln
- 7788 E Phantom Way
- 7776 E Journey Ln
- 7773 E Journey Ln
- 7800 E Journey Ln
- 7820 E Phantom Way
- 7768 E Journey Ln
- 7765 E Journey Ln
- 7760 E Journey Ln
- 7772 E Phantom Way
- 7811 E Phantom Way
- 7752 E Journey Ln
