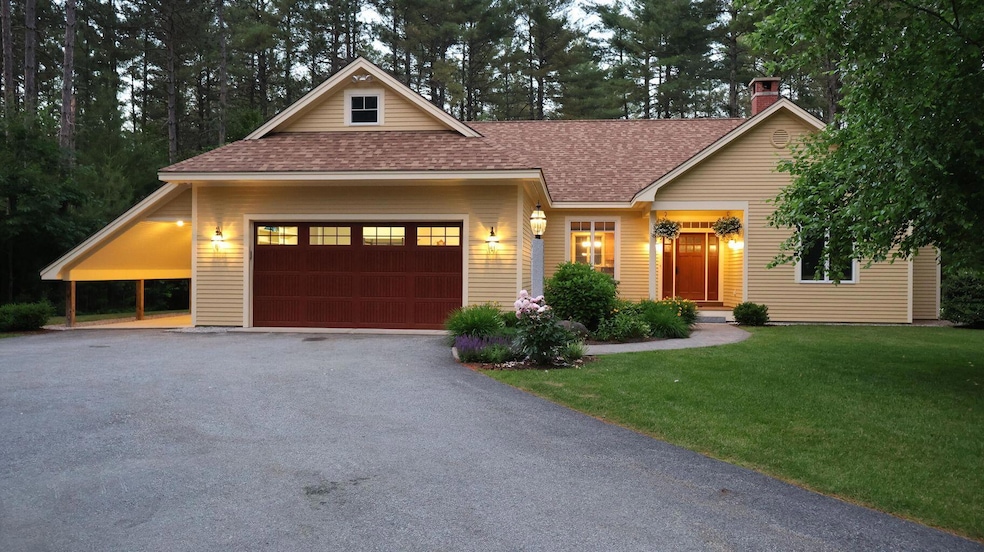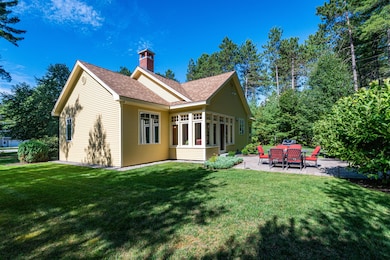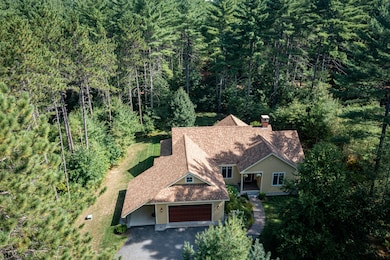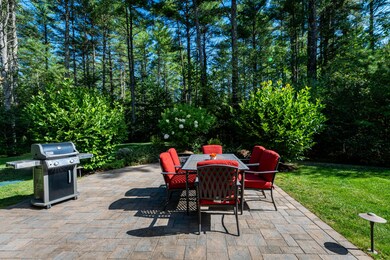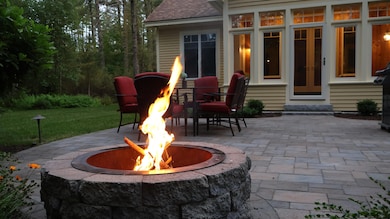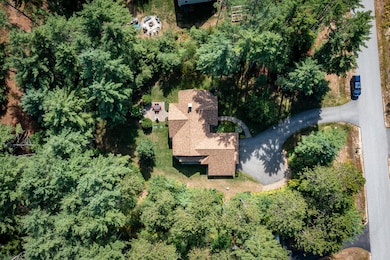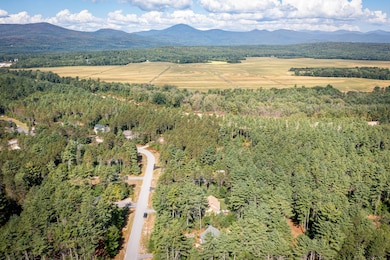78 Christopher St Fryeburg, ME 04037
Estimated payment $4,387/month
Highlights
- Nearby Water Access
- View of Trees or Woods
- Wooded Lot
- Public Beach
- Contemporary Architecture
- Cathedral Ceiling
About This Home
Built by Mt. Washington Valley's high-end-luxury builder, Doc Gilmore. This modern retreat includes unmatched quality and attention to detail. Nestled in a quiet neighborhood in peaceful Fryeburg, Maine and is bordered by the pristine Saco River. Beginning outside, arrive at an irrigated lawn and pull into a heated and spacious two-car-garage. There is an attached car-port for boats, snowmobiles, or your July sports car. The rear of the home includes a three-season porch that leads to a patio, fire ring, perennials, and the lot is bordered by tall pines that provide shade and privacy both. Inside, the open-concept living area features cathedral ceilings, a cozy pellet stove insert surrounded by a brick hearth, and expansive Anderson Windows bring the outdoors in. The gourmet kitchen is the centerpiece for gatherings, meals, and includes custom maple cabinetry, granite counters, and top-of-the-line appliances. Enjoy meals inside or out in this home. The primary bedroom is a tranquil retreat, complete with a king-size bed, large closet (floor to ceiling), and the en-suite bath features double sinks, a jetted tub, and walk-in-tiled shower. Two additional guest bedrooms share a convenient hall bath. A first-floor laundry and half bath add to the home's practicality.
Upstairs, a versatile bonus room offers a range of possibilities: play area, home office, or additional guest space. Central air, central vacuum, full security system, and each closet is floor to ceiling height. The basement can be finished or leave as is for massive storage area. 400 amp electric service. This exceptional property is situated in a private setting just down the street from the Fryeburg Fair and Fryeburg Academy. Enjoy easy access to canoeing and beach access on the Saco River. Nearby ski resorts in Maine and New Hampshire. 1 hour to Portland, 2 and 1⁄2 hours to Boston. Shawnee Peak skiing 10 minutes away, MSAD 72. Lovewell Pond and Kezar Lake not far away.
Home Details
Home Type
- Single Family
Est. Annual Taxes
- $5,619
Year Built
- Built in 2017
Lot Details
- 0.92 Acre Lot
- Public Beach
- Cul-De-Sac
- Rural Setting
- Level Lot
- Sprinkler System
- Wooded Lot
Parking
- 2 Car Direct Access Garage
- Carport
- Heated Garage
- Automatic Garage Door Opener
- Driveway
- Off-Street Parking
Home Design
- Contemporary Architecture
- Concrete Foundation
- Wood Frame Construction
- Shingle Roof
- Wood Siding
- Clap Board Siding
- Concrete Perimeter Foundation
- Clapboard
Interior Spaces
- 1,786 Sq Ft Home
- Multi-Level Property
- Cathedral Ceiling
- 1 Fireplace
- Double Pane Windows
- Family Room
- Living Room
- Dining Room
- Screened Porch
- Views of Woods
Kitchen
- Built-In Oven
- Gas Range
- Microwave
- Dishwasher
- Granite Countertops
Flooring
- Wood
- Carpet
- Tile
Bedrooms and Bathrooms
- 3 Bedrooms
- Main Floor Bedroom
- En-Suite Primary Bedroom
- Walk-In Closet
- Dual Vanity Sinks in Primary Bathroom
- Jetted Tub and Shower Combination in Primary Bathroom
- Secondary Bathroom Jetted Tub
- Bathtub
Laundry
- Laundry Room
- Laundry on main level
- Dryer
- Washer
Unfinished Basement
- Partial Basement
- Interior Basement Entry
- Crawl Space
Home Security
- Home Security System
- Fire Sprinkler System
Outdoor Features
- Nearby Water Access
- River Nearby
- Patio
Location
- Property is near a golf course
Utilities
- Forced Air Heating and Cooling System
- Heating System Uses Propane
- Pellet Stove burns compressed wood to generate heat
- Tankless Water Heater
- Gas Water Heater
- Septic System
- Septic Design Available
- Private Sewer
- Internet Available
- Cable TV Available
Community Details
- No Home Owners Association
- Community Storage Space
Listing and Financial Details
- Tax Lot 18
- Assessor Parcel Number FRYE-000009-000000-000045-000018
Map
Home Values in the Area
Average Home Value in this Area
Tax History
| Year | Tax Paid | Tax Assessment Tax Assessment Total Assessment is a certain percentage of the fair market value that is determined by local assessors to be the total taxable value of land and additions on the property. | Land | Improvement |
|---|---|---|---|---|
| 2024 | $5,619 | $411,647 | $62,247 | $349,400 |
| 2023 | $5,321 | $322,500 | $44,500 | $278,000 |
| 2022 | $4,934 | $322,500 | $44,500 | $278,000 |
| 2021 | $4,962 | $320,100 | $44,500 | $275,600 |
| 2020 | $5,186 | $320,100 | $44,500 | $275,600 |
| 2019 | $5,053 | $300,781 | $64,880 | $235,901 |
| 2018 | $5,309 | $300,781 | $64,880 | $235,901 |
| 2017 | $4,993 | $300,781 | $64,880 | $235,901 |
| 2016 | $633 | $39,104 | $39,104 | $0 |
| 2015 | $626 | $39,104 | $39,104 | $0 |
| 2014 | $630 | $39,104 | $39,104 | $0 |
Property History
| Date | Event | Price | List to Sale | Price per Sq Ft |
|---|---|---|---|---|
| 09/20/2025 09/20/25 | Price Changed | $744,900 | -0.7% | $417 / Sq Ft |
| 09/05/2025 09/05/25 | For Sale | $749,900 | -- | $420 / Sq Ft |
Purchase History
| Date | Type | Sale Price | Title Company |
|---|---|---|---|
| Interfamily Deed Transfer | -- | -- |
Source: Maine Listings
MLS Number: 1636650
APN: FRYE-000009-000000-000045-000018
- 82 Christopher St
- 0 Christopher St Unit 5052312
- 26 Christopher St
- M10L44 Mountain View Rd
- 89 Mountain View Rd
- 00 W View Dr Unit 38 / 1
- Lot 38 W View Dr
- 12 Fairview Dr
- 46 Woodland St
- 29 Woodland St
- 212 Bridgton Rd
- 23 Partridge Run
- 180 Lovewell Pond Rd
- 13 Stuart St
- Lot 25 W Fryeburg Rd
- 110 Portland St
- 83 Maple St
- 363 Main St
- 5 Willow Ln
- 226 Oxen Pull Rd
- 19 Lovewell Pond Rd
- 2820 E Conway Rd Unit Studio
- 19 Saco St Unit 71
- 10 Deer Cir Unit ID1255635P
- 11 Headwall Dr Unit ID1309487P
- 124 Old Bartlett Rd Unit 83
- 59 Haynesville Ave Unit 11
- 2895 White Mountain Hwy Unit 2
- 17 Purple Finch Rd
- 17 Purple Finch Rd Unit 80
- 64 Quarry Ln
- 162 Meadows Dr
- 18 Colbath St
- 24 Northport Terrace Unit 1
- 203 Brownfield Rd
- 415 Modock Hill Rd
- 115 Holly Loop Unit ID1255699P
- 5 Oak Ridge Rd
- 185 Big Sandy Rd Unit ID1255648P
- 284 Tin Mine Rd
