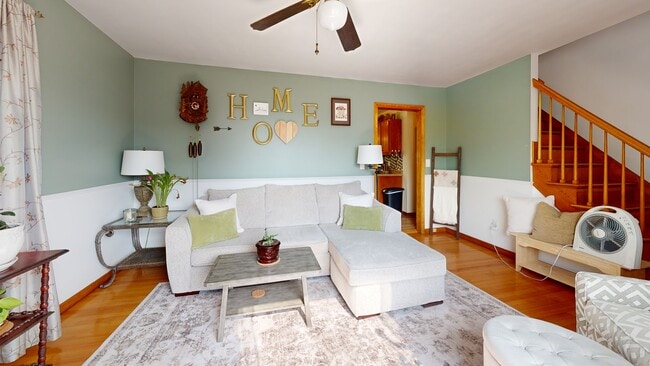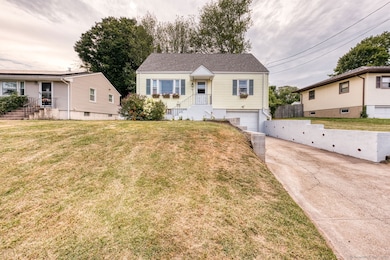
78 Edgecomb St Hamden, CT 06517
Estimated payment $2,614/month
Highlights
- Cape Cod Architecture
- Property is near public transit
- Baseboard Heating
- Deck
- Thermal Windows
- Level Lot
About This Home
Make yourself at home on Edgecomb Street in Hamden-where comfort, warmth, and opportunity meet. This 4-bedroom, 2-bath Cape offers over 1,400 sq ft of living space, a partially finished basement for added flexibility, and room for expansion if desired. Whether you need space for working from home, guests, or hobbies, this layout delivers options. Your home has been lovingly maintained by a long-time owner, and the home is in excellent condition and ready for all financing-including FHA. Recent updates include a new roof in 2022, offering peace of mind for years to come. The private lot provides space to garden, play, or simply unwind on the back deck and patio while enjoying the view of the park across the street. Enjoy a quiet, walkable neighborhood near Hartford Turnpike and Ridge Road, just minutes from Quinnipiac University, Yale University, shops, parks, and all essential services. With a warm atmosphere and move-in ready condition, this home is easy to love and even easier to tour. Set up your private showing today!
Listing Agent
Planet Realty, LLC Brokerage Phone: (203) 982-4985 License #REB.0788129 Listed on: 08/02/2025
Home Details
Home Type
- Single Family
Est. Annual Taxes
- $7,701
Year Built
- Built in 1959
Lot Details
- 6,098 Sq Ft Lot
- Level Lot
- Property is zoned R4
Home Design
- Cape Cod Architecture
- Block Foundation
- Frame Construction
- Asphalt Shingled Roof
- Vinyl Siding
Interior Spaces
- 1,310 Sq Ft Home
- Thermal Windows
- Partially Finished Basement
- Basement Fills Entire Space Under The House
- Laundry on lower level
Kitchen
- Electric Range
- Microwave
- Dishwasher
Bedrooms and Bathrooms
- 4 Bedrooms
- 2 Full Bathrooms
Parking
- 1 Car Garage
- Parking Deck
Outdoor Features
- Deck
Location
- Property is near public transit
- Property is near a bus stop
Schools
- Hamden High School
Utilities
- Window Unit Cooling System
- Baseboard Heating
- Heating System Uses Oil
- Oil Water Heater
- Fuel Tank Located in Basement
- Cable TV Available
Listing and Financial Details
- Assessor Parcel Number 1136106
Matterport 3D Tour
Floorplans
Map
Home Values in the Area
Average Home Value in this Area
Tax History
| Year | Tax Paid | Tax Assessment Tax Assessment Total Assessment is a certain percentage of the fair market value that is determined by local assessors to be the total taxable value of land and additions on the property. | Land | Improvement |
|---|---|---|---|---|
| 2025 | $10,161 | $195,860 | $51,240 | $144,620 |
| 2024 | $7,377 | $132,650 | $38,570 | $94,080 |
| 2023 | $7,479 | $132,650 | $38,570 | $94,080 |
| 2022 | $7,359 | $132,650 | $38,570 | $94,080 |
| 2021 | $6,956 | $132,650 | $38,570 | $94,080 |
| 2020 | $5,996 | $115,360 | $49,490 | $65,870 |
| 2019 | $5,636 | $115,360 | $49,490 | $65,870 |
| 2018 | $5,533 | $115,360 | $49,490 | $65,870 |
| 2017 | $5,221 | $115,360 | $49,490 | $65,870 |
| 2016 | $5,233 | $115,360 | $49,490 | $65,870 |
| 2015 | $5,582 | $136,570 | $65,940 | $70,630 |
| 2014 | $5,453 | $136,570 | $65,940 | $70,630 |
Property History
| Date | Event | Price | List to Sale | Price per Sq Ft |
|---|---|---|---|---|
| 10/08/2025 10/08/25 | Price Changed | $374,900 | -6.0% | $286 / Sq Ft |
| 08/06/2025 08/06/25 | Price Changed | $399,000 | -7.0% | $305 / Sq Ft |
| 08/02/2025 08/02/25 | For Sale | $429,000 | -- | $327 / Sq Ft |
Purchase History
| Date | Type | Sale Price | Title Company |
|---|---|---|---|
| Warranty Deed | $165,000 | -- | |
| Warranty Deed | $127,000 | -- | |
| Warranty Deed | $116,000 | -- | |
| Deed | $145,000 | -- |
Mortgage History
| Date | Status | Loan Amount | Loan Type |
|---|---|---|---|
| Previous Owner | $101,600 | No Value Available | |
| Previous Owner | $110,200 | Unknown | |
| Previous Owner | $78,750 | No Value Available | |
| Previous Owner | $130,500 | No Value Available |
About the Listing Agent
Steven's Other Listings
Source: SmartMLS
MLS Number: 24116413
APN: HAMD-002331-000077
- 49 Edgecomb St
- 15 Smith Dr
- 26 Carroll Rd
- 45 Corbin Rd
- 60 Allene Dr
- 2390 State St Unit 7D
- 170 Corbin Rd
- 520 Hartford Turnpike
- 410 Waite St
- 780 Ridge Rd
- 780 Hartford Turnpike
- 55 Ranch Rd
- 33 Eastland Rd
- 171 Santa fe Ave
- 56 Dessa Dr
- 42 Windsor Rd
- 317 Franklin Rd
- 43 Mulberry Hill
- 1060 Ridge Rd
- 36 Ford St
- 30 Olds St
- 65 Spring Garden St
- 10 Walden St Unit 2
- 17 Park Ave
- 392 State St
- 1199 Whitney Ave
- 37 Harmon St
- 85 Putnam Ave
- 1070 Whitney Ave Unit 2
- 16 Garfield Ave
- 69 Webb St Unit 3
- 64 Blake Rd
- 365 Mather St Unit 179
- 380 Mather St
- 1730 State St Unit 302
- 414 Mather St Unit 1
- 1759 Dixwell Ave Unit 3
- 1647 State St Unit 3
- 787 Whitney Ave Unit 2L
- 22 Culver Ln Unit 2





