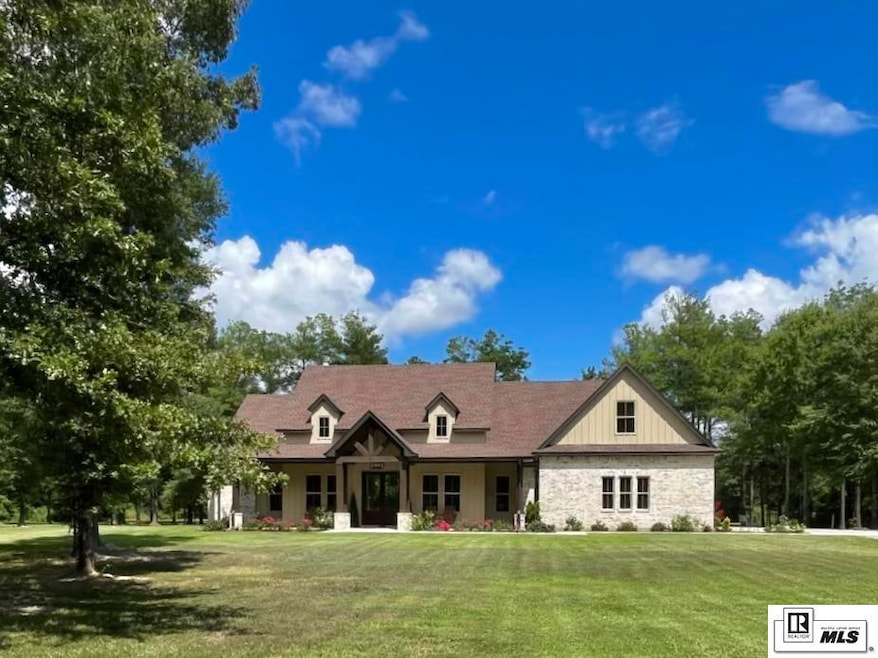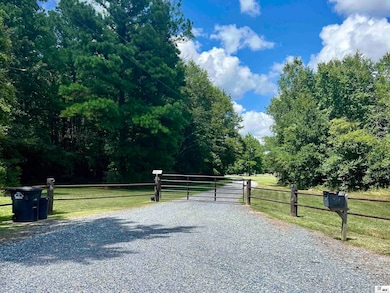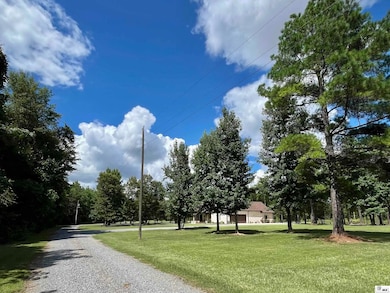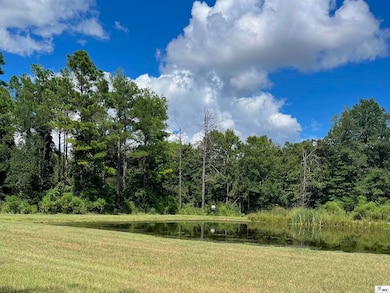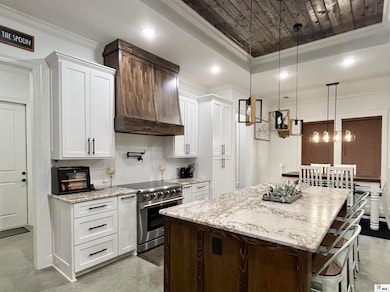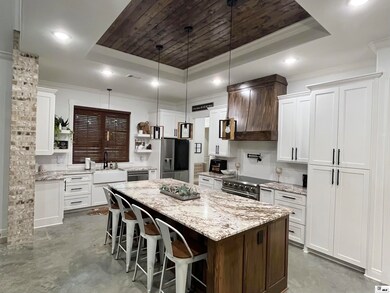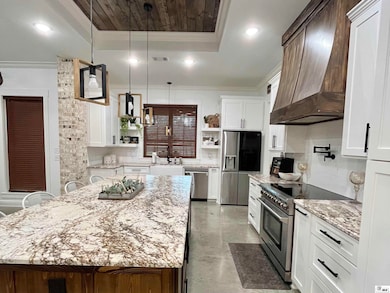78 Evans Ln Rayville, LA 71269
Estimated payment $6,570/month
Highlights
- Horses Allowed On Property
- 31 Acre Lot
- Acadian Style Architecture
- Home fronts a pond
- Wooded Lot
- Covered Patio or Porch
About This Home
This 40-acre property offers a blend of modern living and outdoor recreation! This 2023 custom-built home features 4 bedrooms, 3.5 bathrooms, and 2,739 heated square feet (4,075 total). Highlights include an open floor plan with wood-burning fireplace, spray foam insulation, central vacuum system, whole-house water filtration, smart thermostats, and smart garage door. Smart TVs in the living room and primary suite to remain. Outside, you will find an insulated 2-car garage, concrete sidewalks, and an 850 sq ft patio with a full outdoor kitchen and entertaining space. The acreage includes two gated entrances, a stocked pond, two maintained hunting lanes, and approximately 7 cleared acres with the balance in mature woods. A mobile home pad with electricity, water, and septic is also in place. The 40’ x 60’ red iron shop offers insulated ceilings, a 20’ x 60’ lean-to, one roll-up door, and tall double sliding doors. This property provides privacy, functionality, and space for both relaxing living and outdoor enjoyment! Reach out to an agent for more information.
Home Details
Home Type
- Single Family
Est. Annual Taxes
- $2,796
Year Built
- 2023
Lot Details
- 31 Acre Lot
- Home fronts a pond
- Landscaped
- Cleared Lot
- Wooded Lot
Home Design
- Acadian Style Architecture
- Brick Veneer
- Slab Foundation
- Architectural Shingle Roof
Interior Spaces
- 1-Story Property
- Central Vacuum
- Vinyl Clad Windows
- Window Treatments
- Living Room with Fireplace
- Fire and Smoke Detector
- Washer and Dryer Hookup
Kitchen
- Electric Oven
- Electric Range
- Range Hood
- Microwave
- Dishwasher
Bedrooms and Bathrooms
- 4 Bedrooms
- Walk-In Closet
Parking
- 2 Car Attached Garage
- Garage Door Opener
Outdoor Features
- Covered Patio or Porch
- Separate Outdoor Workshop
Utilities
- Central Heating and Cooling System
- Water Filtration System
- Electric Water Heater
- Mechanical Septic System
- Internet Available
Additional Features
- Mineral Rights
- Horses Allowed On Property
Community Details
- Rayville Subdivision
Listing and Financial Details
- Assessor Parcel Number 0200316796, 0200316790
Map
Home Values in the Area
Average Home Value in this Area
Tax History
| Year | Tax Paid | Tax Assessment Tax Assessment Total Assessment is a certain percentage of the fair market value that is determined by local assessors to be the total taxable value of land and additions on the property. | Land | Improvement |
|---|---|---|---|---|
| 2024 | $2,796 | $32,526 | $580 | $31,946 |
| 2023 | $1,410 | $15,580 | $580 | $15,000 |
| 2022 | $1,410 | $15,580 | $580 | $15,000 |
| 2021 | $1,413 | $15,580 | $580 | $15,000 |
| 2020 | $1,420 | $15,560 | $560 | $15,000 |
| 2019 | $1,390 | $15,560 | $560 | $15,000 |
| 2018 | $1,423 | $15,560 | $560 | $15,000 |
| 2017 | $856 | $9,110 | $560 | $8,550 |
| 2016 | $236 | $9,110 | $560 | $8,550 |
| 2015 | $228 | $9,050 | $540 | $8,510 |
| 2014 | $123 | $9,050 | $540 | $8,510 |
| 2013 | $12 | $9,050 | $540 | $8,510 |
| 2011 | $98 | $1,170 | $1,170 | $0 |
Property History
| Date | Event | Price | List to Sale | Price per Sq Ft | Prior Sale |
|---|---|---|---|---|---|
| 09/03/2025 09/03/25 | For Sale | $1,200,000 | +410.9% | $294 / Sq Ft | |
| 11/02/2018 11/02/18 | Sold | -- | -- | -- | View Prior Sale |
| 10/18/2018 10/18/18 | Pending | -- | -- | -- | |
| 06/27/2018 06/27/18 | For Sale | $234,900 | -- | $124 / Sq Ft |
Purchase History
| Date | Type | Sale Price | Title Company |
|---|---|---|---|
| Grant Deed | $225,000 | -- |
Source: Northeast REALTORS® of Louisiana
MLS Number: 216268
APN: 200316790
- 45 Evans Ln
- 16 Chuck's Place
- 345 Earl Medlin Rd
- 000 Earl Medlin Rd
- 739 Pony Greer Rd
- 123 Honor Greer Rd
- 000 Burke Rd
- 33 Johnston Rd
- 177 Earl Medlin Rd
- 0 N Perkins Road Lot Unit WP001
- 7 Johnny Walker Rd
- Ollie Morris Road Lo Unit Wp001
- 71 Parker Rd
- 000 Mengel Rd
- 00 Mengel Rd
- 0 Sumlin Ranch Rd
- 15 Thompson Rd
- 61 Andy Allen Rd
- 220 Mengel Rd
- 111 Mcmanus Rd
- 305 Beach Rd
- 139 Beach Rd
- 0 Bee Bayou Rd
- 1084 Louisiana 856
- 459 Smalling Rd
- 0 Magnolia Dr
- 1448 French Turn Rd
- 402 Willett Place Blvd Unit 402
- 401 Willett Place Blvd Unit 401
- 202 Daywood Dr
- 3950 La-134
- 371 Rowland Dr
- 6402 Paulette Pipes Rd
- 206 Curve Dr
- 1030 Inabnet Blvd
- 606 Mccain Dr
- 426 Patriot Ln
- 400 Patriot Ln
- 412 Patriot Ln
- 130 Perdido Ln
