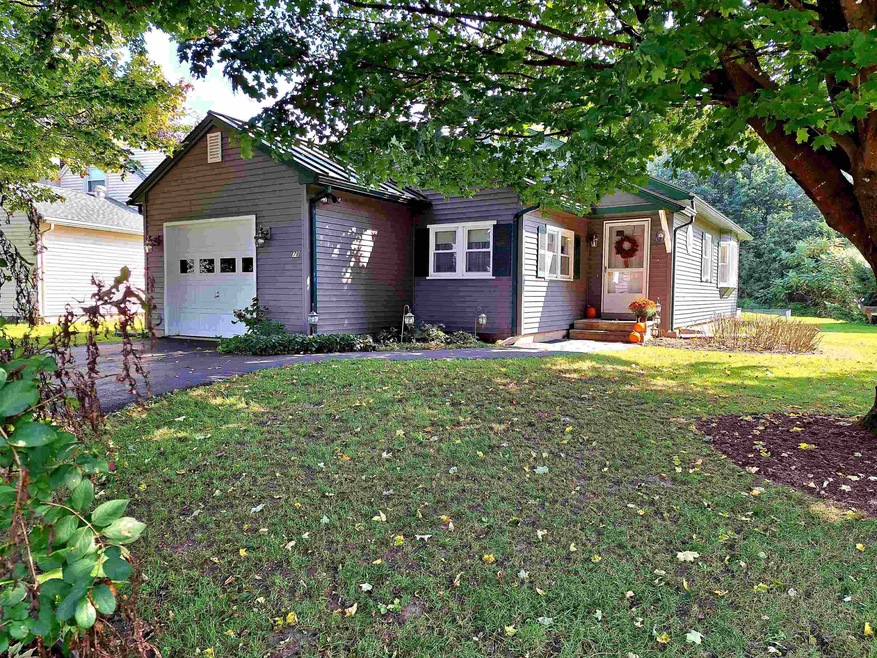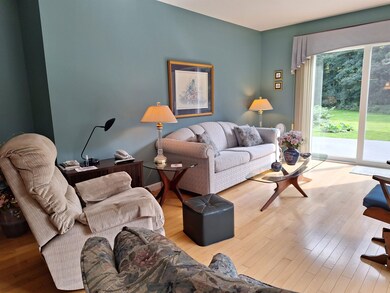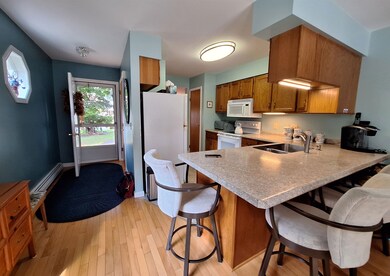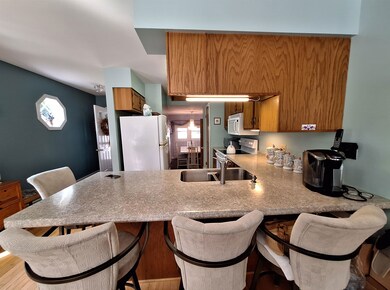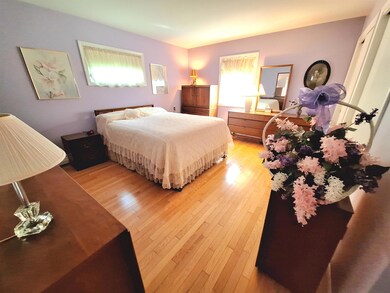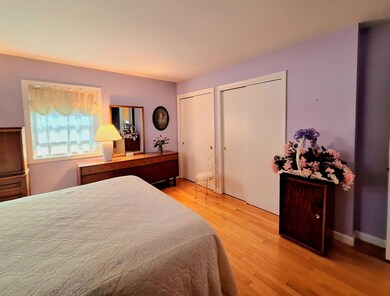
78 Evergreen Cir Colchester, VT 05446
Estimated Value: $397,000 - $424,198
Highlights
- Deck
- Open Floorplan
- Walk-In Closet
- Wood Flooring
- 1 Car Direct Access Garage
- Parking Storage or Cabinetry
About This Home
As of December 2023Looking for a starter home or ready to scale down a bit? This meticulously well kept light and bright one level home is for you! Tucked in a quiet, small, family friendly community, just off the beaten path but near to all services, shopping and easy interstate access. The well designed floor plan boasts a full dining room, a workable kitchen with plenty of counter space, a Master BR with large closets, plus loads more storage in the garage and full basement. The living room opens to a large, sunny, no maintenance deck and large private landscaped lot with garden plot, rhubarb and raspberry bushes too. The best part- the spacious lot affords plenty of privacy, neighbors not too close. The HOA takes care of the lawn and grounds maintenance, plowing, trash removal. Need more room? the basement is fully insulated and sheet rocked, Ready for you to finish! Included are all appliances, blinds, plus a large freezer. Also included are the comfy kitchen bar stools, the snow blower and lawn mower. See it soon!
Last Agent to Sell the Property
Lions on Main Realty License #081.0003696 Listed on: 09/25/2023
Home Details
Home Type
- Single Family
Est. Annual Taxes
- $4,788
Year Built
- Built in 1986
Lot Details
- 0.41 Acre Lot
- Home has East and West Exposure
- Landscaped
- Level Lot
- Open Lot
- Garden
HOA Fees
- $80 Monthly HOA Fees
Parking
- 1 Car Direct Access Garage
- Parking Storage or Cabinetry
- Automatic Garage Door Opener
- Driveway
- On-Street Parking
Home Design
- Concrete Foundation
- Wood Frame Construction
- Metal Roof
- Vinyl Siding
Interior Spaces
- 1-Story Property
- Low Emissivity Windows
- Blinds
- Open Floorplan
- Dining Area
- Washer and Dryer Hookup
Kitchen
- Electric Cooktop
- Stove
- Microwave
- Dishwasher
Flooring
- Wood
- Vinyl
Bedrooms and Bathrooms
- 2 Bedrooms
- En-Suite Primary Bedroom
- Walk-In Closet
Basement
- Basement Fills Entire Space Under The House
- Interior Basement Entry
- Laundry in Basement
Home Security
- Carbon Monoxide Detectors
- Fire and Smoke Detector
Outdoor Features
- Deck
Schools
- Malletts Bay Elementary School
- Colchester Middle School
- Colchester High School
Utilities
- Forced Air Heating System
- Pellet Stove burns compressed wood to generate heat
- Heating System Uses Natural Gas
- 200+ Amp Service
- Gas Available
- Natural Gas Water Heater
- Community Sewer or Septic
- High Speed Internet
- Multiple Phone Lines
- Phone Available
Listing and Financial Details
- Exclusions: Washer/Dryer, Crystal Chandelier in DR to be replaced.
Community Details
Overview
- Association fees include landscaping, plowing, sewer, trash, condo fee
- Planned Unit Development
Recreation
- Snow Removal
Similar Homes in the area
Home Values in the Area
Average Home Value in this Area
Property History
| Date | Event | Price | Change | Sq Ft Price |
|---|---|---|---|---|
| 12/13/2023 12/13/23 | Sold | $400,000 | +1.4% | $183 / Sq Ft |
| 09/29/2023 09/29/23 | Pending | -- | -- | -- |
| 09/25/2023 09/25/23 | For Sale | $394,500 | -- | $181 / Sq Ft |
Tax History Compared to Growth
Tax History
| Year | Tax Paid | Tax Assessment Tax Assessment Total Assessment is a certain percentage of the fair market value that is determined by local assessors to be the total taxable value of land and additions on the property. | Land | Improvement |
|---|---|---|---|---|
| 2024 | $5,426 | $0 | $0 | $0 |
| 2023 | $4,993 | $0 | $0 | $0 |
| 2022 | $4,216 | $0 | $0 | $0 |
| 2021 | $4,302 | $0 | $0 | $0 |
| 2020 | $4,243 | $0 | $0 | $0 |
| 2019 | $4,170 | $0 | $0 | $0 |
| 2018 | $4,102 | $0 | $0 | $0 |
| 2017 | $3,947 | $199,400 | $0 | $0 |
Agents Affiliated with this Home
-
Susan Wylie

Seller's Agent in 2023
Susan Wylie
Lions on Main Realty
(802) 891-4500
1 in this area
19 Total Sales
-
Katrina Roberts

Buyer's Agent in 2023
Katrina Roberts
Vermont Real Estate Company
(802) 989-2833
5 in this area
118 Total Sales
Map
Source: PrimeMLS
MLS Number: 4971498
APN: (048) 28-0090120230000
- 130 Young St
- 202 Colonial Dr
- 95 Renkin Dr
- 58 Hall St
- 1 Pine Grove Terrace
- 10 Hall St
- 325 North St
- 65 River St
- 31 West Ln
- 7 West Ln
- 94 Malletts Bay Ave
- 67 Union St Unit 1K
- 67 Union St Unit 1F and 1K
- 67 Union St Unit 1F
- 420 Riverside Ave
- 50 Bright St
- 46 Bright St
- 35 Saint Mary's St
- 29 Richard St
- 174-176 Intervale
- 78 Evergreen Cir
- 194 Valleyfield Dr
- 64 Evergreen Cir
- 60 Evergreen Cir
- 46 Evergreen Cir
- 36 Evergreen Cir
- 16 Evergreen Cir
- 28 Evergreen Cir
- 52 Evergreen Cir
- 187 Valleyfield Dr
- 177 Valleyfield Dr
- 201 Valleyfield Dr
- 175 Valleyfield Dr
- 165 Valleyfield Dr
- 163 Valleyfield Dr
- 153 Valleyfield Dr
- 151 Valleyfield Dr
- 62 Willow Cir
- 56 Willow Cir
- 50 Willow Cir
