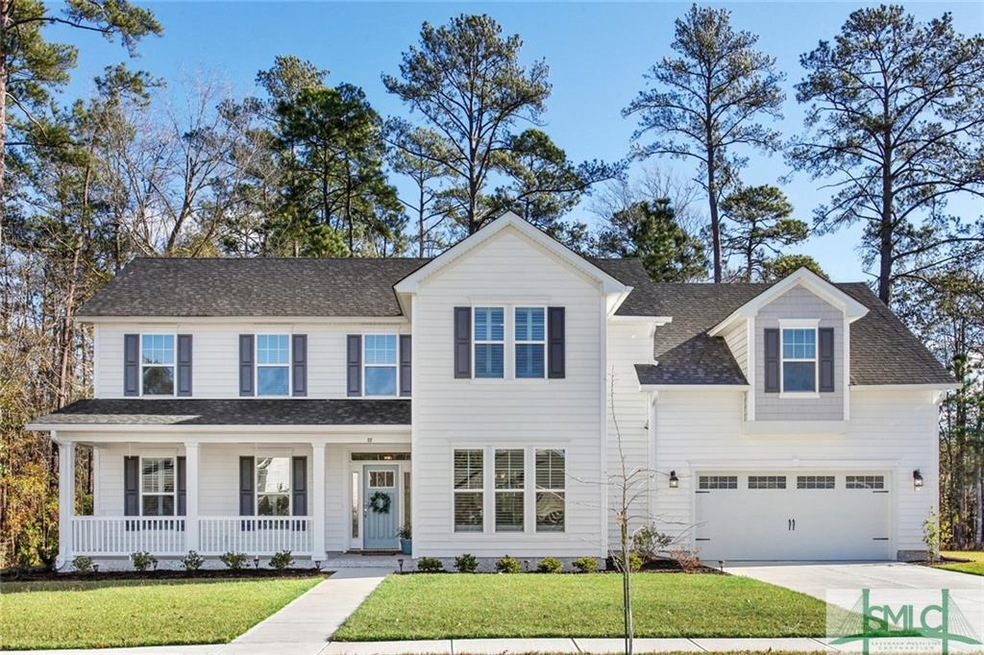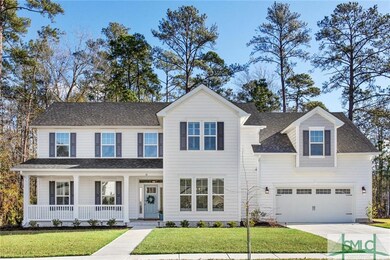
78 Harvest Moon Dr Savannah, GA 31419
Berwick NeighborhoodEstimated Value: $552,131 - $586,000
Highlights
- Primary Bedroom Suite
- Traditional Architecture
- Screened Porch
- Community Lake
- Private Yard
- Community Pool
About This Home
As of February 2022Welcome to 78 Harvest Moon Dr, a stunning home with private wooded views located in the highly desirable Village at Autumn Lake. The main floor’s open concept features luxurious touches, including wood beams in the living area, granite countertops in the kitchen, and a large walk-in pantry. Open the custom plantation shutters to enjoy neighborhood views or soak up the private wooded views from the breakfast area or screened-in back porch. The primary suite is upstairs, tucked away for the utmost rest and relaxation. It features wooded views, a luxurious en suite bath, and two large closets. One of the many gems of this house is the guest suite, with its own private staircase, full bath, and closet. While you may never want to leave this beautiful home, the neighborhood amenities are just down the street, where you can enjoy the 9-acre lake, relax poolside, lunch at the gazebo, or swing on the playground. What are you waiting for?
Last Listed By
Jamie Coyle
Realty One Group Inclusion License #380693 Listed on: 01/07/2022

Home Details
Home Type
- Single Family
Est. Annual Taxes
- $5,080
Year Built
- Built in 2020
Lot Details
- 0.27 Acre Lot
- Sprinkler System
- Private Yard
HOA Fees
- $72 Monthly HOA Fees
Home Design
- Traditional Architecture
- Low Country Architecture
- Slab Foundation
- Siding
Interior Spaces
- 3,053 Sq Ft Home
- 2-Story Property
- Recessed Lighting
- Double Pane Windows
- Screened Porch
- Pull Down Stairs to Attic
Kitchen
- Breakfast Area or Nook
- Single Self-Cleaning Oven
- Dishwasher
- Kitchen Island
- Disposal
Bedrooms and Bathrooms
- 4 Bedrooms
- Primary Bedroom Upstairs
- Primary Bedroom Suite
- Dual Vanity Sinks in Primary Bathroom
- Garden Bath
- Separate Shower
Laundry
- Laundry Room
- Laundry on upper level
- Washer and Dryer Hookup
Parking
- 2 Car Attached Garage
- Automatic Garage Door Opener
- Off-Street Parking
Outdoor Features
- Exterior Lighting
Utilities
- Central Heating and Cooling System
- Programmable Thermostat
- Electric Water Heater
Listing and Financial Details
- Assessor Parcel Number 11008H08013
Community Details
Overview
- Community Lake
Recreation
- Community Playground
- Community Pool
- Park
- Jogging Path
Ownership History
Purchase Details
Home Financials for this Owner
Home Financials are based on the most recent Mortgage that was taken out on this home.Purchase Details
Home Financials for this Owner
Home Financials are based on the most recent Mortgage that was taken out on this home.Purchase Details
Home Financials for this Owner
Home Financials are based on the most recent Mortgage that was taken out on this home.Similar Homes in Savannah, GA
Home Values in the Area
Average Home Value in this Area
Purchase History
| Date | Buyer | Sale Price | Title Company |
|---|---|---|---|
| Warren Harry L | $435,000 | -- | |
| Jones Susan M Englehart | $369,250 | -- | |
| Triple B Construction Of Savannah Llc | $48,000 | -- |
Mortgage History
| Date | Status | Borrower | Loan Amount |
|---|---|---|---|
| Open | Warren Harry L | $32,873 | |
| Open | Warren Harry L | $49,244 | |
| Open | Warren Harry L | $427,121 | |
| Previous Owner | Jones Susan M Englehart | $295,400 | |
| Previous Owner | Triple B Construction Of Savannah Llc | $277,500 |
Property History
| Date | Event | Price | Change | Sq Ft Price |
|---|---|---|---|---|
| 02/25/2022 02/25/22 | Sold | $435,000 | +2.4% | $142 / Sq Ft |
| 01/07/2022 01/07/22 | For Sale | $425,000 | +15.1% | $139 / Sq Ft |
| 12/29/2020 12/29/20 | Sold | $369,250 | 0.0% | $129 / Sq Ft |
| 09/11/2020 09/11/20 | Price Changed | $369,250 | +1.7% | $129 / Sq Ft |
| 07/25/2020 07/25/20 | For Sale | $363,250 | -- | $127 / Sq Ft |
Tax History Compared to Growth
Tax History
| Year | Tax Paid | Tax Assessment Tax Assessment Total Assessment is a certain percentage of the fair market value that is determined by local assessors to be the total taxable value of land and additions on the property. | Land | Improvement |
|---|---|---|---|---|
| 2024 | $8,175 | $204,720 | $30,000 | $174,720 |
| 2023 | $6,015 | $174,000 | $17,800 | $156,200 |
| 2022 | $5,015 | $171,200 | $19,200 | $152,000 |
| 2021 | $7,238 | $147,680 | $19,080 | $128,600 |
| 2020 | $701 | $19,200 | $19,200 | $0 |
| 2019 | $766 | $19,200 | $19,200 | $0 |
| 2018 | $629 | $19,200 | $19,200 | $0 |
| 2017 | $600 | $19,200 | $19,200 | $0 |
| 2016 | $642 | $18,000 | $18,000 | $0 |
Agents Affiliated with this Home
-

Seller's Agent in 2022
Jamie Coyle
Realty One Group Inclusion
(912) 349-9680
-

Buyer's Agent in 2022
Latashia Thomas
Scott Realty Professionals
(912) 224-0270
2 in this area
127 Total Sales
-

Seller's Agent in 2020
Richard Kristophel
RE/MAX
(912) 663-4686
-
M
Seller Co-Listing Agent in 2020
Mildred Bouy
RE/MAX
-
Nicole Johnson

Buyer's Agent in 2020
Nicole Johnson
Seabolt Real Estate
(912) 398-3838
7 in this area
178 Total Sales
Map
Source: Savannah Multi-List Corporation
MLS Number: 262722
APN: 11008H08013
- 72 Harvest Moon Dr
- 71 Harvest Moon Dr
- 55 Harvest Moon Dr
- 25 Harvest Moon Dr
- 817 Granite Ln
- 183 Laguna Way
- 5 Turning Leaf Way
- 425 Stonebridge Cir
- 9 Turning Leaf Ct
- 171 Laguna Way
- 21 Carlisle Ln
- 122 Carlisle Way
- 28 Turning Leaf Way
- 3 Bass Rock Ct
- 303 Stonebridge Cir
- 2 Tee Tree Cir
- 134 Carlisle Way
- 67 Chapel Lake N
- 140 Carlisle Way
- 161 Carlisle Way
- 78 Harvest Moon Dr
- 76 Harvest Moon Dr
- 23 Oakhaven Ln
- 74 Harvest Moon Dr
- 81 Harvest Moon Dr
- 744 Canyon Dr
- 82 Harvest Moon Dr
- 70 Harvest Moon Dr
- 83 Harvest Moon Dr
- 84 Harvest Moon Dr
- 517 Stonebridge Cir
- 742 Canyon Dr
- 0 Oakhaven Ln
- 19 Oakhaven Ln
- 85 Harvest Moon Dr
- 73 Harvest Moon Dr
- 743 Canyon Dr
- 515 Stonebridge Cir
- 20 Oakhaven Ln
- 740 Canyon Dr

