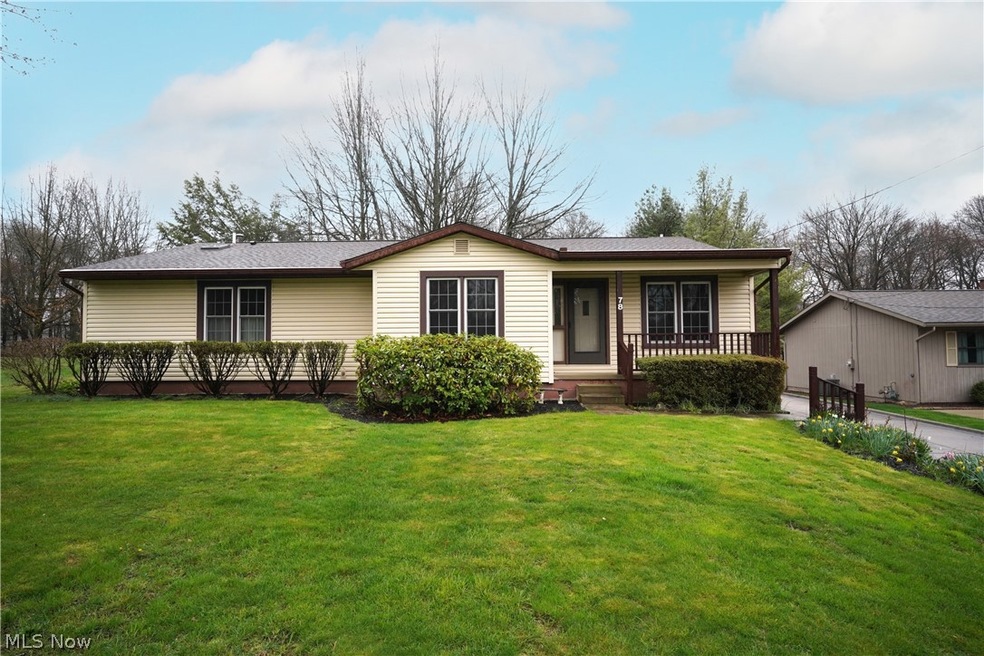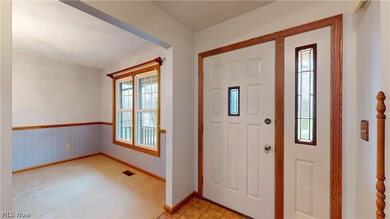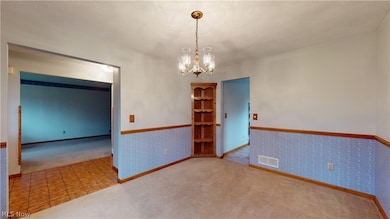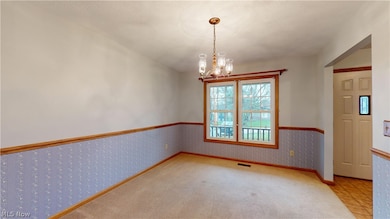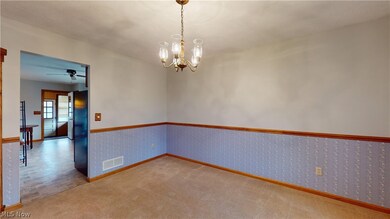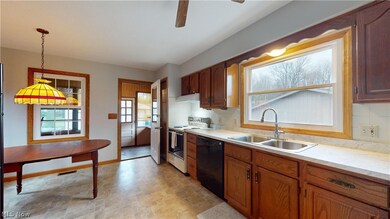
78 Luden Ave Munroe Falls, OH 44262
Estimated Value: $296,000 - $318,167
Highlights
- 1 Fireplace
- 2 Car Detached Garage
- Patio
- No HOA
- Porch
- Forced Air Heating and Cooling System
About This Home
As of May 2024Nestled on a .48-acre lot, this meticulously maintained ranch exudes charm and comfort, boasting 1924 square feet of living space with a full-size basement, all under the care of a single owner. As you step inside, the spacious living area invites you in with its abundance of natural light, providing the perfect setting for relaxation and entertainment. The kitchen, complete with appliances and ample cabinetry, seamlessly flows into the adjoining living room, ideal for gatherings with family and friends. A delightful sunroom bathed in sunlight awaits just off the main living area, offering a serene space for enjoying morning coffee or unwinding with a book. Additionally, a convenient mudroom provides easy access to the outdoors while keeping the home tidy and organized. The generous-sized master suite features a private en-suite bathroom and a nice-sized walk-in closet. while two additional bedrooms offer versatility for guests or a home office. Outside, the expansive backyard beckons with its lush greenery, complemented by a two-car garage and a convenient shed, providing ample storage space for tools and outdoor equipment. Situated near Munroe Falls Metro Park and Kimpton Middle School this home offers both privacy and convenience, making it the ideal haven for creating lasting memories. Don't miss out on this rare opportunity to schedule your showing today!
Last Agent to Sell the Property
Keller Williams Chervenic Rlty Brokerage Email: brentchervenic@kw.com 330-802-0899 License #2016005644 Listed on: 04/12/2024

Home Details
Home Type
- Single Family
Est. Annual Taxes
- $5,014
Year Built
- Built in 1987
Lot Details
- 0.48 Acre Lot
Parking
- 2 Car Detached Garage
- Driveway
Home Design
- Fiberglass Roof
- Asphalt Roof
- Vinyl Siding
Interior Spaces
- 1-Story Property
- 1 Fireplace
Kitchen
- Range
- Dishwasher
Bedrooms and Bathrooms
- 3 Main Level Bedrooms
- 2 Full Bathrooms
Laundry
- Dryer
- Washer
Partially Finished Basement
- Basement Fills Entire Space Under The House
- Laundry in Basement
Outdoor Features
- Patio
- Porch
Utilities
- Forced Air Heating and Cooling System
- Heating System Uses Gas
Community Details
- No Home Owners Association
- Riverview Estates Subdivision
Listing and Financial Details
- Assessor Parcel Number 5800678
Ownership History
Purchase Details
Home Financials for this Owner
Home Financials are based on the most recent Mortgage that was taken out on this home.Similar Homes in the area
Home Values in the Area
Average Home Value in this Area
Purchase History
| Date | Buyer | Sale Price | Title Company |
|---|---|---|---|
| Ellison John | $288,500 | None Listed On Document |
Mortgage History
| Date | Status | Borrower | Loan Amount |
|---|---|---|---|
| Open | Ellison John | $138,500 |
Property History
| Date | Event | Price | Change | Sq Ft Price |
|---|---|---|---|---|
| 05/27/2024 05/27/24 | Sold | $288,500 | +3.1% | $114 / Sq Ft |
| 04/15/2024 04/15/24 | Pending | -- | -- | -- |
| 04/12/2024 04/12/24 | For Sale | $279,900 | -- | $111 / Sq Ft |
Tax History Compared to Growth
Tax History
| Year | Tax Paid | Tax Assessment Tax Assessment Total Assessment is a certain percentage of the fair market value that is determined by local assessors to be the total taxable value of land and additions on the property. | Land | Improvement |
|---|---|---|---|---|
| 2025 | $5,014 | $99,285 | $14,273 | $85,012 |
| 2024 | $5,014 | $99,285 | $14,273 | $85,012 |
| 2023 | $5,014 | $99,285 | $14,273 | $85,012 |
| 2022 | $4,184 | $73,627 | $10,497 | $63,130 |
| 2021 | $3,630 | $73,627 | $10,497 | $63,130 |
| 2020 | $3,568 | $73,630 | $10,500 | $63,130 |
| 2019 | $3,102 | $60,610 | $9,970 | $50,640 |
| 2018 | $3,052 | $60,610 | $9,970 | $50,640 |
| 2017 | $2,704 | $60,610 | $9,970 | $50,640 |
| 2016 | $2,885 | $56,830 | $9,970 | $46,860 |
| 2015 | $2,704 | $56,830 | $9,970 | $46,860 |
| 2014 | $2,704 | $56,830 | $9,970 | $46,860 |
| 2013 | $3,262 | $63,760 | $9,970 | $53,790 |
Agents Affiliated with this Home
-
Brent Chervenic

Seller's Agent in 2024
Brent Chervenic
Keller Williams Chervenic Rlty
(330) 802-0899
96 Total Sales
-
Ricardo Simonelli

Buyer's Agent in 2024
Ricardo Simonelli
Keller Williams Chervenic Rlty
(440) 552-6959
541 Total Sales
-

Buyer Co-Listing Agent in 2024
Jennifer Scott
Deleted Agent
(440) 804-6517
Map
Source: MLS Now
MLS Number: 5030509
APN: 58-00678
- 101 Carmia Rd
- 398 Cathy Dr
- 75 River Ridge Ln
- 3449 Stillwood Blvd
- 3460 Stillwood Blvd
- 40 Oakhurst Dr
- 3428 Hiwood Ave
- 432 N Main St
- 3444 Hiwood Ave
- 168 Munroe Falls Ave
- 3261 Darrow Rd
- 1967 Hawthorne Ave
- 2263 Hoch Dr
- 2344 Issaquah St
- 3070 Kent Rd Unit 508D
- 3777-3781 Osage St
- 441 Trudy Ave
- 3563 Franklin Rd
- 167 Hunter Ave
- 3560 Orchard Dr Unit A22
