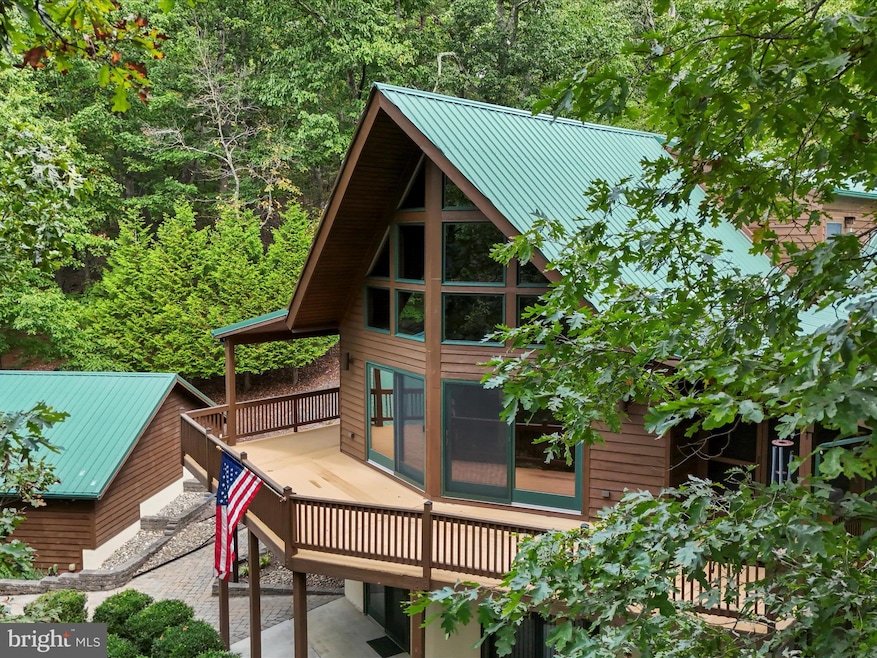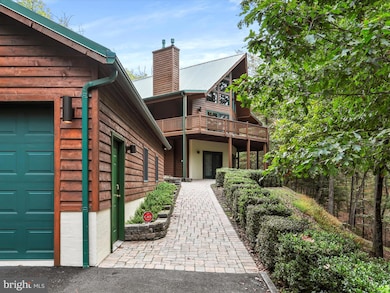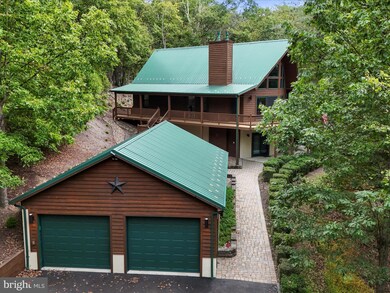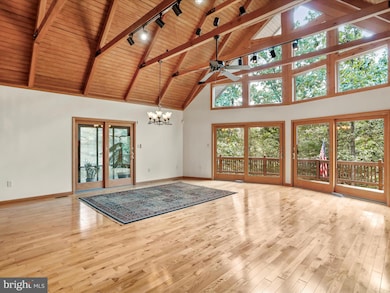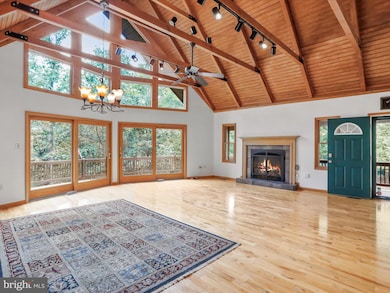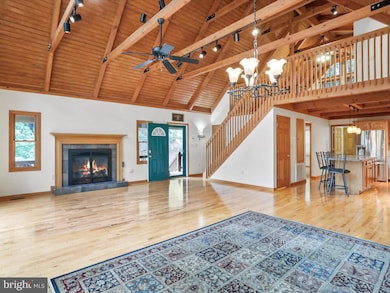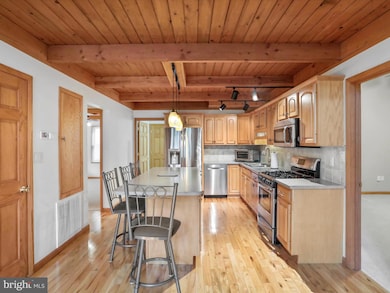78 Purple Finch Ln Berkeley Springs, WV 25411
Estimated payment $3,442/month
Highlights
- 2.33 Acre Lot
- Creek or Stream View
- Deck
- Open Floorplan
- Chalet
- Recreation Room
About This Home
Getaway! Hideaway! This amazing cedar chalet is tucked away among the beautiful woodlands. Setting on 2 lots for a total of 2.3 private acres that adds to the investment potential. Boasting 3250 square feet of finished living area with - 4 bedrooms and 4 full baths, Huge Great Room with connecting decks that overlook the small valley with the tranquil Indian Run Creek flowing through. First floor master suite connecting to the private screened porch. Red oak floors; 3 fireplaces; gourmet kitchen; cedar ceilings, exposed beams, accent lighting. Completely finished Lower level with game room. Heated garage with workshop and 1/2 bath, fully finished. Located in prestigious Cacapon South with smooth paved roads and just minutes to the Cacapon State Park for dinning, golf, horseback riding, hiking, swimming, fishing. Many of the working items within the home have been recently updated so all that you need to Enjoy this Peace of Heaven is the keys, make your appointment today!
Listing Agent
(304) 702-0601 rickkucharski@premiermove.com Coldwell Banker Premier Listed on: 10/01/2025

Home Details
Home Type
- Single Family
Est. Annual Taxes
- $2,731
Year Built
- Built in 2005
Lot Details
- 2.33 Acre Lot
- Backs To Open Common Area
- Additional lot included in sale - connecting LOT 20, SECTION 3 - .854 Acres, total of 2.33 ACRES with SALE
- Property is in excellent condition
- Property is zoned 101
HOA Fees
- $50 Monthly HOA Fees
Parking
- 2 Car Detached Garage
- 3 Driveway Spaces
- Parking Storage or Cabinetry
- Lighted Parking
- Front Facing Garage
- Garage Door Opener
Property Views
- Creek or Stream
- Mountain
Home Design
- Chalet
- Permanent Foundation
- Block Foundation
- Frame Construction
- Metal Roof
Interior Spaces
- Property has 2.5 Levels
- Open Floorplan
- Central Vacuum
- Beamed Ceilings
- Wood Ceilings
- Cathedral Ceiling
- Ceiling Fan
- 2 Fireplaces
- Double Pane Windows
- Insulated Windows
- Double Hung Windows
- Sliding Windows
- Sliding Doors
- Insulated Doors
- Sitting Room
- Combination Dining and Living Room
- Recreation Room
- Loft
- Workshop
- Screened Porch
- Utility Room
- Home Gym
Kitchen
- Breakfast Area or Nook
- Gas Oven or Range
- Built-In Range
- Built-In Microwave
- Dishwasher
- Stainless Steel Appliances
- Upgraded Countertops
Flooring
- Wood
- Carpet
Bedrooms and Bathrooms
- Walk-In Closet
- Soaking Tub
Laundry
- Laundry Room
- Electric Dryer
- Washer
Finished Basement
- Connecting Stairway
- Front Basement Entry
Outdoor Features
- Deck
- Screened Patio
- Exterior Lighting
- Rain Gutters
Utilities
- Central Air
- Heat Pump System
- Heating System Powered By Leased Propane
- Underground Utilities
- Propane
- Well
- Bottled Gas Water Heater
Community Details
- Cacapon South Subdivision
Listing and Financial Details
- Tax Lot 21
- Assessor Parcel Number 08 2A009200000000 & 91
Map
Home Values in the Area
Average Home Value in this Area
Tax History
| Year | Tax Paid | Tax Assessment Tax Assessment Total Assessment is a certain percentage of the fair market value that is determined by local assessors to be the total taxable value of land and additions on the property. | Land | Improvement |
|---|---|---|---|---|
| 2025 | $2,731 | $274,680 | $19,020 | $255,660 |
| 2024 | $2,731 | $253,020 | $17,400 | $235,620 |
| 2023 | $2,532 | $247,500 | $17,400 | $230,100 |
| 2022 | $2,449 | $244,800 | $17,400 | $227,400 |
| 2021 | $2,376 | $237,480 | $17,400 | $220,080 |
| 2020 | $2,211 | $220,920 | $17,400 | $203,520 |
| 2019 | $101 | $221,340 | $15,660 | $205,680 |
| 2018 | $2,166 | $216,480 | $17,400 | $199,080 |
| 2017 | $2,166 | $216,480 | $17,400 | $199,080 |
| 2016 | $2,200 | $219,840 | $19,140 | $200,700 |
| 2015 | $2,119 | $226,320 | $16,140 | $210,180 |
| 2014 | $2,119 | $211,740 | $17,640 | $194,100 |
Property History
| Date | Event | Price | List to Sale | Price per Sq Ft | Prior Sale |
|---|---|---|---|---|---|
| 10/01/2025 10/01/25 | For Sale | $599,000 | +57.6% | $184 / Sq Ft | |
| 05/10/2013 05/10/13 | Sold | $380,000 | -9.3% | $118 / Sq Ft | View Prior Sale |
| 04/04/2013 04/04/13 | Pending | -- | -- | -- | |
| 03/25/2013 03/25/13 | Price Changed | $419,000 | -3.7% | $130 / Sq Ft | |
| 03/12/2013 03/12/13 | Price Changed | $434,900 | -3.3% | $135 / Sq Ft | |
| 12/02/2012 12/02/12 | For Sale | $449,900 | -- | $139 / Sq Ft |
Source: Bright MLS
MLS Number: WVMO2006724
APN: 08-2A-00920000
- 80 Purple Finch Ln
- 539 Prado Way
- 0 Medford's Ln Unit LANE WVMO2006684
- 72 Medford Ln
- Lot 58 Medford Ln
- 286 Colonial Dr
- 40 Mdg Ct
- 42 Marjorie Ct
- 61 Mdg Ct
- 350 Skytop Ln
- 162 Twin Fox Ln
- 216 English Muffin Way
- 206 English Muffin Ct
- 4272 Timber Ridge Rd
- Lot 84 Roundtop Ln
- 259 Luther Michael Rd
- 33 Maple Ln
- 1293 Holly Hill Ln
- 4176 Timber Ridge Rd
- 0 Plum Tree Ln Unit WVMO2004214
- 283 Dawson Farm Ln
- 67 Tranquil Way
- 47 Bobbi Ct
- 438 Gloyd Ln
- 30 Westridge Dr Unit B
- 72 Pioneer Ln
- 30 April Ln
- 53 Dugan Ct
- 65 Dugan Ct
- 2289 Potomac Rd
- 432 Husky Trail
- 229 Hillsdale Place
- 1 W High St Unit A
- 200 Rubens Cir
- 88 Bismark Rd
- 105 Milburn Dr
- 117 Brashear Ct
- 15000 Hood Cir
- 197 Whimbrel Rd
- 153 Priority Dr
