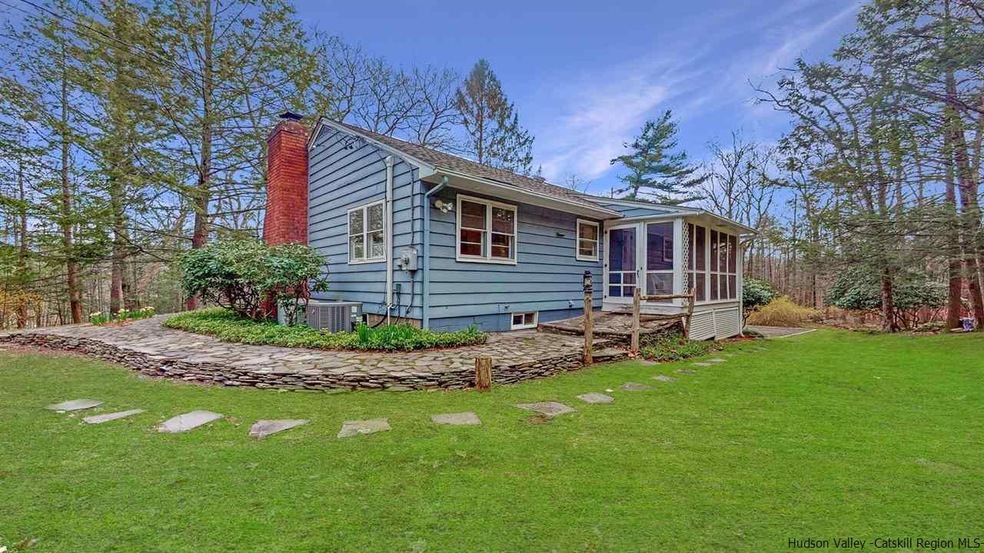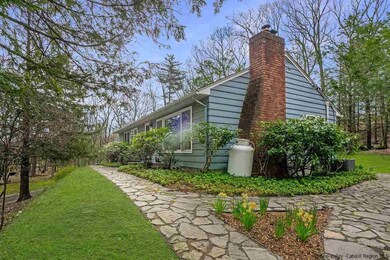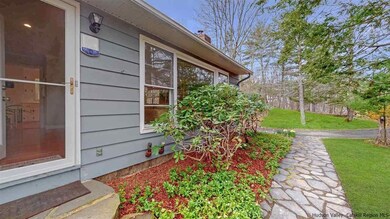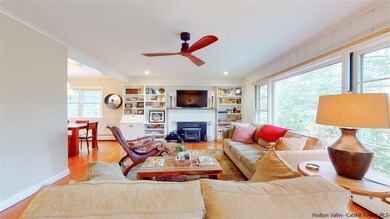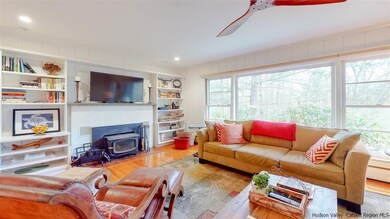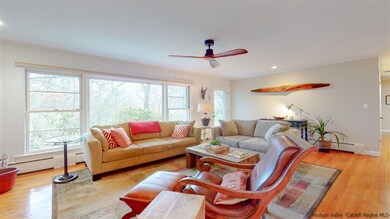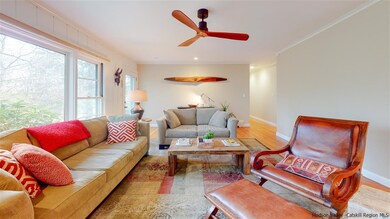
78 Ratterman Rd Woodstock, NY 12498
Highlights
- Mountain View
- Property is near public transit
- Wooded Lot
- Woodstock Elementary School Rated A-
- Private Lot
- Wood Flooring
About This Home
As of June 2020A few short moments from the Village of Woodstock you'll find this very special property. It is tucked away and privately sited. One-level living at its best. Light and bright, the house has a very welcoming feel from the moment you walk in the front door. With its mid-century vibe there's a very familiar, comforting feel in the house. There are beautiful hardwood floors throughout with a lovely patina. The open floor plan blends the living room with the dining room, which feels so comfortable and invites long leisurely meals. Enjoy time relaxing on the sofa while gazing out the window at your exquisite mountain view. So peaceful. The kitchen is off the dining room; its vintage, original cabinets are painted white and, yes, it's another room in this house that is bright and cheery. The door off the kitchen leads to my favorite space: a charming screened-in porch on the back part of the house that gives you a feeling of being in a tree-house. Start your day off with a cup of coffee out there and listen to the birds welcoming a new day. Of course, a glass of wine in the evening would also be nice to enjoy out there. I love having a screened porch, especially in summer, when it can become my summer office. A stairway from the kitchen leads to a bonus space with separate entrance: an additional 300+ square feet (currently the owner's office), used as a Pilates studio by the previous owner. It would be a great en suite or light and cheery guest space with a beautiful, full bathroom. Off it is a garage which could possibly hold 2 cars. Back on the main floor there are 3 bedrooms and 1 full bath. Add to that recently installed central A/C. This is the perfect house on so many levels: move-in condition, well-maintained, private, yet close to the village of Woodstock and the bus route from the city. Truly a pleasure to show. This one won't last long.
Last Agent to Sell the Property
Halter Associates Realty License #30WE1034967 Listed on: 04/05/2020
Home Details
Home Type
- Single Family
Est. Annual Taxes
- $6,079
Year Built
- Built in 1955
Lot Details
- 1.53 Acre Lot
- Private Lot
- Secluded Lot
- Gentle Sloping Lot
- Wooded Lot
- Garden
- Property is zoned R1
Parking
- 2 Car Garage
Home Design
- Frame Construction
- Shingle Roof
- Asphalt Roof
- Cedar
Interior Spaces
- 1-Story Property
- Ceiling Fan
- Fireplace Features Masonry
- Living Room with Fireplace
- Mountain Views
- Pull Down Stairs to Attic
Kitchen
- Range<<rangeHoodToken>>
- Dishwasher
Flooring
- Wood
- Carpet
- Ceramic Tile
Bedrooms and Bathrooms
- 3 Bedrooms
- 2 Full Bathrooms
Laundry
- Dryer
- Washer
Finished Basement
- Walk-Out Basement
- Basement Fills Entire Space Under The House
- Interior Basement Entry
Home Security
- Carbon Monoxide Detectors
- Fire and Smoke Detector
Outdoor Features
- Screened Patio
- Porch
Location
- Property is near public transit
Utilities
- Central Air
- Heating System Uses Oil
- Baseboard Heating
- Hot Water Heating System
- Power Generator
- Well
- Water Softener
- Septic Tank
- High Speed Internet
Listing and Financial Details
- Legal Lot and Block 8 / 3
Ownership History
Purchase Details
Home Financials for this Owner
Home Financials are based on the most recent Mortgage that was taken out on this home.Purchase Details
Home Financials for this Owner
Home Financials are based on the most recent Mortgage that was taken out on this home.Purchase Details
Purchase Details
Purchase Details
Purchase Details
Purchase Details
Purchase Details
Purchase Details
Purchase Details
Purchase Details
Purchase Details
Purchase Details
Purchase Details
Purchase Details
Purchase Details
Purchase Details
Purchase Details
Purchase Details
Purchase Details
Purchase Details
Purchase Details
Purchase Details
Purchase Details
Purchase Details
Purchase Details
Purchase Details
Purchase Details
Purchase Details
Purchase Details
Purchase Details
Purchase Details
Similar Homes in the area
Home Values in the Area
Average Home Value in this Area
Purchase History
| Date | Type | Sale Price | Title Company |
|---|---|---|---|
| Deed | $410,000 | None Available | |
| Not Resolvable | $285,000 | -- | |
| Bargain Sale Deed | -- | -- | |
| Interfamily Deed Transfer | -- | -- | |
| Interfamily Deed Transfer | -- | -- | |
| Bargain Sale Deed | -- | Fidelity National Title Ins | |
| Bargain Sale Deed | -- | -- | |
| Interfamily Deed Transfer | -- | -- | |
| Bargain Sale Deed | -- | -- | |
| Interfamily Deed Transfer | -- | -- | |
| Interfamily Deed Transfer | -- | -- | |
| Interfamily Deed Transfer | -- | Lawyers Title Insurance Corp | |
| Interfamily Deed Transfer | -- | -- | |
| Interfamily Deed Transfer | -- | -- | |
| Interfamily Deed Transfer | -- | -- | |
| Bargain Sale Deed | -- | -- | |
| Bargain Sale Deed | -- | -- | |
| Interfamily Deed Transfer | -- | -- | |
| Interfamily Deed Transfer | -- | -- | |
| Interfamily Deed Transfer | -- | -- | |
| Interfamily Deed Transfer | -- | -- | |
| Interfamily Deed Transfer | -- | -- | |
| Interfamily Deed Transfer | -- | -- | |
| Interfamily Deed Transfer | -- | -- | |
| Interfamily Deed Transfer | -- | -- | |
| Bargain Sale Deed | -- | -- | |
| Interfamily Deed Transfer | -- | -- | |
| Interfamily Deed Transfer | -- | -- | |
| Bargain Sale Deed | -- | -- | |
| Interfamily Deed Transfer | -- | -- | |
| Interfamily Deed Transfer | -- | -- | |
| Interfamily Deed Transfer | -- | -- | |
| Interfamily Deed Transfer | -- | -- |
Mortgage History
| Date | Status | Loan Amount | Loan Type |
|---|---|---|---|
| Open | $389,500 | New Conventional | |
| Previous Owner | $7,164 | New Conventional | |
| Previous Owner | $4,993 | Unknown | |
| Previous Owner | $235,000 | Unknown |
Property History
| Date | Event | Price | Change | Sq Ft Price |
|---|---|---|---|---|
| 07/08/2025 07/08/25 | Pending | -- | -- | -- |
| 06/02/2025 06/02/25 | For Sale | $699,000 | +70.5% | $560 / Sq Ft |
| 06/22/2020 06/22/20 | Sold | $410,000 | -3.5% | $329 / Sq Ft |
| 05/03/2020 05/03/20 | Pending | -- | -- | -- |
| 04/05/2020 04/05/20 | For Sale | $425,000 | +49.1% | $341 / Sq Ft |
| 10/09/2014 10/09/14 | Sold | $285,000 | -13.6% | $228 / Sq Ft |
| 09/10/2014 09/10/14 | Pending | -- | -- | -- |
| 04/14/2014 04/14/14 | For Sale | $330,000 | -- | $264 / Sq Ft |
Tax History Compared to Growth
Tax History
| Year | Tax Paid | Tax Assessment Tax Assessment Total Assessment is a certain percentage of the fair market value that is determined by local assessors to be the total taxable value of land and additions on the property. | Land | Improvement |
|---|---|---|---|---|
| 2024 | $8,097 | $285,000 | $83,000 | $202,000 |
| 2023 | $8,181 | $285,000 | $83,000 | $202,000 |
| 2022 | $6,984 | $285,000 | $83,000 | $202,000 |
| 2021 | $6,984 | $285,000 | $83,000 | $202,000 |
| 2020 | $6,233 | $261,000 | $83,000 | $178,000 |
| 2019 | $5,624 | $261,000 | $83,000 | $178,000 |
| 2018 | $4,017 | $261,000 | $83,000 | $178,000 |
| 2017 | $4,060 | $261,000 | $83,000 | $178,000 |
| 2016 | $5,623 | $261,000 | $83,000 | $178,000 |
| 2015 | -- | $261,000 | $83,000 | $178,000 |
| 2014 | -- | $255,000 | $79,000 | $176,000 |
Agents Affiliated with this Home
-
Leslie Foti

Seller's Agent in 2025
Leslie Foti
Coldwell Banker Village Green
(917) 670-8509
11 in this area
107 Total Sales
-
Laurie Ylvisaker

Seller Co-Listing Agent in 2025
Laurie Ylvisaker
Coldwell Banker Village Green
(845) 901-6129
60 in this area
97 Total Sales
-
N
Buyer's Agent in 2025
NON MLS HVCRMLS
HV Catskill Region MLS
-
Marcia Weiss

Seller's Agent in 2020
Marcia Weiss
Halter Associates Realty
(845) 750-0710
11 in this area
42 Total Sales
-
Barbara Ellman
B
Seller's Agent in 2014
Barbara Ellman
Berkshire Hathaway Home Services
(845) 399-1570
3 in this area
30 Total Sales
Map
Source: Hudson Valley Catskills Region Multiple List Service
MLS Number: 20201014
APN: 5800-027.018-0003-008.000-0000
- 5 Briarwood Ln
- 115 Jones Quarry Rd
- 18 Country Club Ln
- 44 Old Wagon Rd
- 16 Delisio Ln
- 27 Old Wagon Rd
- 2565 Route 212
- 33 Tannery Brook Rd
- 8 Pine Grove St
- 20 Park Dr
- 00 Whites Ln
- 8 Tannery Brook Rd
- 12 Tinker St
- 14 Old Forge Rd
- 41 Whitney Dr
- 176 W Hurley Rd
- 12 Library Ln
- 46 Playhouse Lane Extension
- 180 W Hurley Rd
- 43 Brittany Dr
