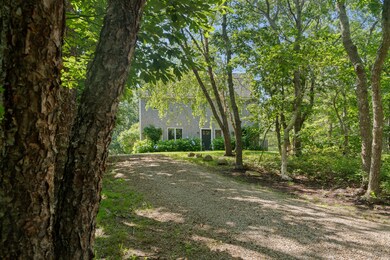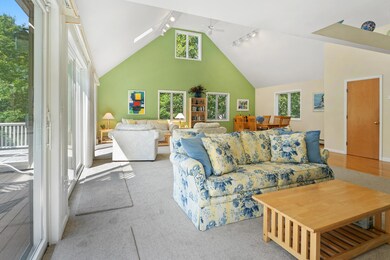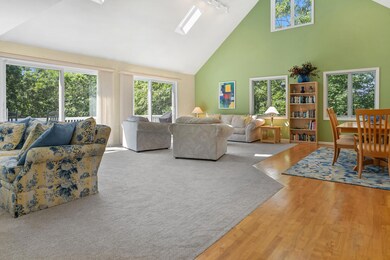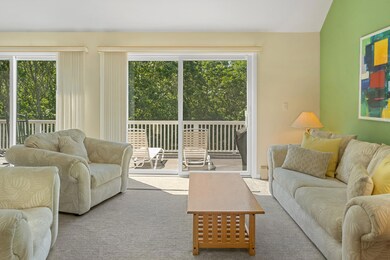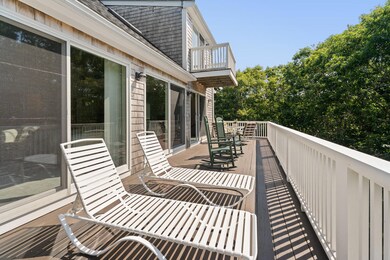
78 Whalers Walk Edgartown, MA 02539
Edgartown NeighborhoodEstimated payment $10,244/month
Highlights
- Wooded Lot
- Wood Flooring
- Cooling Available
- Cathedral Ceiling
- Skylights
- Breakfast Bar
About This Home
Nestled in a tranquil residential neighborhood, at the top of a curved drive through beautiful trees, this well-maintained home in move-in condition offers an idyllic Martha's Vineyard lifestyle. Custom-built for quality and convenience by a prestigious Island builder, every detail was thoughtfully planned for exclusive use by the family as a cherished year-round vacation home. The open floor plan centers around the bright second-floor great room illuminated by skylights in the cathedral ceiling, and a wall of sliding doors leading to a large deck overlooking lush green treetops with grill and dining areas for al fresco entertaining. A third-floor loft provides overflow for guests or a lounge area with its own balcony for sunbathing or stargazing. The entry level includes a large primary bedroom with an en-suite bath, a convenient laundry alcove, and two additional bedrooms with a shared bath and soundproof insulation. New mahogany outdoor shower and shingles, recent carpet, roof and skylights are just a few of the improvements. A generous .92-acre lot offers peace and privacy, and the walk-out basement allows for future expansion within the existing footprint to take full advantage of the 7-bedroom capacity with permitting and a tie-in to the available sewer connection.
Cycle easily to Edgartown Village or up-island on the nearby bike paths including the Meetinghouse Way bike path leading to South Beach. A detached Salt Spray car barn and a beautiful landscape with lawns, giant blue Hydrangea and a trellis with flowering Clematis vine complete the property.
Home Details
Home Type
- Single Family
Est. Annual Taxes
- $3,421
Year Built
- Built in 1999
Lot Details
- 0.92 Acre Lot
- Near Conservation Area
- Wooded Lot
- Property is zoned R60
HOA Fees
- $17 Monthly HOA Fees
Parking
- 1 Car Garage
- Open Parking
Interior Spaces
- 1,914 Sq Ft Home
- 2-Story Property
- Cathedral Ceiling
- Ceiling Fan
- Skylights
- Breakfast Bar
- Washer
Flooring
- Wood
- Carpet
- Tile
Bedrooms and Bathrooms
- 3 Bedrooms
Basement
- Basement Fills Entire Space Under The House
- Interior Basement Entry
Utilities
- Cooling Available
- Heating Available
- Well
- Electric Water Heater
- Septic Tank
Additional Features
- Outdoor Shower
- Property is near a golf course
Listing and Financial Details
- Assessor Parcel Number 21100
Community Details
Overview
- Association fees include road maintenance, snow removal
Recreation
- Bike Trail
- Snow Removal
Map
Home Values in the Area
Average Home Value in this Area
Tax History
| Year | Tax Paid | Tax Assessment Tax Assessment Total Assessment is a certain percentage of the fair market value that is determined by local assessors to be the total taxable value of land and additions on the property. | Land | Improvement |
|---|---|---|---|---|
| 2025 | $3,421 | $1,290,900 | $409,200 | $881,700 |
| 2024 | $2,900 | $1,137,300 | $409,200 | $728,100 |
| 2023 | $2,804 | $1,112,800 | $371,200 | $741,600 |
| 2022 | $2,741 | $904,600 | $352,600 | $552,000 |
| 2021 | $2,966 | $872,700 | $320,700 | $552,000 |
| 2020 | $2,608 | $778,400 | $320,700 | $457,700 |
| 2019 | $2,661 | $788,400 | $303,800 | $484,600 |
| 2018 | $2,898 | $748,900 | $334,100 | $414,800 |
| 2017 | $2,448 | $690,800 | $371,200 | $319,600 |
| 2016 | $2,189 | $604,800 | $309,600 | $295,200 |
| 2015 | $1,962 | $565,300 | $309,600 | $255,700 |
Property History
| Date | Event | Price | Change | Sq Ft Price |
|---|---|---|---|---|
| 07/21/2025 07/21/25 | For Sale | $1,795,000 | -- | $938 / Sq Ft |
Purchase History
| Date | Type | Sale Price | Title Company |
|---|---|---|---|
| Deed | $75,000 | -- | |
| Deed | $67,000 | -- |
Mortgage History
| Date | Status | Loan Amount | Loan Type |
|---|---|---|---|
| Open | $250,000 | No Value Available | |
| Closed | $269,250 | Purchase Money Mortgage |
Similar Homes in Edgartown, MA
Source: Martha's Vineyard MLS
MLS Number: 32500244
APN: EDGA-000021-000100
- 357 W Tisbury Rd
- 99 Old Purchase Rd
- 4 Hye Ln
- 16 Hye Rd
- 501 W Tisbury Rd
- 501 W Tisbury Rd Unit 2.1
- 11 Huckleberry Hill Ln
- 15 & 27 Pennywise Path
- 400 Edgartown-Vineyard Haven Rd
- 7 Marthas Rd
- 15 Jernegan Pond Rd
- 43C Dark Woods Rd
- 21 Clay Pit Rd
- 62 Jernegan Ave
- 58 Marthas Rd Unit 70
- 58 Marthas Rd
- 7 Whistling Swan Cir
- 28 Marthas Rd
- 2 Fishermans Knot Rd Ed309 Unit 1
- 15 Price's Way Ed322
- 1 Meetinghouse Village Way Unit 1 ED335
- 97 3rd St N
- 54 Schoolhouse Road Ed330
- 101 Peasepoint Way Ed324
- 175 Meetinghouse Way Ed321
- 7 Mill Hill Farms Rd Ed315
- 74 Turkeyland Cove Rd Ed306
- 12 Cottle Lane Ed341
- 16 Majors Cove Ln
- 29 Mercier Way
- 19 Morse St
- 9 Thaxter Lane Ed310
- 40 Hidden Cove Rd
- 60 Witchwood Lane Ed317
- 2 Nonamessett Rd
- 76 Mattakesett Way Ed313
- 17 Edgartown Bay Rd Ed328
- 24 Deer Run Rd Unit OB521

