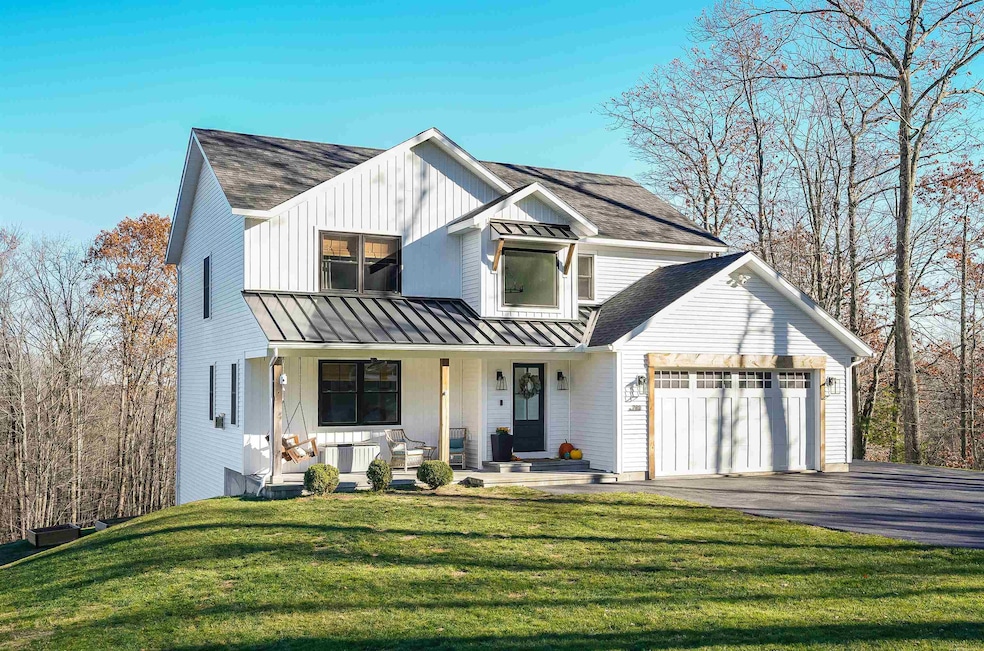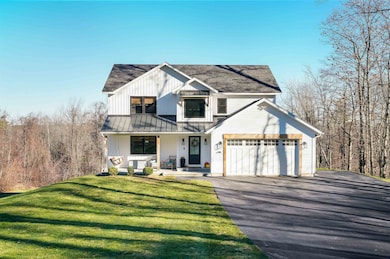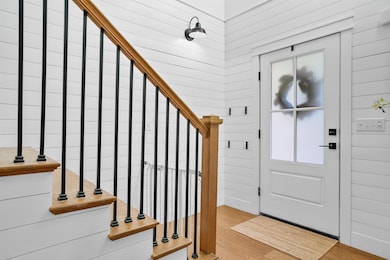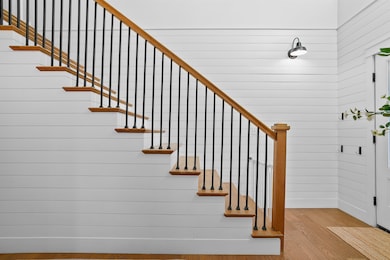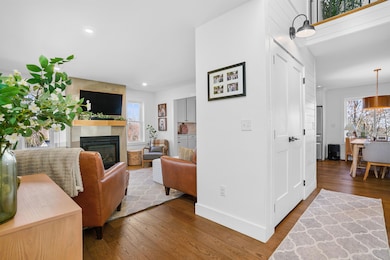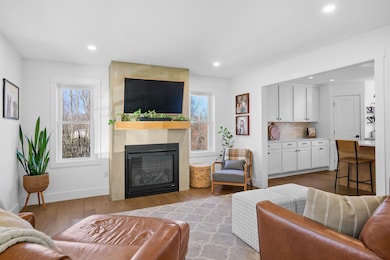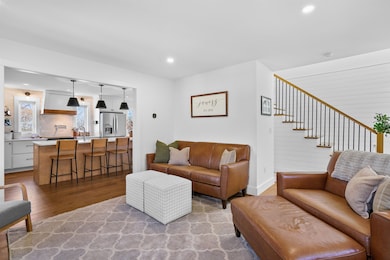780 Ashby Rd New Ipswich, NH 03071
Estimated payment $4,578/month
Highlights
- 5.1 Acre Lot
- Deck
- Wood Flooring
- Colonial Architecture
- Cathedral Ceiling
- Walk-In Pantry
About This Home
Step into this stunning white modern farmhouse, built in 2019 and beautifully designed with black windows, metal roof accents, and natural wood details that highlight the welcoming farmers porch and spacious two-car garage, which also includes a Tesla charger. The exterior features classic board-and-batten vinyl siding and sits on over five acres with peaceful views and a well-maintained lawn with irrigation system in the front yard. Inside, the home offers an impressive open-concept layout centered around a chef’s kitchen with a massive island, quartz countertops, abundant cabinetry, a pot filler, induction stove, and a walk-in pantry. Engineered hardwood floors flow throughout the first level, where you’ll also find a cozy gas fireplace with shiplap accents, hardwood stairs, and a convenient first-floor laundry room with ample storage. The expansive primary suite is a true retreat, showcasing a spa-like bathroom with a subway-tiled shower, a soaking tub, and a walk-in closet complete with built-ins. The finished walkout basement provides incredible versatility, offering potential for a fourth bedroom or in-law space, along with a sauna room, a three-quarter bath, and direct access to a private patio. Outside, a large shed adds even more storage and functionality, while a transfer switch for a generator ensures comfort and peace of mind. This modern farmhouse combines style, comfort, and practicality in a serene setting—ready to welcome you home. Open House 12-2 Sat/Sun
Home Details
Home Type
- Single Family
Est. Annual Taxes
- $10,579
Year Built
- Built in 2019
Lot Details
- 5.1 Acre Lot
- Poultry Coop
- Irrigation Equipment
- Property is zoned RD R
Parking
- 2 Car Direct Access Garage
- Automatic Garage Door Opener
Home Design
- Colonial Architecture
- Farmhouse Style Home
- Metal Roof
- Vinyl Siding
Interior Spaces
- Property has 2 Levels
- Cathedral Ceiling
- Fireplace
- Natural Light
- Blinds
- Family Room
- Living Room
- Dining Area
Kitchen
- Walk-In Pantry
- Dishwasher
- Kitchen Island
Flooring
- Wood
- Carpet
- Tile
Bedrooms and Bathrooms
- 3 Bedrooms
- En-Suite Primary Bedroom
- En-Suite Bathroom
- Walk-In Closet
- Soaking Tub
Laundry
- Laundry Room
- Washer and Dryer Hookup
Finished Basement
- Walk-Out Basement
- Basement Fills Entire Space Under The House
Outdoor Features
- Deck
- Shed
Schools
- Highbridge Hill Elementary Sch
- Boynton Middle School
- Mascenic Regional High School
Utilities
- Forced Air Heating and Cooling System
- Vented Exhaust Fan
- Drilled Well
- Leach Field
Community Details
- Blueberry Acres Subdivision
- Electric Vehicle Charging Station
Listing and Financial Details
- Legal Lot and Block 16-7 / A
- Assessor Parcel Number 14
Map
Home Values in the Area
Average Home Value in this Area
Tax History
| Year | Tax Paid | Tax Assessment Tax Assessment Total Assessment is a certain percentage of the fair market value that is determined by local assessors to be the total taxable value of land and additions on the property. | Land | Improvement |
|---|---|---|---|---|
| 2024 | $9,415 | $618,600 | $121,600 | $497,000 |
| 2023 | $9,378 | $364,900 | $66,200 | $298,700 |
| 2022 | $8,579 | $364,900 | $66,200 | $298,700 |
| 2021 | $8,108 | $364,900 | $66,200 | $298,700 |
| 2020 | $1,080 | $50,800 | $50,800 | $0 |
| 2019 | $1,104 | $50,800 | $50,800 | $0 |
| 2018 | $1,385 | $51,400 | $51,400 | $0 |
| 2017 | $1,372 | $51,400 | $51,400 | $0 |
| 2016 | $1,348 | $51,400 | $51,400 | $0 |
| 2015 | $1,435 | $51,400 | $51,400 | $0 |
| 2014 | $1,425 | $51,400 | $51,400 | $0 |
| 2013 | $1,692 | $75,600 | $75,600 | $0 |
Property History
| Date | Event | Price | List to Sale | Price per Sq Ft | Prior Sale |
|---|---|---|---|---|---|
| 11/20/2025 11/20/25 | For Sale | $699,900 | +21.7% | $221 / Sq Ft | |
| 09/03/2021 09/03/21 | Sold | $575,000 | 0.0% | $246 / Sq Ft | View Prior Sale |
| 07/21/2021 07/21/21 | Pending | -- | -- | -- | |
| 07/17/2021 07/17/21 | For Sale | $575,000 | -- | $246 / Sq Ft |
Purchase History
| Date | Type | Sale Price | Title Company |
|---|---|---|---|
| Warranty Deed | $85,000 | None Available | |
| Warranty Deed | $575,000 | None Available |
Mortgage History
| Date | Status | Loan Amount | Loan Type |
|---|---|---|---|
| Open | $575,000 | FHA |
Source: PrimeMLS
MLS Number: 5070264
APN: NIPS-000014A-000000-000016-000007
- 10 Frost Rd
- 74 Wright Rd
- 17 Ashburnham Rd
- 531 Mason Rd
- 637 Mason Rd
- 363 Ashby Rd
- 31 Cascade Dr Unit 31
- 00 Turnpike Rd
- 230 Old Country Rd
- 87 Laurel Dr
- 39 Old Ashby Rd
- 0 Davis Rd
- 306 Turnpike Rd
- 36 Mill St
- 1-65-C Barrett Rd
- 66 New Ipswich Rd
- 183 New Hillcrest Dr
- 662 Main St
- 66 Wellington Rd
- 602 Fitchburg Rd Unit lot 19
- 77 Main St Unit 4
- 5 Turnpike Rd Unit 113
- 5 Turnpike Rd Unit 336
- 56 Fitchburg Rd Unit 508
- 56 Fitchburg Rd Unit 536
- 10 Wallace Brook Rd
- 154 Marshall St Unit 1
- 154 Marshall St Unit 2
- 26 West St Unit 1
- 1428 Main St
- 32 Mechanic St Unit 2L
- 62 Academy St Unit 1
- 173 Myrtle Ave Unit 2
- 164 Myrtle Ave Unit 1
- 245 River St
- 194 Highland Ave
- 90 Leighton St Unit Apartment 1
- 651 Main St Unit 1
- 26 Pleasant St Unit 1
- 115 Highland Ave Unit 3
