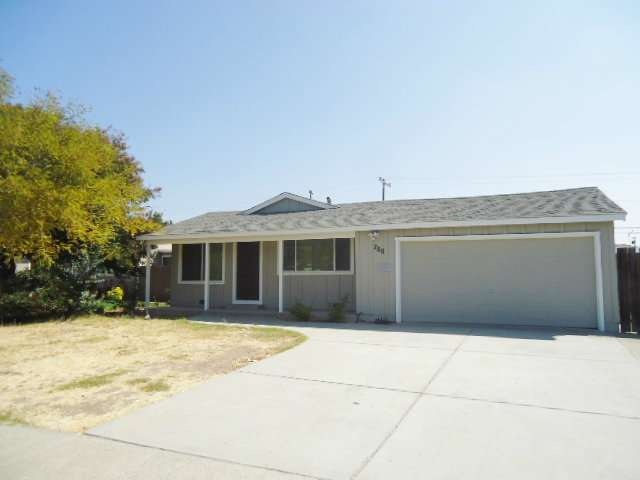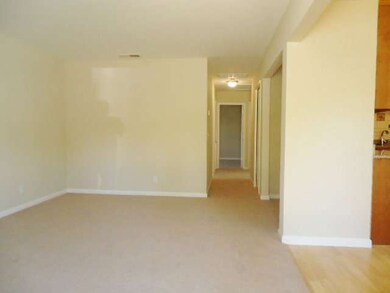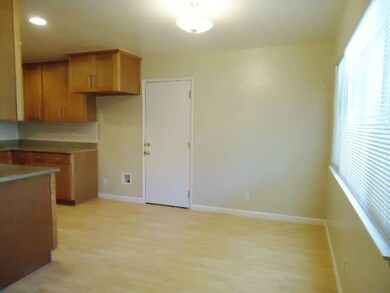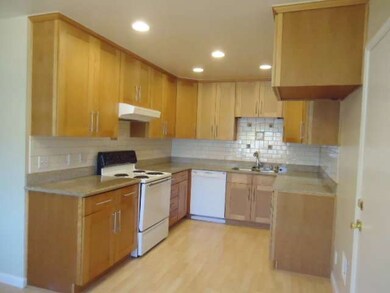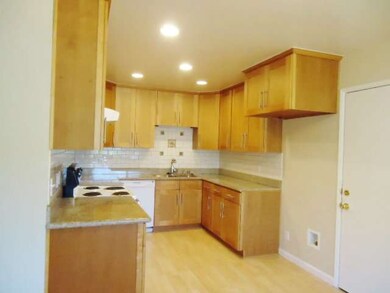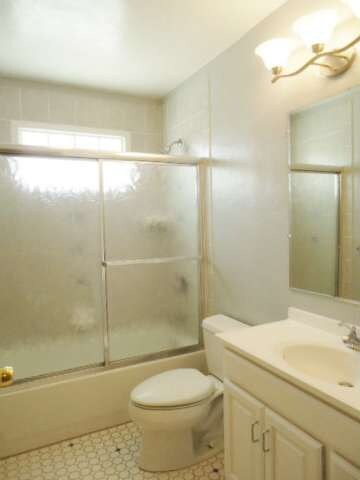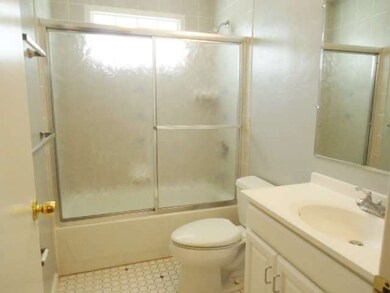
780 Coyote St Milpitas, CA 95035
Estimated Value: $1,452,000 - $1,600,000
Highlights
- Contemporary Architecture
- Eat-In Kitchen
- Tile Flooring
- Curtner Elementary School Rated A
- Double Pane Windows
- Forced Air Heating System
About This Home
As of November 2014Check this beautiful starter home with fresh interior and exterior paint, remodeled kitchen with granite counters, tile back splash, recessed lighting, shaker cabinets, new wall to wall carpeting in earthtone decor, laminate flooring in entry,and kitchen/dining area. new window coverings on the dual pane windows. remodeled bath. 2 car attached garage w roll up door on a 6000 sq. ft. lot
Last Agent to Sell the Property
Intero Real Estate Services License #00605237 Listed on: 09/09/2014

Last Buyer's Agent
Vicky Tran
Coldwell Banker The Professional Group License #00967000
Home Details
Home Type
- Single Family
Est. Annual Taxes
- $9,370
Year Built
- Built in 1964
Lot Details
- Fenced
- Zoning described as R16
Parking
- 2 Car Garage
Home Design
- Contemporary Architecture
- Composition Roof
- Concrete Perimeter Foundation
Interior Spaces
- 936 Sq Ft Home
- 1-Story Property
- Double Pane Windows
- Dining Room
Kitchen
- Eat-In Kitchen
- Oven or Range
- Dishwasher
- Disposal
Flooring
- Laminate
- Tile
Bedrooms and Bathrooms
- 3 Bedrooms
- 1 Full Bathroom
Utilities
- Forced Air Heating System
- Heating System Uses Gas
- 220 Volts
- Sewer Within 50 Feet
Listing and Financial Details
- Assessor Parcel Number 022-10-032
Ownership History
Purchase Details
Home Financials for this Owner
Home Financials are based on the most recent Mortgage that was taken out on this home.Purchase Details
Home Financials for this Owner
Home Financials are based on the most recent Mortgage that was taken out on this home.Similar Homes in Milpitas, CA
Home Values in the Area
Average Home Value in this Area
Purchase History
| Date | Buyer | Sale Price | Title Company |
|---|---|---|---|
| Nguyen Thuy Tram Thi | $18,500 | None Available | |
| Nguyen Thuy Tram Thi | $599,000 | Chicago Title Company |
Mortgage History
| Date | Status | Borrower | Loan Amount |
|---|---|---|---|
| Open | Nguyen Thuy Tram Thi | $303,000 | |
| Closed | Nguyen Thuy Tram Thi | $400,000 | |
| Closed | Nguyen Thuy Tram Thi | $417,000 | |
| Previous Owner | Ganschow Michael W | $86,500 |
Property History
| Date | Event | Price | Change | Sq Ft Price |
|---|---|---|---|---|
| 11/07/2014 11/07/14 | Sold | $599,000 | 0.0% | $640 / Sq Ft |
| 10/03/2014 10/03/14 | Pending | -- | -- | -- |
| 09/09/2014 09/09/14 | For Sale | $599,000 | -- | $640 / Sq Ft |
Tax History Compared to Growth
Tax History
| Year | Tax Paid | Tax Assessment Tax Assessment Total Assessment is a certain percentage of the fair market value that is determined by local assessors to be the total taxable value of land and additions on the property. | Land | Improvement |
|---|---|---|---|---|
| 2024 | $9,370 | $803,273 | $589,138 | $214,135 |
| 2023 | $9,339 | $787,524 | $577,587 | $209,937 |
| 2022 | $9,300 | $772,083 | $566,262 | $205,821 |
| 2021 | $9,164 | $756,945 | $555,159 | $201,786 |
| 2020 | $9,004 | $749,184 | $549,467 | $199,717 |
| 2019 | $8,901 | $734,495 | $538,694 | $195,801 |
| 2018 | $8,452 | $720,094 | $528,132 | $191,962 |
| 2017 | $8,342 | $705,976 | $517,777 | $188,199 |
| 2016 | $8,004 | $692,134 | $507,625 | $184,509 |
| 2015 | $6,981 | $599,000 | $500,000 | $99,000 |
| 2014 | $2,148 | $170,061 | $81,214 | $88,847 |
Agents Affiliated with this Home
-
Joseph Da Rosa

Seller's Agent in 2014
Joseph Da Rosa
Intero Real Estate Services
(408) 979-5952
49 Total Sales
-
V
Buyer's Agent in 2014
Vicky Tran
Coldwell Banker The Professional Group
Map
Source: MLSListings
MLS Number: ML81435075
APN: 022-10-032
- 821 Penitencia St
- 883 Vasona St
- 448 Glenmoor Cir
- 7280 Marylinn Dr
- 291 Klamath Rd
- 1087 N Abbott Ave
- 551 Oroville Rd
- 1104 N Abbott Ave Unit 104
- 0 Railroad Ave
- 270 Enriquez Ct
- 175 Heath St
- 947 Hamilton Ave
- 1312 Milkweed St
- 50 Serra Way
- 1388 Elkwood Dr
- 388 Montecito Way
- 1478 Los Buellis Way
- 620 Arbor Way
- 325 San Miguel Ct Unit 4
- 325 San Miguel Ct Unit 2
