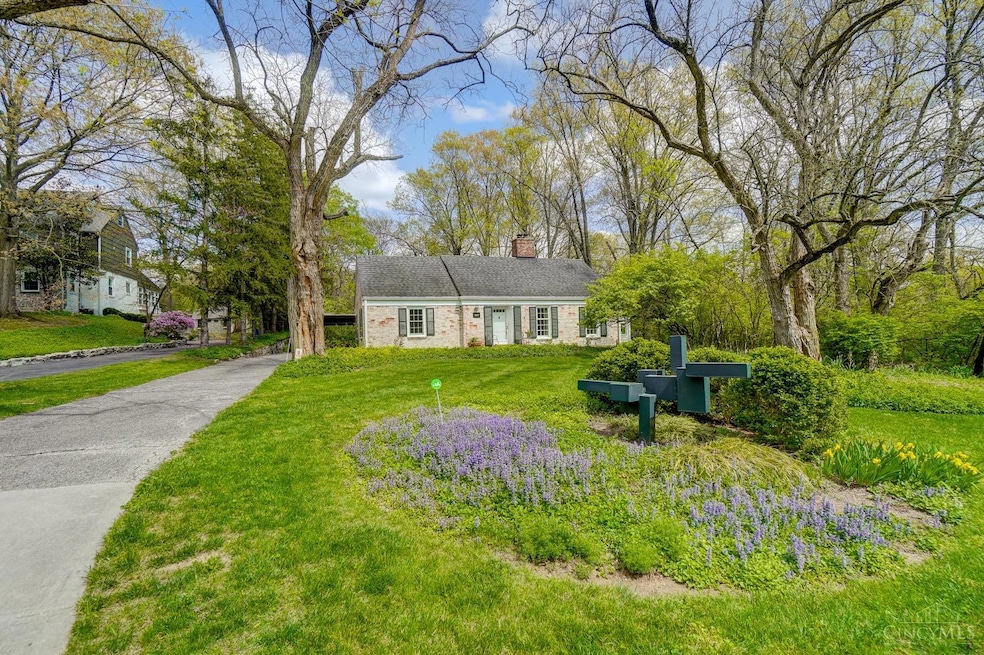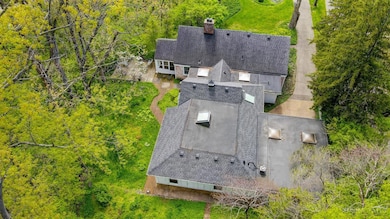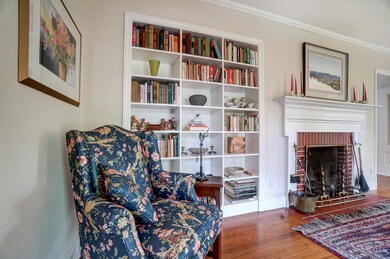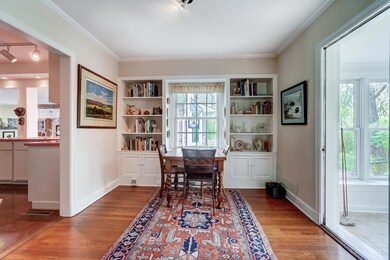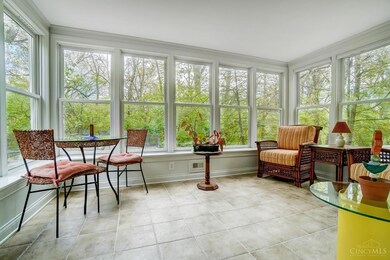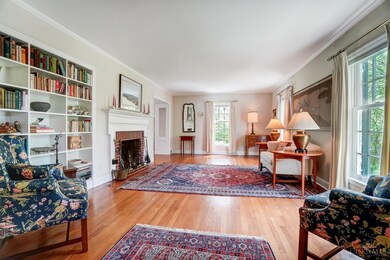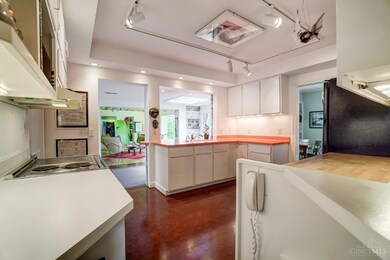
$369,900
- 4 Beds
- 3.5 Baths
- 2,176 Sq Ft
- 5 Waterview Ct
- Unit 30
- Hamilton, OH
This approximately 2,100 square foot townhouse features four bedrooms and four bathrooms. The open floor plan offers ample living space, with a spacious living room and a separate dining area. The kitchen is well-appointed with modern appliances and ample counter space, perfect for home cooking and entertaining. The four bedrooms, including the primary bedroom, provide comfortable private
Tahsin Mert Coldwell Banker Realty
