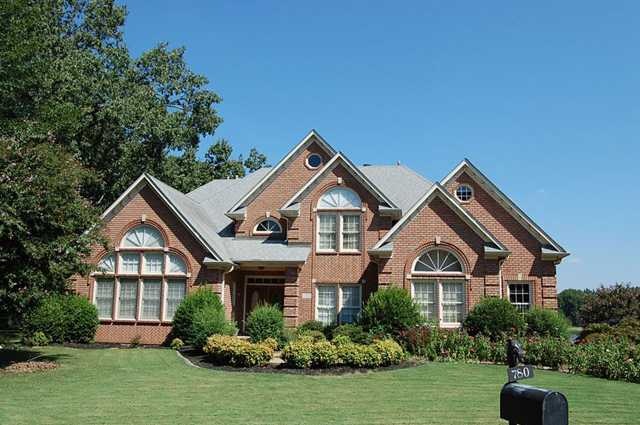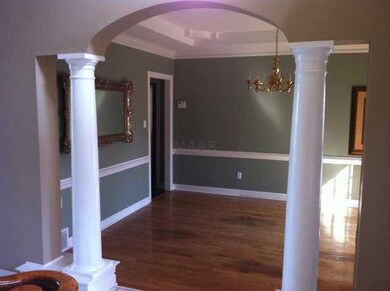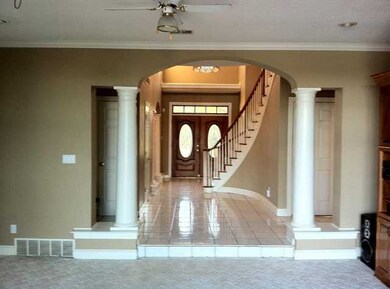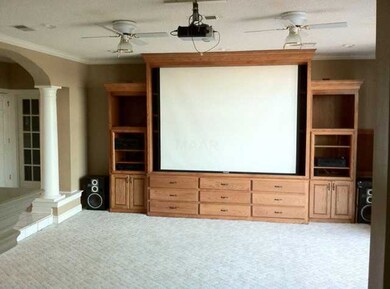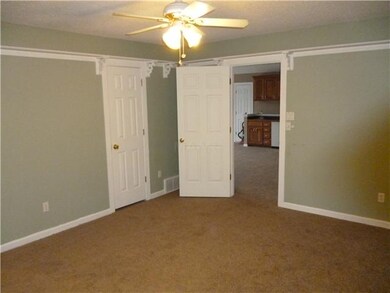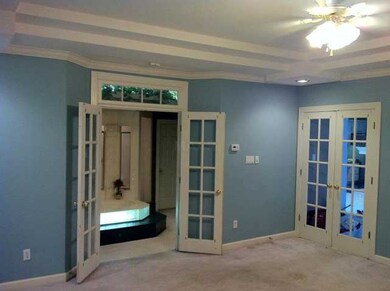
780 Lake Meadow Dr Collierville, TN 38017
Estimated Value: $574,597 - $821,000
Highlights
- Water Access
- In Ground Pool
- Community Lake
- Tara Oaks Elementary School Rated A
- Lake On Lot
- Deck
About This Home
As of July 2012TRULY UNIQUE HOME, EXPANDABLE BASEMENT PLUS 2 CAR GARAGE AND UPPER 2 CAR GARAGE, ALL NEW APPLIANCES, ROOF, PAINT, CARPET, AND REMODELED BATHS. POOL WITH WROUGHT IRON FENCE, OUTDOOR KITCHEN& PATIO FURNITURE. ONE OF A KIND LUXURY HOME.MOTIVATED SELLER!
Last Agent to Sell the Property
Wanda Pepper
C21 Maselle & Associates License #52900 Listed on: 01/09/2012
Last Buyer's Agent
Wanda Pepper
C21 Maselle & Associates License #52900 Listed on: 01/09/2012
Home Details
Home Type
- Single Family
Est. Annual Taxes
- $3,904
Year Built
- Built in 1993
Lot Details
- 0.62 Acre Lot
- Few Trees
Home Design
- Traditional Architecture
- Slab Foundation
- Composition Shingle Roof
Interior Spaces
- 4,000-4,499 Sq Ft Home
- 4,011 Sq Ft Home
- 3-Story Property
- Wet Bar
- Popcorn or blown ceiling
- Vaulted Ceiling
- Ceiling Fan
- Factory Built Fireplace
- Gas Fireplace
- Some Wood Windows
- Window Treatments
- Two Story Entrance Foyer
- Dining Room
- Den with Fireplace
- Bonus Room
- Unfinished Basement
Kitchen
- Double Oven
- Gas Cooktop
- Microwave
- Dishwasher
- Disposal
Flooring
- Wall to Wall Carpet
- Laminate
- Marble
- Tile
Bedrooms and Bathrooms
- 5 Bedrooms | 1 Main Level Bedroom
- Possible Extra Bedroom
- Walk-In Closet
- Primary Bathroom is a Full Bathroom
- Dual Vanity Sinks in Primary Bathroom
- Whirlpool Bathtub
- Separate Shower
Laundry
- Laundry Room
- Washer
Attic
- Attic Access Panel
- Pull Down Stairs to Attic
Home Security
- Fire and Smoke Detector
- Termite Clearance
Parking
- 3 Car Attached Garage
- Side Facing Garage
Outdoor Features
- In Ground Pool
- Water Access
- Cove
- Lake On Lot
- Deck
- Outdoor Gas Grill
Utilities
- Multiple cooling system units
- Central Heating and Cooling System
- Multiple Heating Units
- Heating System Uses Gas
- Gas Water Heater
- Cable TV Available
Community Details
- Woodlake Estates Pud Ph 1 Subdivision
- Mandatory Home Owners Association
- Community Lake
Listing and Financial Details
- Assessor Parcel Number C0245X A00038
Ownership History
Purchase Details
Purchase Details
Home Financials for this Owner
Home Financials are based on the most recent Mortgage that was taken out on this home.Purchase Details
Home Financials for this Owner
Home Financials are based on the most recent Mortgage that was taken out on this home.Purchase Details
Similar Homes in Collierville, TN
Home Values in the Area
Average Home Value in this Area
Purchase History
| Date | Buyer | Sale Price | Title Company |
|---|---|---|---|
| Darling Bruce Herrick | -- | None Available | |
| Darling Bruce H | $306,000 | Mid South Title Services Llc | |
| Pepper William R | $349,000 | -- | |
| Clark Marion | $320,000 | -- |
Mortgage History
| Date | Status | Borrower | Loan Amount |
|---|---|---|---|
| Previous Owner | Pepper William R | $50,000 | |
| Previous Owner | Pepper William R | $279,200 | |
| Previous Owner | Clark Marion R | $200,000 | |
| Previous Owner | Snyder Richard S | $56,000 |
Property History
| Date | Event | Price | Change | Sq Ft Price |
|---|---|---|---|---|
| 07/26/2012 07/26/12 | Sold | $306,000 | -28.7% | $77 / Sq Ft |
| 07/05/2012 07/05/12 | Pending | -- | -- | -- |
| 01/09/2012 01/09/12 | For Sale | $429,000 | -- | $107 / Sq Ft |
Tax History Compared to Growth
Tax History
| Year | Tax Paid | Tax Assessment Tax Assessment Total Assessment is a certain percentage of the fair market value that is determined by local assessors to be the total taxable value of land and additions on the property. | Land | Improvement |
|---|---|---|---|---|
| 2025 | $3,904 | $168,150 | $15,500 | $152,650 |
| 2024 | $3,904 | $115,150 | $15,500 | $99,650 |
| 2023 | $6,022 | $115,150 | $15,500 | $99,650 |
| 2022 | $5,884 | $115,150 | $15,500 | $99,650 |
| 2021 | $5,953 | $115,150 | $15,500 | $99,650 |
| 2020 | $6,114 | $103,975 | $15,500 | $88,475 |
| 2019 | $4,211 | $103,975 | $15,500 | $88,475 |
| 2018 | $4,211 | $103,975 | $15,500 | $88,475 |
| 2017 | $4,273 | $103,975 | $15,500 | $88,475 |
| 2016 | $3,546 | $81,150 | $0 | $0 |
| 2014 | $3,512 | $80,375 | $0 | $0 |
Agents Affiliated with this Home
-
W
Seller's Agent in 2012
Wanda Pepper
C21 Maselle & Associates
Map
Source: Memphis Area Association of REALTORS®
MLS Number: 3238473
APN: C0-245X-A0-0038
- 817 Lancelot Cir
- 787 Lancelot Ln
- 812 Lancelot Ln
- 884 Heather Lake Dr
- 732 Catesby Cove
- 523 Charles Hamilton Dr
- 942 Vivian Leigh Ln
- 574 Tara Oaks Cove
- 905 Ten Oaks Dr
- 487 Pebble Creek Cove
- 699 Fletcher Rd
- 641 Fletcher Rd
- 412 E Valleywood Dr
- 461 Fernleigh Cove
- 964 Collierville Arlington Rd
- 591 Fletcher Rd
- 370 Scarletts Way
- 339 Oakleigh Dr
- 712 Lawncrest Cove
- 1149 MacOn Ridge Dr
- 780 Lake Meadow Dr
- 778 Lake Meadow Dr
- 781 Lake Meadow Dr
- 792 Timber Ridge Dr
- 782 Timber Ridge Dr
- 802 Timber Ridge Dr
- 770 Lake Meadow Dr
- 771 Lake Meadow Dr
- 770 Timber Ridge Dr
- 814 Timber Ridge Dr
- 764 Lake Meadow Dr
- 664 Wood Valley Dr
- 654 Wood Valley Dr
- 789 Timber Ridge Dr
- 758 Lake Meadow Dr
- 642 Sagewood Dr
- 781 Timber Ridge Dr
- 799 Timber Ridge Dr
- 644 Wood Valley Dr
- 835 Lancelot Cir
