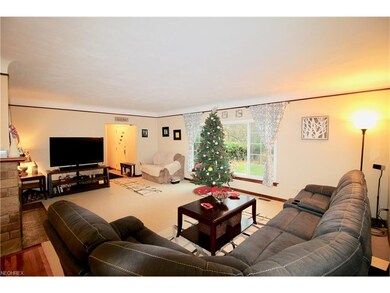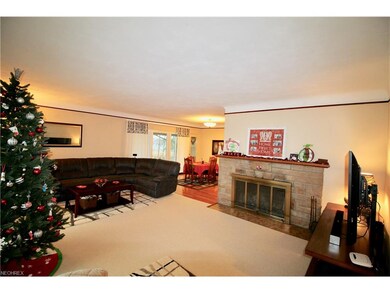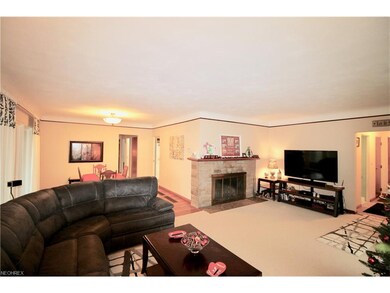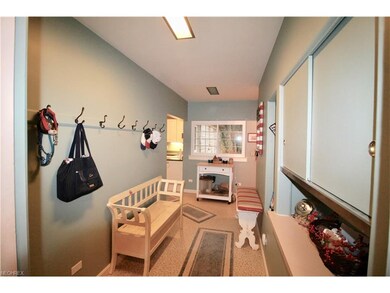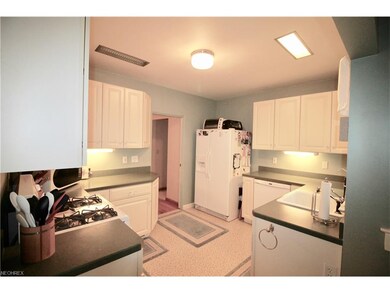
780 Riverside Dr Painesville, OH 44077
Estimated Value: $331,000 - $380,051
Highlights
- View of Trees or Woods
- Hilly Lot
- Porch
- Deck
- 1 Fireplace
- 2 Car Attached Garage
About This Home
As of February 2018Extremely well built, beautiful Ranch style home with upstairs living suite. This wonderful home offers four bedrooms with two and a half baths situated on 3.57 Acres. Nice flow to the living area, generous size entrance with lots of storage for coats and all the extras you have when you walk in the door. Nice, cozy fireplace in the spacious living room to enjoy those winter days and nights. The dining room flows right off the living room and into the kitchen where you will find lots of cabinets for storage and countertops for meal prepping. Great for entertaining guests during the holidays or anytime. You will find modern lighting throughout the home, all windows replaced in 2013, wood under all the flooring as well. The first floor is plumbed underneath for laundry for your convenience. There are three generous sized bedrooms on the main floor and one bedroom in the upstairs suite where there is plenty of storage. Huge partially finished basement with glass block windows and a sump pump which has a battery back up with back flow valve. Updated electrical and a Train furnace as well as a roof replacement in 2011. A two car garage with new concrete flooring in 2012 and an outbuilding for more storage if needed complete this lovely Ranch style home.
Last Listed By
Keller Williams Chervenic Rlty License #2013001390 Listed on: 12/05/2017

Home Details
Home Type
- Single Family
Est. Annual Taxes
- $3,410
Year Built
- Built in 1949
Lot Details
- 3.57 Acre Lot
- Property has an invisible fence for dogs
- Hilly Lot
Home Design
- Asphalt Roof
- Stone Siding
- Vinyl Construction Material
Interior Spaces
- 1-Story Property
- 1 Fireplace
- Views of Woods
- Partially Finished Basement
- Basement Fills Entire Space Under The House
- Fire and Smoke Detector
Kitchen
- Built-In Oven
- Microwave
- Dishwasher
- Disposal
Bedrooms and Bathrooms
- 4 Bedrooms
Laundry
- Dryer
- Washer
Parking
- 2 Car Attached Garage
- Garage Drain
- Garage Door Opener
Outdoor Features
- Deck
- Porch
Utilities
- Forced Air Heating and Cooling System
- Heating System Uses Gas
Listing and Financial Details
- Assessor Parcel Number 11-A-003-0-00-019-0
Ownership History
Purchase Details
Home Financials for this Owner
Home Financials are based on the most recent Mortgage that was taken out on this home.Purchase Details
Home Financials for this Owner
Home Financials are based on the most recent Mortgage that was taken out on this home.Purchase Details
Purchase Details
Home Financials for this Owner
Home Financials are based on the most recent Mortgage that was taken out on this home.Purchase Details
Similar Homes in Painesville, OH
Home Values in the Area
Average Home Value in this Area
Purchase History
| Date | Buyer | Sale Price | Title Company |
|---|---|---|---|
| Krauss Chad H | $222,000 | Kingdom Title | |
| Mohorcic John J | $170,000 | None Available | |
| Weichert Relocation Resources Inc | $181,800 | None Available | |
| Adamec Todd M | $196,000 | Insignia Title Agency Ltd | |
| Shahan Alva C | $142,000 | -- |
Mortgage History
| Date | Status | Borrower | Loan Amount |
|---|---|---|---|
| Open | Krauss Chad H | $197,000 | |
| Closed | Krauss Chad H | $199,800 | |
| Previous Owner | Mohorcic John J | $160,913 | |
| Previous Owner | Mohorcic John J | $166,961 | |
| Previous Owner | Gould Kathy M | $166,257 | |
| Previous Owner | Adamec Todd M | $49,000 | |
| Previous Owner | Adamec Todd M | $156,350 | |
| Previous Owner | Adamec Todd M | $156,000 |
Property History
| Date | Event | Price | Change | Sq Ft Price |
|---|---|---|---|---|
| 02/02/2018 02/02/18 | Sold | $222,000 | -1.3% | $80 / Sq Ft |
| 12/14/2017 12/14/17 | Pending | -- | -- | -- |
| 12/05/2017 12/05/17 | For Sale | $225,000 | -- | $81 / Sq Ft |
Tax History Compared to Growth
Tax History
| Year | Tax Paid | Tax Assessment Tax Assessment Total Assessment is a certain percentage of the fair market value that is determined by local assessors to be the total taxable value of land and additions on the property. | Land | Improvement |
|---|---|---|---|---|
| 2023 | $8,456 | $77,600 | $31,340 | $46,260 |
| 2022 | $4,545 | $77,600 | $31,340 | $46,260 |
| 2021 | $4,585 | $77,990 | $31,730 | $46,260 |
| 2020 | $4,516 | $67,820 | $27,590 | $40,230 |
| 2019 | $4,551 | $67,820 | $27,590 | $40,230 |
| 2018 | $4,565 | $55,830 | $20,530 | $35,300 |
| 2017 | $3,873 | $55,830 | $20,530 | $35,300 |
| 2016 | $3,410 | $55,830 | $20,530 | $35,300 |
| 2015 | $3,202 | $55,830 | $20,530 | $35,300 |
| 2014 | $3,255 | $55,830 | $20,530 | $35,300 |
| 2013 | $3,181 | $55,830 | $20,530 | $35,300 |
Agents Affiliated with this Home
-
Brad Miklovich

Seller's Agent in 2018
Brad Miklovich
Keller Williams Chervenic Rlty
(216) 287-6357
416 Total Sales
-
Nicole McGonnell
N
Buyer's Agent in 2018
Nicole McGonnell
Howard Hanna
6 Total Sales
Map
Source: MLS Now
MLS Number: 3959991
APN: 11-A-003-0-00-019
- 644 Riverside Dr
- 104 Overlook Rd
- 219 Wintergreen Hill Dr
- 1210 Riverside Dr
- 850 Bank St
- 425 Banks Landing
- 314 E Walnut Ave
- 1417 Madison Ave Unit 7
- 30 Orton Rd
- 144 Charlotte St
- 179 E Walnut Ave
- 5550 Canyon Ridge Dr
- 1365 Cedar Creek Ct
- 11812 Painesville Warren Rd
- 121 Red Pine Dr
- 5420 Stoney Ln Unit 30
- VL Ravenna Rd
- 150 Parkhall Dr
- 12395 Carter Rd
- 83 E South St
- 780 Riverside Dr
- 800 Riverside Dr
- 746 Riverside Dr
- 808 Riverside Dr
- 818 Riverside Dr
- 300 Ridgecrest Dr
- 828 Riverside Dr
- 252 Ridgecrest Dr
- 726 Riverside Dr
- 240 Ridgecrest Dr
- 838 Riverside Dr
- 1106 Castleman Ct
- 230 Ridgecrest Dr
- 1104 Castleman Ct
- 220 Ridgecrest Dr
- 848 Riverside Dr
- 1108 Castleman Ct
- 255 Ridgecrest Dr
- 710 Riverside Dr
- 243 Ridgecrest Dr

