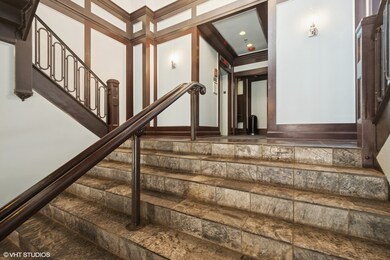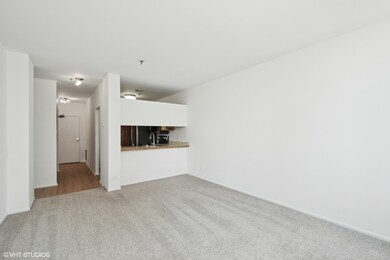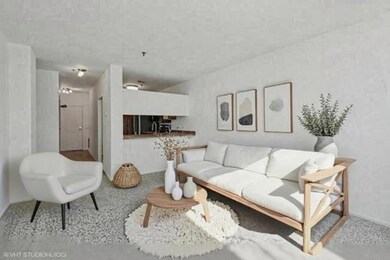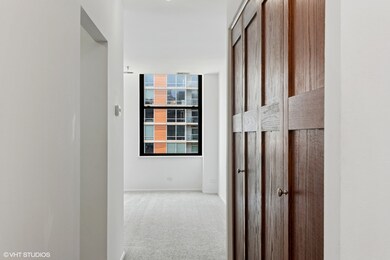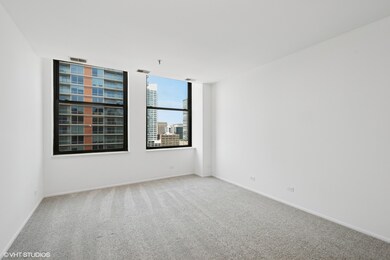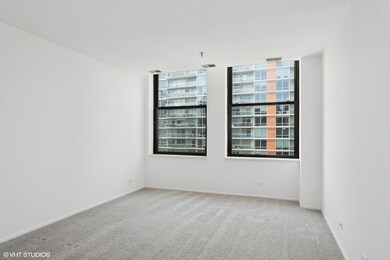780 S Federal St Unit 1006 Chicago, IL 60605
Printers Row NeighborhoodHighlights
- Valet Parking
- 4-minute walk to Harrison Station
- First Floor Utility Room
- Fitness Center
- Wood Flooring
- 1-minute walk to Printers Row Park
About This Home
Welcome to this charming one-bedroom condominium in the heart of Chicago's vibrant Printers Row neighborhood. Situated on the 10th floor, Unit 1006 offers sweeping city views and a bright, open layout. The updated kitchen seamlessly flows into the living and dining areas, perfect for both everyday living and entertaining. The spacious bedroom features a generous closet, complemented by additional storage space in the large utility room and entry closets. Recently refreshed with new flooring and appliances, freshly painted interior, this home is move-in ready. The bathroom, updated in 2008 with elegant solid wood doors, adds to the unit's modern appeal. Enjoy the convenience of building amenities such as a fitness center, laundry facilities, and on-site property management. This prime location places you steps away from public transportation, popular restaurants, shopping, parks, the library, and the Loop.
Property Details
Home Type
- Multi-Family
Year Built
- Built in 1913
Parking
- 1 Car Garage
Home Design
- Property Attached
- Brick Exterior Construction
Interior Spaces
- 750 Sq Ft Home
- Window Screens
- Entrance Foyer
- Family Room
- Combination Dining and Living Room
- First Floor Utility Room
- Laundry Room
- Storage
- Wood Flooring
- Intercom
- Dishwasher
Bedrooms and Bathrooms
- 1 Bedroom
- 1 Potential Bedroom
- 1 Full Bathroom
- Separate Shower
Utilities
- Forced Air Heating and Cooling System
- Lake Michigan Water
Listing and Financial Details
- Security Deposit $2,200
- Property Available on 7/9/25
- Rent includes water, scavenger
Community Details
Overview
- 355 Units
- Jessica Walsh Association, Phone Number (312) 788-1540
- Printers Square Subdivision
- 10-Story Property
Amenities
- Valet Parking
- Coin Laundry
- Elevator
- Package Room
- Community Storage Space
Recreation
- Fitness Center
- Bike Trail
Pet Policy
- No Pets Allowed
Security
- Resident Manager or Management On Site
Map
Source: Midwest Real Estate Data (MRED)
MLS Number: 12414755
- 780 S Federal St Unit 605
- 740 S Federal St Unit 504
- 740 S Federal St Unit 1106
- 740 S Federal St Unit 301
- 740 S Federal St Unit 804
- 711 S Dearborn St Unit 201-303
- 727 S Dearborn St Unit 911
- 727 S Dearborn St Unit 510
- 727 S Dearborn St Unit 311
- 124 W Polk St Unit 203
- 124 W Polk St Unit 603
- 124 W Polk St Unit 101
- 124 W Polk St Unit 707
- 680 S Federal St Unit 409
- 633 S Plymouth Ct Unit 808
- 633 S Plymouth Ct Unit 403
- 633 S Plymouth Ct Unit 607
- 633 S Plymouth Ct Unit 703
- 640 S Federal St Unit 708
- 640 S Federal St Unit 603
- 751 S Clark St
- 751 S Clark St
- 751 S Clark St
- 41 W Polk St
- 755 S Clark St
- 755 S Clark St
- 803 S Clark St
- 717 S Clark St
- 680 S Federal St Unit 808
- 701 S Dearborn St Unit 1607
- 732 S Clark St
- 732 S Clark St
- 47 W Polk St Unit 614
- 711 S Dearborn St Unit 201-303
- 720 S Clark St
- 720 S Clark St
- 720 S Clark St
- 111 W Polk St
- 111 W Polk St
- 111 W Polk St

